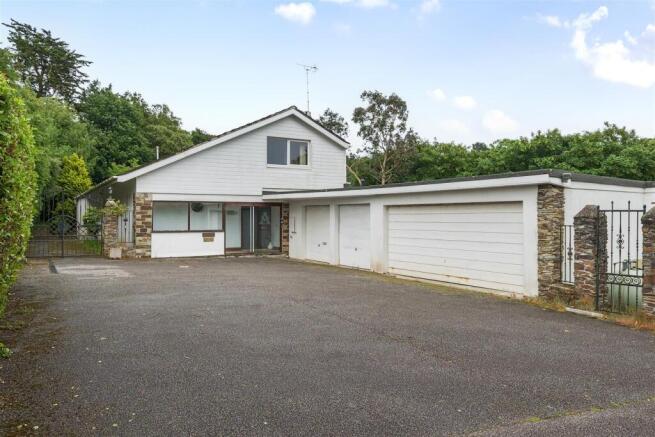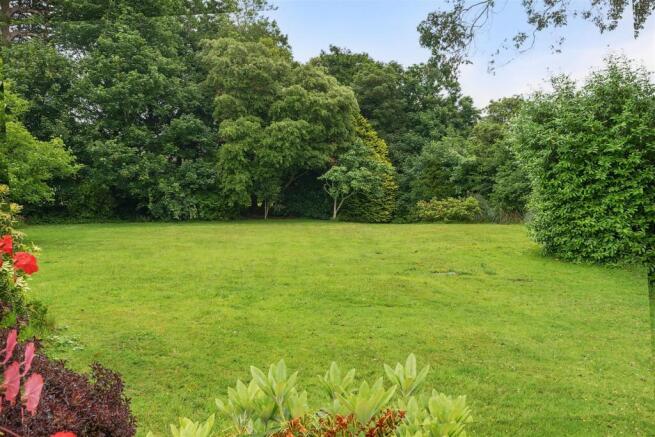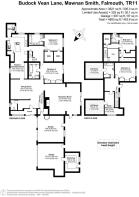
Mawnan Smith

- PROPERTY TYPE
Detached
- BEDROOMS
4
- BATHROOMS
4
- SIZE
3,444 sq ft
320 sq m
- TENUREDescribes how you own a property. There are different types of tenure - freehold, leasehold, and commonhold.Read more about tenure in our glossary page.
Freehold
Key features
- Imposing detached residence
- 4/5 bedrooms
- Mostly level circa 0.6 acre freehold plot
- Vast accommodation
- Requiring refurbishment/renovation
- Beautiful private garden with a sunny aspect
- 4 garages
- EPC rating E
Description
The Location - Budock Vean Lane is situated within one mile from the well served village of Mawnan Smith whose excellent day-to-day amenities include a doctors surgery, thatched public house (The Red Lion Inn), convenience store, garage, church, county primary school, craft shops and bus service to the nearby port of Falmouth. The sub-tropical gardens at Trebah and Glendurgan are approximately half a mile distant, with the head of Port Navas Creek in one direction, and the deeper waters of the Helford River easily accessible, with Helford Passage providing launching and beach facilities, as well as being home to the popular Ferryboat Inn.
The Accommodation Comprises -
The property is accessed along Budock Vean Lane. About half way down the road, there is a turning to the left, which feeds down to the front of the property. Note that the property owns part of the access road in, which is a great bonus. Approaching the property, a gate to the left leads onto a driveway and access to four separate garages to the right.
Entrance Lobby - Entered via a sliding glass front door, with carpeted flooring, hardwood double glazed windows to the front elevation.
Entrance Hall - Carpeted flooring, space for very large dining room table and other ‘entrance furniture’, four radiators, large uPVC double glazed window to the side elevation. This entrance hall/reception room provides access into the living room, a ground floor bedroom and the dining room onto the kitchen. Wooden door and steps descend to a boiler room which houses the oil fired boiler providing heating to the radiators and hot water, fuse boxes and solar panel unit. Door to the garage, and door to:-
Separate Wc - Carpeted flooring, uPVC double glazed window, radiator. Low level flush WC, wash hand basin with mixer tap.
Living Room - A wonderful room, vast in size, with four radiators, LG air ventilation system/air-conditioning vent, feature fireplace with wide gas fire, marble hearth and marble-effect surround. Space for large living room furniture, broad sliding glazed window/door leading onto the rear terrace. Door to the side.
Dining Room - Carpeted flooring, radiator, uPVC double glazed window to the side elevation, integrated shelving and cupboard space. Archway to:-
Kitchen - Wood-effect laminate flooring, base and high level kitchen units with an integrated gas hob, integrated ovens, space for washing machine/dishwasher. Central island unit with inset sink with mixer tap. Aga, uPVC double glazed window to the side elevation. Feature domed-style ceiling style. Walk-in larder.
Utility Room - Continuation of wood-effect laminate flooring. Double width ceramic sink with chrome mixer tap, space and plumbing for washing machine tumble dryer and plumbing. uPVC double glazed window.
Ground Floor Bedroom (One) - Two radiators, carpeted flooring. Built-in wardrobes with space for double bed, sliding glass panel doors to the rear patio enjoying lovely views of the surrounding trees.
En-Suite - Low level WC, walk-in shower with tiled walls and shower unit, bath. Heated towel rail, extractor. Cupboard housing hot water tank. Wall mounted mirrored cabinet.
Ground Floor Bedroom (Two) - Carpet flooring, radiator. Two built-in walk-in wardrobes, uPVC double glazed sliding window to the rear elevation. radiator.
En-Suite - Carpeted flooring. Low level flush WC, his 'n' hers wash hand basins with wall mounted mirror, raised walk-in shower unit with tiled walls and integrated shower. raised ceramic bath with mirrored walls. Heated towel rail , uPVC double glazed sliding windows.
To the rear of the entrance hall, between both bedrooms, a staircase rises to the first floor, with two Velux windows providing much natural light. Also from the entrance hall, stairs rise to the front half of the property's first floor, leading to:-
First Floor -
Landing - Carpeted flooring, radiator. Access to bedroom three, study and the family bathroom. Access to recently resurfaced flat roof to the rear elevation. Airing cupboard housing hot water cylinder and shelving.
Bedroom Three - Located to the rear of the house, with carpeted flooring, radiator, uPVC double glazed window overlooking the rear garden. Wardrobe with carpeted flooring, hanging rail and shelving.
En-Suite - Carpeted flooring. Low level flush WC, bath, wash hand basin set in vanity unit. Radiator, towel rail, uPVC double glazed windows.
Study - Carpeted flooring, uPVC double glazed windows, radiator. Door to boarded loft space. This room could be a small double or a single bedroom.
Family Bathroom - Carpeted flooring. Wash hand basin, low level button flush WC, ceramic bath with overhead shower. Cupboard housing hot water cylinder and shelf. Access to eaves storage in the loft.
Bedroom Four - Another double bedroom, with carpeted flooring, radiator, built-in wardrobes. uPVC double glazed windows to the rear elevation enjoying lovely surrounding countryside views.
The Exterior -
Front - A vast tarmacadam driveway provides ample parking for multiple vehicles. The left-hand boundary is screened by tall shrubbery. An iron double gate opens to the side elevation of the property, where additional gated parking is available. There is access from the front driveway to the garages. There is gated access on the opposite side of the property, leading to the:-
Garages - A double garage with tarmacadam flooring, window to the rear elevation. Power provided, ample space for two cars or for storage purposes.
A second double garage is located and accessed off the front driveway (therefore, a four bay garage). There is also rear access to the second double garage, from is a useful room.
Rear - The rear garden is substantial for a property along Budock Vean Lane, and no doubt is its best feature. The garden is mainly level with a gentle slope to the lower parts and is laid to lawn and bordered by mature trees and shrubs, creating a private and tranquil setting. Benefiting from a south-facing aspect, the garden enjoys ample sunlight throughout the day. Additional features include a swimming pool surrounded by stone paving, an enclosed outdoor WC, a designated barbecue area, and rear access to the garage and access into the property.
General Information -
Services - Mains water, drainage and electricity. Oil fired central heating. LPG gas for the cooker.
Council Tax - Band G - Cornwall Council.
Tenure - Freehold.
Viewing - By telephone appointment with the vendors' Sole Agent - Laskowski & Company, 28 High Street, Falmouth, TR11 2AD. Telephone: .
Directional Note - Proceed into the village of Mawnan Smith and at The Red Lion Inn, continue to bear right, following the signs to Budock Vean, Helford Passage and Port Navas. After leaving the village, continue past Glendurgan and Trebah Gardens on the left-hand side. After a short distance, continue past the signs for The Ferryboat Inn and Helford Passage, continuing towards Port Navas and Budock Vean. Within a quarter of a mile the entrance to the hotel will be found on the left-hand side, immediately after which is the entrance to Budock Vean Lane. Travel along the lane and take the first left, follow the lane around and the last property you come to is ‘Abbotts Choice’.
Brochures
Mawnan Smith- COUNCIL TAXA payment made to your local authority in order to pay for local services like schools, libraries, and refuse collection. The amount you pay depends on the value of the property.Read more about council Tax in our glossary page.
- Band: G
- PARKINGDetails of how and where vehicles can be parked, and any associated costs.Read more about parking in our glossary page.
- Yes
- GARDENA property has access to an outdoor space, which could be private or shared.
- Yes
- ACCESSIBILITYHow a property has been adapted to meet the needs of vulnerable or disabled individuals.Read more about accessibility in our glossary page.
- Ask agent
Mawnan Smith
Add an important place to see how long it'd take to get there from our property listings.
__mins driving to your place
Get an instant, personalised result:
- Show sellers you’re serious
- Secure viewings faster with agents
- No impact on your credit score
Your mortgage
Notes
Staying secure when looking for property
Ensure you're up to date with our latest advice on how to avoid fraud or scams when looking for property online.
Visit our security centre to find out moreDisclaimer - Property reference 34041548. The information displayed about this property comprises a property advertisement. Rightmove.co.uk makes no warranty as to the accuracy or completeness of the advertisement or any linked or associated information, and Rightmove has no control over the content. This property advertisement does not constitute property particulars. The information is provided and maintained by Laskowski & Co, Falmouth. Please contact the selling agent or developer directly to obtain any information which may be available under the terms of The Energy Performance of Buildings (Certificates and Inspections) (England and Wales) Regulations 2007 or the Home Report if in relation to a residential property in Scotland.
*This is the average speed from the provider with the fastest broadband package available at this postcode. The average speed displayed is based on the download speeds of at least 50% of customers at peak time (8pm to 10pm). Fibre/cable services at the postcode are subject to availability and may differ between properties within a postcode. Speeds can be affected by a range of technical and environmental factors. The speed at the property may be lower than that listed above. You can check the estimated speed and confirm availability to a property prior to purchasing on the broadband provider's website. Providers may increase charges. The information is provided and maintained by Decision Technologies Limited. **This is indicative only and based on a 2-person household with multiple devices and simultaneous usage. Broadband performance is affected by multiple factors including number of occupants and devices, simultaneous usage, router range etc. For more information speak to your broadband provider.
Map data ©OpenStreetMap contributors.






