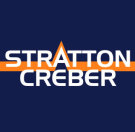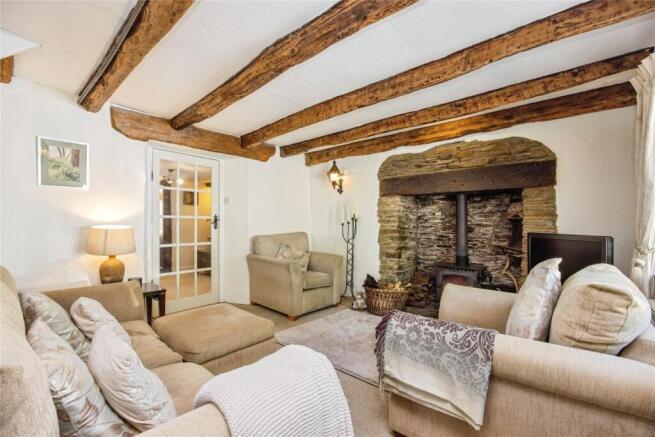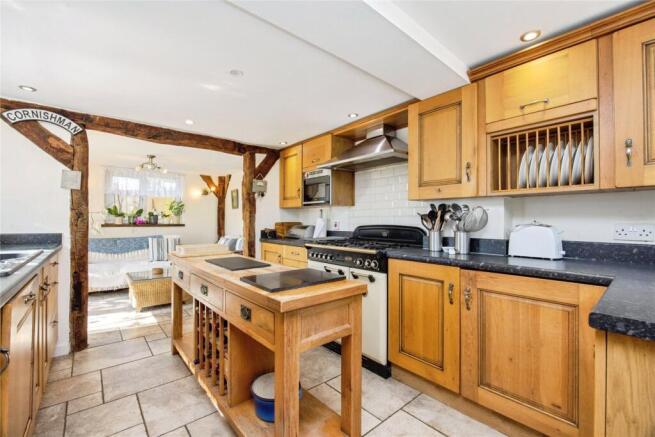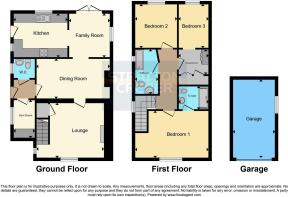3 bedroom detached house for sale
Trewidland, Liskeard, Cornwall, PL14

- PROPERTY TYPE
Detached
- BEDROOMS
3
- BATHROOMS
2
- SIZE
Ask agent
- TENUREDescribes how you own a property. There are different types of tenure - freehold, leasehold, and commonhold.Read more about tenure in our glossary page.
Freehold
Key features
- THREE BEDROOM DETATCHED CHARACTER COTTAGE
- DRIVEWAY PARKING AND GARAGE
- LARGE REAR GARDEN WITH SUMMER HOUSE
- LOTS OF CHARM AND CHARACTER
- POPULAR LOCATION OF TREWIDLAND
- VIEWING HIGHLY RECOMMENDED
Description
Full of character throughout, the property offers exposed beams, a traditional fireplace with wood-burning stove, and a warm, welcoming atmosphere.
In brief the property comprises of a spacious living room with multi-fuel burner, a country-style kitchen with views over the garden, a separate dining room, a practical boot room, and a downstairs cloakroom.
Upstairs, there are three generously sized bedrooms, including a master bedroom with its own ensuite shower room, and a stylish family bathroom serving the remaining rooms.
The cottage sits within mature, well-maintained gardens that provide both charm and practicality. Three patio areas ideal for outdoor dining and entertaining, along with a vegetable patch for keen gardeners as well pond with bridge over. In addition to off-road parking, the property benefits from a detached garage and useful outbuildings offering excellent storage or workshop space, including an outside toilet and log store.
The property benefits from uPVC double glazing throughout as well as oil fired central heating system and gas bottles for the Rangemaster.
The property is located in the popular village of Trewidland, nestled between the coastal town of Looe and Stannary town of Liskeard, and benefitting from beautiful views over the unspoilt landscape of the East Looe River Valley with its network of footpaths, bridleways and quiet lanes providing wonderful opportunity for outdoor enthusiasts.
Locally, the neighbouring villages of Duloe and St Keyne benefit from day-to-day village amenities including a primary school, church, village pub/restaurant and village stores. The town of Looe remains important today as a commercial fishing facility, with a thriving tourist industry and is popular with boating enthusiasts. The historic Stannary Town of Liskeard lies approximately three miles north and is home to a wide range of amenities including both primary and secondary schooling, a multitude of shopping facilities, supermarkets and eateries as well as a mainline railway station providing easy access to the length and breadth of the country. Further afield the City of Plymouth is approximately 18 miles east of the property and benefits from an abundance of additional education, recreational and shopping facilities.
Entrance Hall
uPVC door opening into hallway with tiled floor and loft access.
Cloakroom
Cloakroom with low level WC, wash hand basin and tiled floor and uPVC double glazed obscure window to side aspect.
Boot Room
1.3m x 2.18m
Perfect for muddy boots this boot room has uPVC double glazed window to side aspect, tiled floor and worktop space for storage.
Dining Room
4.62m x 2.7m
Carpeted dining room with radiator, doors leading off to
Family Room
2.95m x 2.77m
Tiled floor with uPVC double glazed window to side aspect and uPVC double glazed French doors onto the rear garden, wall lights and opening into
Kitchen
2.87m x 3.63m
Continuation of tiled floor from the family room, a mixture of wall and base units, gas rangemaster with tiled splashback and extractor fan, uPVC double glazed window onto the rear garden and uPVC double glazed window and door to side access, one and half ceramic sink with drainer, integrated fridge, dishwasher and microwave.
Living Room
4.37m x 3.68m
Carpeted living room with uPVC double glazed window to front aspect, feature fireplace with multi-fuel burner, feature beams and under stairs storage and stairs rising to the first floor.
Landing
Doors off to all rooms
Master Bedroom
4.42m x 3.18m
Carpeted master bedroom with uPVC double glazed window to front aspect, radiator and feature beams. door into
Ensuite Bathroom
1.98m x 1.55m
Fitted ensuite with walk in shower cubicle, low level WC and wash hand basin, fully tiled and extractor fan.
Bedroom Two
2.92m x 2.74m
Carpeted double bedroom with uPVC double glazed window over rear garden, radiator and loft access.
Dressing Room
1.68m x 2.44m
Carpeted dressing room with fitted wardrobes throughout with plenty of storage, archway opening into
Bedroom Three
2.08m x 2.87m
Carpeted bedroom with uPVC double glazed window to rear aspect and radiator.
Bathroom
3.02m x 1.55m
Tiled family bathroom with uPVC double glazed obscure window to side aspect, low level WC, wash hand basin and P shaped bath with shower over, shaver point and heated towel rail.
Garden
To the side of the property is a gated archway opening up onto the gravelled driveway with garage and parking. From here the garden opens out to a lawned area with summerhouse and patio area opening up from the French doors and meanders down to a further patio area perfect for entertaining and to the vegetable plot. A bridge leads you over the pond with a further patio area at the bottom with greenhouse and mature planting throughout the garden. The property also benefits from an outbuilding with light and power as well as an outside toilet and stone built log store.
Garage
5.72m x 2.87m
With an up and over door as well as light and power, plumbing for washing machine and hot water tap and uPVC window to side.
Brochures
Particulars- COUNCIL TAXA payment made to your local authority in order to pay for local services like schools, libraries, and refuse collection. The amount you pay depends on the value of the property.Read more about council Tax in our glossary page.
- Band: D
- PARKINGDetails of how and where vehicles can be parked, and any associated costs.Read more about parking in our glossary page.
- Garage,Driveway
- GARDENA property has access to an outdoor space, which could be private or shared.
- Yes
- ACCESSIBILITYHow a property has been adapted to meet the needs of vulnerable or disabled individuals.Read more about accessibility in our glossary page.
- Ask agent
Trewidland, Liskeard, Cornwall, PL14
Add an important place to see how long it'd take to get there from our property listings.
__mins driving to your place
Get an instant, personalised result:
- Show sellers you’re serious
- Secure viewings faster with agents
- No impact on your credit score
Your mortgage
Notes
Staying secure when looking for property
Ensure you're up to date with our latest advice on how to avoid fraud or scams when looking for property online.
Visit our security centre to find out moreDisclaimer - Property reference LID250195. The information displayed about this property comprises a property advertisement. Rightmove.co.uk makes no warranty as to the accuracy or completeness of the advertisement or any linked or associated information, and Rightmove has no control over the content. This property advertisement does not constitute property particulars. The information is provided and maintained by Stratton Creber, Liskeard. Please contact the selling agent or developer directly to obtain any information which may be available under the terms of The Energy Performance of Buildings (Certificates and Inspections) (England and Wales) Regulations 2007 or the Home Report if in relation to a residential property in Scotland.
*This is the average speed from the provider with the fastest broadband package available at this postcode. The average speed displayed is based on the download speeds of at least 50% of customers at peak time (8pm to 10pm). Fibre/cable services at the postcode are subject to availability and may differ between properties within a postcode. Speeds can be affected by a range of technical and environmental factors. The speed at the property may be lower than that listed above. You can check the estimated speed and confirm availability to a property prior to purchasing on the broadband provider's website. Providers may increase charges. The information is provided and maintained by Decision Technologies Limited. **This is indicative only and based on a 2-person household with multiple devices and simultaneous usage. Broadband performance is affected by multiple factors including number of occupants and devices, simultaneous usage, router range etc. For more information speak to your broadband provider.
Map data ©OpenStreetMap contributors.







