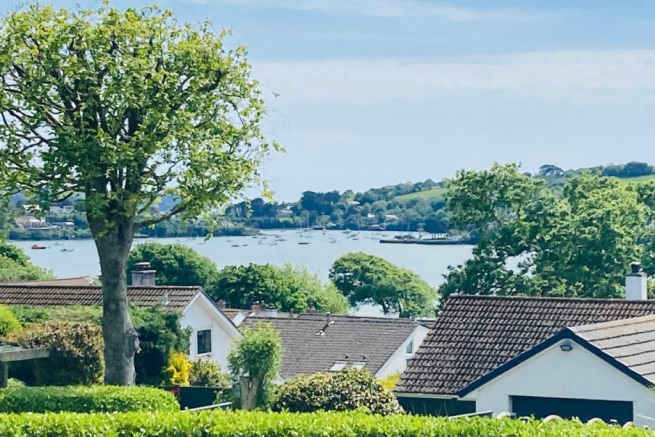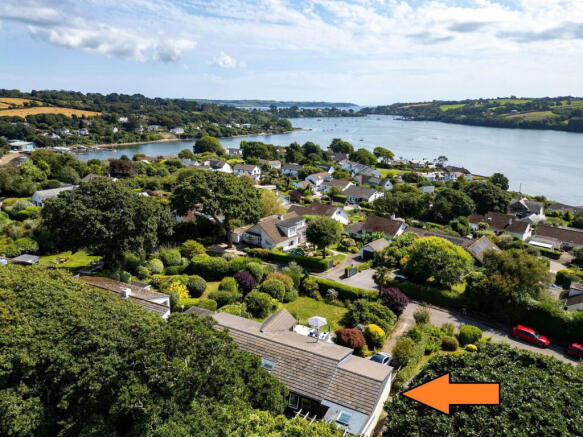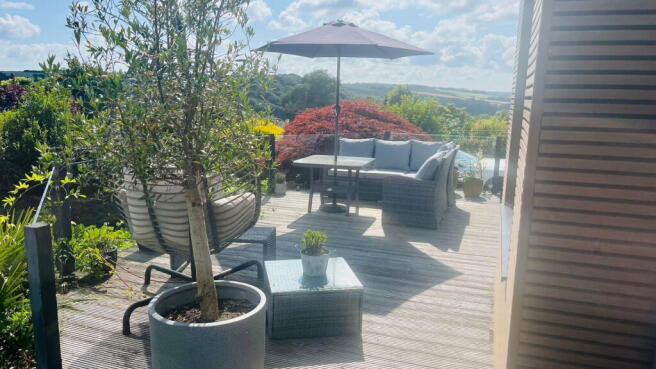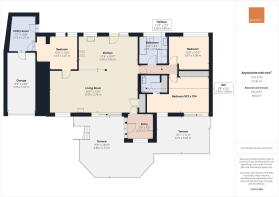
Chycoose Parc, Devoran

- PROPERTY TYPE
Detached Bungalow
- BEDROOMS
3
- BATHROOMS
2
- SIZE
Ask agent
- TENUREDescribes how you own a property. There are different types of tenure - freehold, leasehold, and commonhold.Read more about tenure in our glossary page.
Ask agent
Key features
- OPEN HOUSE SUNDAY 3RD AUGUST 1PM-3PM
- Sought After Village Location
- River And Countryside Views From Most Rooms
- 3 Double Bedrooms
- Garage And Driveway Parking
- Elevated Deck
- Short Walk To The River
- Private Rear Garden
Description
- ** OPEN HOUSE ** SUNDAY 3rd August 1pm - 3pm - Everyone Welcome
- Goundrys are delighted to be able to offer this well presented detached 3 double bedroom bungalow in a sunny south facing position with garage and driveway situated in the popular village of Point close to the river looking towards St Anthony Lighthouse.. This property has been completely remodelled and renovated by the current owners and has a large timber deck with river and panoramic countryside views - all rooms facing the front have river views. All rooms have been updated internally and externally with walls removed, large open plan living/kitchen/dining room with views over river, woodburner to main living area, large utility room, refitted bathroom with freestanding bath and shower cubicle, main bedroom with built in wardrobes and cloakroom, new flooring throughout, double glazed windows and large patio doors added to the front also the property has had a new roof, been rewired and much more too much to list. Chycoose Parc is set within a very peaceful and tranquil location and must be viewed to be fully appreciated.
Location
The hamlets of Point and Penpol combine a semi rural residential community about five miles to the south of Truro. Point Quay and Restronguet Creek are within walking distance and are very popular with boating enthusiasts, paddle boarders and kyaking and provide easy access to the sailing waters of the Fal Estuary (Carrick Roads). Local facilities are available in Carnon Downs (about one and a half miles) whilst the Cathedral city of Truro provides an excellent shopping centre and includes a main line railway station to London (Paddington) The historic port of Falmouth is about eight miles away. Point is also at one end of the Bissoe cycle trail which runs along the creek to Devoran through Bissoe. The Old Quay Inn in Devoran is a short river lined walk with a beer garden to the rear.
Entrance Porch 2.18m x 2.13m (7'2" x 7'0")
Entrance porch with double glazed window taking advantage of the views over river, Anthracite grey double glazed entrance door with matching sidescreens, panelled oak door to living/dining/kitchen.
Open Plan Living/Dining/Kitchen 8.08 x 3.73 (26'6 x 12'3) plus Kitchen Area 5.28 x 3.05 (17'4 x 10')
This is a lovely remodelled room where the current owners created an open plan feel to take advantage of the river and countryside views. This room was created so that whilst making a tea/coffee you could look towards the river and whilst sat on the sofa the views are the same.
Living Area: 8.08 x 3.73 (26'6 x 12'3")
This is a lovely light sunny south facing room which is kept warm in the winter by the sun due to the orientation being south. Wood burner with slate hearth for the cosy winter evenings. Anthracite grey tall radiator. TV point. Anthracite grey double glazed sliding patio doors leading to large elevated deck which feels like an extension of your living room, also a picture window to the front overlooking countryside with views out to the river where St Anthony lighthouse can also be seen.Dining Area: space for table and chairs with countryside views. Oak panelled door to cloaks cupboard.
Kitchen Area: 5.28 x 3.05 (17'4 x 10')
Remodelled and refitted kitchen with range of base and eye level cabinets in anthracite grey with range of built-in appliances including single oven, induction hob with cooker hood over, dishwasher, Quartz worktop with glass flecks which compliment the dark grey units with matching splashback and mosaic tiling. Inset sink with ceramic one and a half bowl plus grooved drainer. Flexi spray chrome mixer tap over. Led lights surrounding kitchen cabinets with under lighting to wall units. Inset spotlights. Pull-out corner carousel storage to both corners of kitchen for ease, good size pan drawers under hob. Another feature of this kitchen is a matching island unit with oak worktop and cupboards below including curved corner cupboards, large Velux window, patio door to rear garden and window overlooking back garden. Anthracite grey radiator. Oak panelled door that leads to the bedrooms.
Hallway to Bedrooms
Oak panelled doors leading to family bathroom, main bedroom with en-suite cloakroom and second bedroom. This used to be 3 bedrooms but the third bedroom was incorporated in the main bedroom and a 3rd bedroom created elsewhere. Loft hatch with pull down ladder.
Family Bathroom 2.44m x 2.54m (8'0" x 8'4")
Beautifully refitted bathroom suite which includes freestanding bath with wall mounted chrome taps, good size separate shower cubicle with full height external mirror with slate effect shower tray. chrome power shower also with hand held shower (dual control) with fully tiled walls within shower, low level wc, floating drawer unit with counter top sink and cupboard below, chrome wall mounted taps, LED illuminated mirror with touch switch and shaver point. The walls have been mainly tiled with matching floor tiles and underfloor heating, 2 double glazed windows to outside, inset spotlights, extractor fan.
Master Bedroom 3.7 x 3.07 (12'1" x 10'5") to wardrobe doors plus 1.68 x 1.93 (5'6" x 6'4")
A lovely light room with views over front garden, countryside and river. A range of anthracite grey built in panelled wardrobes with shelving, full height hanging rails and split rails and shelf above. Anthracite grey double glazed window and matching double glazed sliding patio door to private decked area ideal for morning coffee on a lovely summers day. Anthracite grey tall radiator.
En-suite Cloakroom 1.7m x 1.57m (5'7" x 5'2")
Cloakroom 1.73 x 1.78 (5'7" x 5'2")
Sliding glass frosted door leading to en-suite cloakroom with low level wc, counter top sink unit with floating drawer unit under and chrome mixer tap over. Part tiled walls, LED illuminated electric touch control mirror with shaver point, anthracite grey heated towel rail, vinyl plank flooring, panelled door to airing cupboard which houses pressurised hot water tank and airing cupboard with shelves and hanging rail for drying clothes, electric radiator in cupboard for airing. This room could easily have a shower installed for anyone interested in doing this.
Bedroom 2 3.68m x 3.05m (12'1" x 10'0")
Double glazed window overlooking back garden. Anthracite grey radiator. Oak panelled door.
Bedroom 3 3.68m x 3.05m (12'1" x 10'0")
Oak panelled door from Lounge area leading to guest bedroom. Double glazed window to rear garden with full height fixed double glazed window. Decorative wood panelled half wall. Anthracite grey radiator. White panelled door which leads to utility room.
Utility Room 3.23m x 2.18m (10'7" x 7'2")
Good sized light room with roof light and double glazed full height glazed door to rear garden. Part tiled walls. Plumbing for washing machine. Light and power with inset lights. Anthracite grey towel rail. Range of base unit and wall units with worktop. Full height matching storage cupboard. White panelled fire door leading to garage.
Garage 5.51m x 2.69m (18'1" x 8'10")
Electric roller door, light and power with access to storage in roof. White panelled door leading to utility room which has door to outside. Side access wooden door to bin storage.
Front Garden
The front of the property is approached via a driveway with parking for approx 3 cars and leads to the garage. The property is approached over the elevated decked area leading to the front entrance porch and the decking continues around the property to the Main bedroom. The elevated generous sized deck has glass panels which offers views over the river and open countryside. There are steps down to the garden area which is mainly laid to grass but has many mature shrubs, trees and hedging all around the property which makes this area very secluded.
Improvements carried out to the front of the property include installing the large decked area with glass panels, slatted spiced oak composite cladding, double glazed sliding doors, windows , fascias with aluminium guttering, cladding to garage with a recent pitched roof (instead of the original flat roof), new roof, old porch removed and new added, side gate to bin storage area with outside tap, external electric point, outside lighting with outdoor sensor light.
Rear Garden
The garden to the rear has recently had cement fibre board added in dark grey for ease of maintenance with grey fascias and new guttering. A slate pathway has also been added with granite chippings.
Further works to the rear include a revamped garden which is mainly laid to lawn with railway sleeper flower borders with semi circle railway sleeper seat with large tree ferns either side. A pergola was added to the far end of the garden with granite chipping patio and enclosed fencing all the way around for privacy, this area is ideal in the summer and is extremely private. Doors lead from the kitchen and utility area into the back garden with outside lighting, outside tap, external electricity point. There is also a gate that leads around the side of the property to the front garden.
Agent's Note
The property has modern electric heating which was added by the current owners in readiness for solar panels, however the solar panels did not happen but somebody else could take advantage of this due to its orientation. The heating system can also be set for phone app (Hive) where each room can be set on a timer or alternatively switched on via your phone.
Agents Information
Tenure: Freehold
Council Tax Band: Band F
EPC: E41
Drainage: Septic Tank
Consumer Protection from Unfair Trading Regulations 2008. The Agent has not tested any apparatus, equipment, fixtures and fittings or services and so cannot verify that they are in working order or fit for the purpose. A Buyer is advised to obtain verification from their Solicitor or Surveyor. References to the Tenure of a Property are based on information supplied by the Seller. Measurements are a guide only. The Agent has not had sight of the title documents. A Buyer is advised to obtain verification from their Solicitor. Items shown in photographs are NOT included unless specifically mentioned within the sales particulars. They may however be available by separate negotiation. Buyers must check the availability of any property and make an appointment to view before embarking on any journey to see a property.
ANTI-MONEY LAUNDERING REGULATIONS - Purchasers It is a legal requirement that we receive verified identification from all buyers before a sale can be instructed. We ask for your cooperation on this matter to ensure there is no unnecessary delay in agreeing a sale. We will inform you of the process once your offer has been accepted.
PROOF OF FINANCE - Purchasers Before agreeing a sale, we will require proof of your financial ability to purchase. Again, we ask for your cooperation on this matter to avoid any unnecessary delays in agreeing a sale and we will inform you of what we require prior to agreeing a sale.
- COUNCIL TAXA payment made to your local authority in order to pay for local services like schools, libraries, and refuse collection. The amount you pay depends on the value of the property.Read more about council Tax in our glossary page.
- Ask agent
- PARKINGDetails of how and where vehicles can be parked, and any associated costs.Read more about parking in our glossary page.
- Driveway,Off street
- GARDENA property has access to an outdoor space, which could be private or shared.
- Yes
- ACCESSIBILITYHow a property has been adapted to meet the needs of vulnerable or disabled individuals.Read more about accessibility in our glossary page.
- Ask agent
Energy performance certificate - ask agent
Chycoose Parc, Devoran
Add an important place to see how long it'd take to get there from our property listings.
__mins driving to your place
Get an instant, personalised result:
- Show sellers you’re serious
- Secure viewings faster with agents
- No impact on your credit score


Your mortgage
Notes
Staying secure when looking for property
Ensure you're up to date with our latest advice on how to avoid fraud or scams when looking for property online.
Visit our security centre to find out moreDisclaimer - Property reference S1388891. The information displayed about this property comprises a property advertisement. Rightmove.co.uk makes no warranty as to the accuracy or completeness of the advertisement or any linked or associated information, and Rightmove has no control over the content. This property advertisement does not constitute property particulars. The information is provided and maintained by Goundrys, Truro. Please contact the selling agent or developer directly to obtain any information which may be available under the terms of The Energy Performance of Buildings (Certificates and Inspections) (England and Wales) Regulations 2007 or the Home Report if in relation to a residential property in Scotland.
*This is the average speed from the provider with the fastest broadband package available at this postcode. The average speed displayed is based on the download speeds of at least 50% of customers at peak time (8pm to 10pm). Fibre/cable services at the postcode are subject to availability and may differ between properties within a postcode. Speeds can be affected by a range of technical and environmental factors. The speed at the property may be lower than that listed above. You can check the estimated speed and confirm availability to a property prior to purchasing on the broadband provider's website. Providers may increase charges. The information is provided and maintained by Decision Technologies Limited. **This is indicative only and based on a 2-person household with multiple devices and simultaneous usage. Broadband performance is affected by multiple factors including number of occupants and devices, simultaneous usage, router range etc. For more information speak to your broadband provider.
Map data ©OpenStreetMap contributors.





