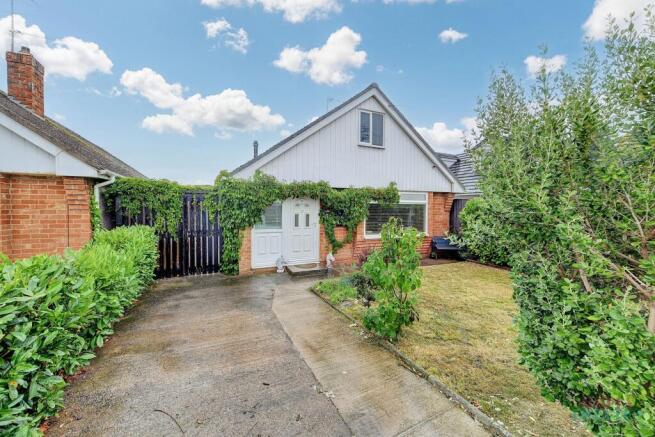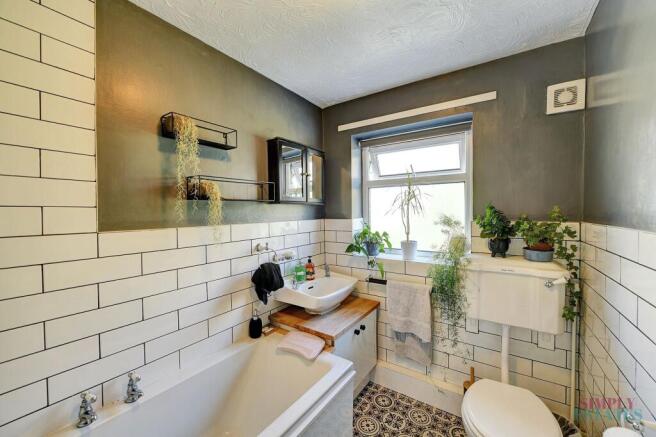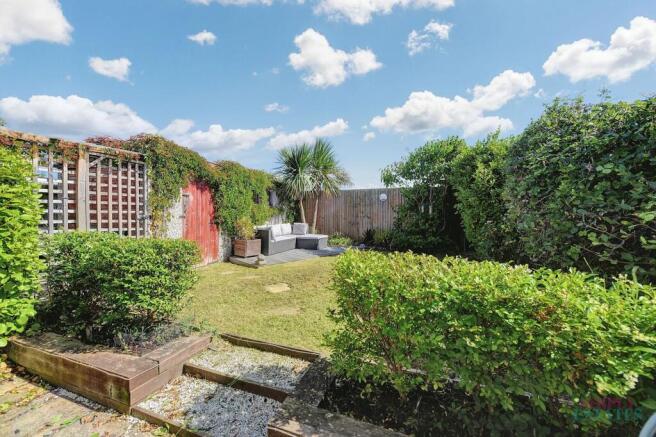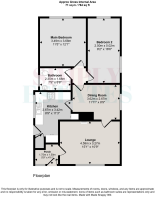2 bedroom detached bungalow for sale
Ffordd Derwen, Rhyl, LL18

- PROPERTY TYPE
Detached Bungalow
- BEDROOMS
2
- BATHROOMS
1
- SIZE
764 sq ft
71 sq m
- TENUREDescribes how you own a property. There are different types of tenure - freehold, leasehold, and commonhold.Read more about tenure in our glossary page.
Freehold
Key features
- Newly Fitted Kitchen
- Detached Two Bedroom Bungalow
- Private Rear Garden
- EPC Rating D
- Off Road Parking
- Modern Bathroom
Description
This attractive two-bedroom, detached bungalow is thoughtfully presented with a focus on comfort and modern living. The property boasts two reception rooms, including a versatile space ideal for use as a home office or study. Natural light floods the interior through large windows, creating a bright and inviting atmosphere in every room. The modern kitchen stands out with sleek units, wooden countertops, and elegant herringbone flooring, offering both style and practicality. The cosy living room is enhanced by a charming fireplace and decorative ceiling, making it a perfect retreat for relaxation.
The bathroom is finished to a high standard with contemporary tiles, stylish shelving, and decorative flooring, providing a fresh and inviting space. Outdoor living is a key highlight, featuring a well-maintained garden with lush greenery, a patio, and a dedicated seating area ideal for entertaining or unwinding and gives access to the converted garage which is fully insulated and currently utilised as additional entertaining space. The property benefits further from off-road parking and a picturesque ivy-covered entrance, adding to its kerb appeal. This bungalow is an exceptional opportunity for buyers seeking a blend of modern features, versatile living spaces, and tranquil outdoor areas.
EPC Rating: D
Porch
1.75m x 1.5m
The entrance porch offers a practical welcome to the home, with space for coats, shoes, and everyday essentials.
Lounge
4.6m x 3.28m
This welcoming lounge is accessed directly from the porch, offering a comfortable and homely first impression. It features laminate wood flooring, neutral tones, and a central fireplace, creating a warm and relaxing atmosphere ideal for everyday living.
Dining Room
3.63m x 2.67m
The dining space sits between the kitchen and lounge, creating a natural flow for everyday living and entertaining. With easy access to both areas, it serves as a central hub that connects cooking, dining, and relaxing in one cohesive layout.
Kitchen
2.67m x 3.43m
This bright, L-shaped kitchen features cream shaker cabinets, wooden countertops, and herringbone style flooring. A large window and a door to the rear garden bring in natural light, while modern appliances and subtle décor add charm and functionality.
Bathroom
2.36m x 1.68m
This stylish bathroom features a mix of modern and classic touches, with white metro tiles, dark walls, and patterned flooring. A large window allows plenty of natural light, and the space includes a bath with overhead shower, a basin with vanity unit, and a high-level toilet.
Bedroom 1
3.48m x 3.68m
Bedroom one is a comfortable double with space for bedside tables and bedroom furniture, the room is complemented by a large window allowing lots of natural light whilst boasting views of the private rear garden.
Bedroom 2
5.03m x 2.49m
Bedroom Two is a spacious and versatile room featuring windows at both ends, which fill the space with natural light and create an airy feel. Its generous size makes it ideal for use as a bedroom, home office, or multipurpose space, with plenty of room for furniture, storage, and personalisation.
Garage
This fully insulated garage which is currently used as a bar. This multifunctional room could provide extra entertaining space and is perfect for additional storage needs.
Front Garden
The front garden offers a concrete driveway with mature hedging for privacy. There's a lawned area with established shrubs and mature trees.
Rear Garden
The rear garden is private and well-maintained, with a lovely mix of lawn, mature planting, and seating areas. A raised decked space is perfect for relaxing, framed by lush greenery and palm-style planting. There’s also a paved area and gravelled sections with neat borders and hedging, offering a peaceful and easy-to-enjoy outdoor space.
Parking - Driveway
The front offers a gated concrete driveway with space for at least two cars.
Brochures
Property Brochure- COUNCIL TAXA payment made to your local authority in order to pay for local services like schools, libraries, and refuse collection. The amount you pay depends on the value of the property.Read more about council Tax in our glossary page.
- Band: C
- PARKINGDetails of how and where vehicles can be parked, and any associated costs.Read more about parking in our glossary page.
- Driveway
- GARDENA property has access to an outdoor space, which could be private or shared.
- Front garden,Rear garden
- ACCESSIBILITYHow a property has been adapted to meet the needs of vulnerable or disabled individuals.Read more about accessibility in our glossary page.
- Ask agent
Energy performance certificate - ask agent
Ffordd Derwen, Rhyl, LL18
Add an important place to see how long it'd take to get there from our property listings.
__mins driving to your place
Get an instant, personalised result:
- Show sellers you’re serious
- Secure viewings faster with agents
- No impact on your credit score
Your mortgage
Notes
Staying secure when looking for property
Ensure you're up to date with our latest advice on how to avoid fraud or scams when looking for property online.
Visit our security centre to find out moreDisclaimer - Property reference add2c6cb-88b3-443a-8a4c-f93e115ed0ed. The information displayed about this property comprises a property advertisement. Rightmove.co.uk makes no warranty as to the accuracy or completeness of the advertisement or any linked or associated information, and Rightmove has no control over the content. This property advertisement does not constitute property particulars. The information is provided and maintained by Simply Estates, Rhuddlan. Please contact the selling agent or developer directly to obtain any information which may be available under the terms of The Energy Performance of Buildings (Certificates and Inspections) (England and Wales) Regulations 2007 or the Home Report if in relation to a residential property in Scotland.
*This is the average speed from the provider with the fastest broadband package available at this postcode. The average speed displayed is based on the download speeds of at least 50% of customers at peak time (8pm to 10pm). Fibre/cable services at the postcode are subject to availability and may differ between properties within a postcode. Speeds can be affected by a range of technical and environmental factors. The speed at the property may be lower than that listed above. You can check the estimated speed and confirm availability to a property prior to purchasing on the broadband provider's website. Providers may increase charges. The information is provided and maintained by Decision Technologies Limited. **This is indicative only and based on a 2-person household with multiple devices and simultaneous usage. Broadband performance is affected by multiple factors including number of occupants and devices, simultaneous usage, router range etc. For more information speak to your broadband provider.
Map data ©OpenStreetMap contributors.





