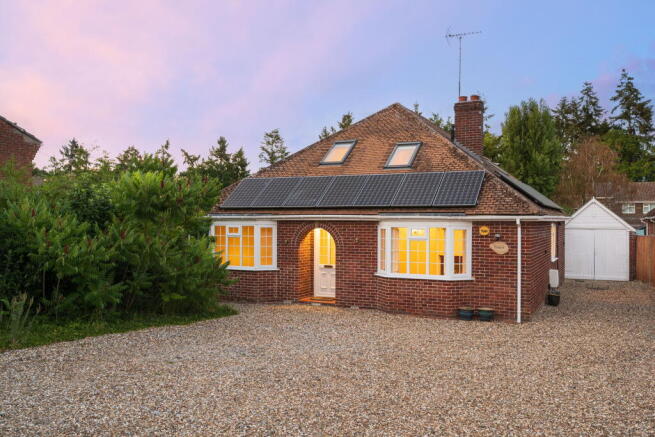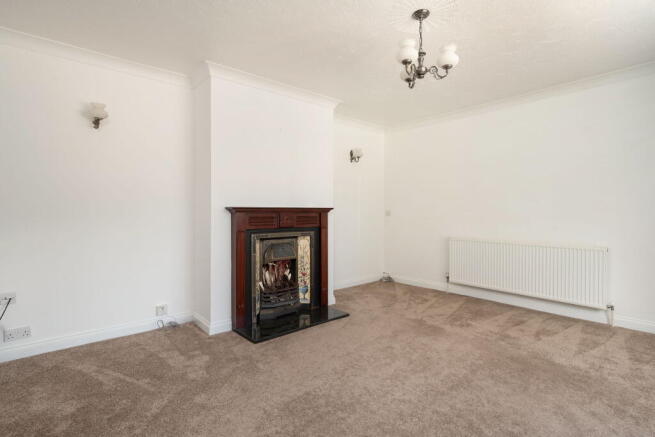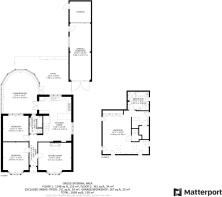
New Road, Newbury, RG14

- PROPERTY TYPE
Detached
- BEDROOMS
3
- BATHROOMS
2
- SIZE
Ask agent
- TENUREDescribes how you own a property. There are different types of tenure - freehold, leasehold, and commonhold.Read more about tenure in our glossary page.
Ask agent
Key features
- Exceptional kitchen/diner
- Private garden
- Garage/workshop
- Large driveway
- Solar PV
- Water softener
- No onward chain
Description
Viewlands, one of the more established houses on New Road, is an attractive converted bungalow with a larger-than-average plot.
This well laid out house offers an expansive primary bedroom suite and two generous double bedrooms, a spacious conservatory and kitchen diner, sitting room, detached garage, plentiful parking and mature gardens. All within a short walk of Newbury town centre, Racecourse and Greenham Common nature reserve.
Entrance hall
The front door, set back within a storm porch, opens into the central hallway, which is laid with a warm-hued wood effect laminate flooring.
From the hall, you have the sitting room, dining room, kitchen, conservatory, two bedrooms, main bathroom.
Sitting room
A glazed door takes you into the well-sized sitting room with its attractive feature fireplace. This is a great sized room which will be easy to furnish in any number of ways. The west-facing bay window has folding plantation-style shutters, perfect for maximising both light and privacy.
Bedroom two
A well-proportioned double bedroom with views to the front of the house, enjoying enhanced privacy thanks to the green foliage beyond the wide bay window.
You’ve ample space for a king-size bed with accompanying bedside tables, free-standing double wardrobe and a chest of drawers or dressing table.
Bedroom three
Facing towards the rear of the house, with a frosted window for privacy, is the third of the three double bedrooms. Nicely proportioned, this comfortably accommodates a double bed and free-standing furniture.
Family bathroom
A very tidy and thoughtfully laid out four-piece bathroom with a bath, walk-in shower with bi-fold door, back-to-cabinet loo and semi-recessed basin – all finished with contemporary taps and bathroom furniture.
Above the basin, you’ve a mirrored cabinet with lights. To the side, a chrome heated ladder-style radiator, for toasty warm towels.
Kitchen Diner
The dining area has ample space for a large family dining table with an additional dresser, sideboard, bureau or sofa.
The breakfast bar facing into the kitchen is the ideal spot to perch on a barstool with a morning coffee as you scroll through the news, or to keep the chef company as they whip up a culinary storm.
The large south-facing side window, fitted with micro-blinds, fills the space with natural light. The floor is an attractive and hardwearing tiled floor, which unites the kitchen and dining area.
Stairs lead up to the primary bedroom suite.
Kitchen - No expense has been spared on this cook’s kitchen. Laid out in an efficient U-shape, it has a fantastic amount of counter space and storage.
The beautiful black granite countertops contrast perfectly with solid oak cupboard doors, drawers and pelmets.
Beneath the extractor hood is the range cooker, with its seven-burner gas hob and four ovens.
The 1½ bowl sink sits beneath the granite counter, with drainage channels machined into the granite counter for a practical, minimalist finish.
You’ve also a built-in dishwasher, washing machine and full-height fridge freezer.
Conservatory
From the kitchen, French doors lead into the huge 18’ x 15’ / 5.4m x 4.5m dwarf-walled conservatory.
With views and easy access to the garden and patio, this is an invaluable extra room with many potential uses, including as an additional sitting room, dining room, garden room, yoga space or home office.
The conservatory seamlessly connects the house and garden, making it perfect for summer barbeques, family gatherings and simply to enjoy your breakfast, lunch, dinner and evening sundowner outdoors.
UPSTAIRS
Solid oak stairs from the dining room lead up to the primary bedroom suite.
Primary bedroom suite
At 18’ x 21’ / 5.5m x 6.5m, this is a palatial sanctuary of a bedroom, with a built-in triple wardrobe in addition to a dressing area and four-piece ensuite bathroom.
The bedroom offers more than ample space for a king or queen-sized bed with side tables, plus dressing table, chests of drawers, boudoir chairs or a chaise longue – perfect for enjoying a quiet moment.
The elegant, fully tiled ensuite has a spa bath, large walk-in shower with thermostatic controls and riser bar, chrome heated ladder-style radiator, back-to-cabinet loo and a stylish offset handbasin beneath an illuminated mirror cabinet. All lit by day via the large Velux window, and by night via the recessed spotlight.
OUTSIDE
Parking
The wide driveway to the front of the house is gravelled and offers plenty of space to park numerous vehicles and a caravan or motorhome.
Drive down the side of the house and you’ve a detached garage with a workshop beyond.
Gardens
Mature hedges, trees (including apple trees) and decorative shrubs enclose the huge front garden. Mainly laid to gravel, it’s a super low-maintenance space providing plenty of off-road parking.
The long rear garden is something of a blank canvas, ready to make your own. Currently mainly laid to lawn with border shrubs and a generous patio, it offers scope to introduce more flower beds, a greenhouse, vegetable patches, a herb garden… whatever takes your gardening fancy.
Situation
New Road can be found in Greenham, a short walk from Newbury town centre. The area is surrounded by the green open spaces of Stroud Green, Newbury Racecourse, Audrey’s Meadow and a short walk up past St Mary’s Church, the historic Greenham Common.
The town centre and pretty Kennet and Avon Canal are a short walk away. Once in town, you’ve a wide selection of shops, cafes, pubs, restaurants, cinemas, theatres, arts and music venues, social centres, gyms and parks.
When you’re feeling active, you have Newbury Racecourse Driving Range and Nuffield Health club at the Racecourse virtually on your doorstep, with Newbury & Crookham golf Club just up the hill.
Transport links
Connections by road include the M4, A4, A34 and A339, making Viewlands easily commutable from London, Bristol, Oxford, Basingstoke and many other hubs.
The railway station is a short walk away, linking you to London, Cardiff in the west and via Reading, with the Elizabeth line, to most of the country, including Heathrow and Gatwick airports.
Schooling
According to the West Berkshire Council website, the schools within the catchment area are:
Primary: The Willows Primary School, St Joseph’s Catholic Primary School
Secondary: Park House School
In addition, there’s a wide range of private schooling available, which includes: Cheam, Elstree, Downe House, St. Gabriel’s, Brockhurst & Marlston House, Horris Hill, Marlborough College and Bradfield College.
Services
Heating and hot water are via a mains gas-fired boiler.
Gas, electricity, water & sewerage are all mains connected.
Solar panels, facing SE & SW, have a feed-in tariff (FIT) meter, offering the opportunity to receive payment for surplus energy produced.
A water softener is fitted.
Connectivity
Broadband. According to the Openreach website FTTC is available at up to 76Mbps. Their full fibre is scheduled to be installed before December 2026.
Mobile. According to Vodafone’s website their 5G service is “good indoors and outdoors” and their 5G Ultra is “good outdoors only”.
Council
The local authority is West Berkshire Council.
Council Tax band D.
Tenure
Freehold.
- COUNCIL TAXA payment made to your local authority in order to pay for local services like schools, libraries, and refuse collection. The amount you pay depends on the value of the property.Read more about council Tax in our glossary page.
- Band: D
- PARKINGDetails of how and where vehicles can be parked, and any associated costs.Read more about parking in our glossary page.
- Garage
- GARDENA property has access to an outdoor space, which could be private or shared.
- Private garden
- ACCESSIBILITYHow a property has been adapted to meet the needs of vulnerable or disabled individuals.Read more about accessibility in our glossary page.
- Ask agent
New Road, Newbury, RG14
Add an important place to see how long it'd take to get there from our property listings.
__mins driving to your place
Get an instant, personalised result:
- Show sellers you’re serious
- Secure viewings faster with agents
- No impact on your credit score
Your mortgage
Notes
Staying secure when looking for property
Ensure you're up to date with our latest advice on how to avoid fraud or scams when looking for property online.
Visit our security centre to find out moreDisclaimer - Property reference P787. The information displayed about this property comprises a property advertisement. Rightmove.co.uk makes no warranty as to the accuracy or completeness of the advertisement or any linked or associated information, and Rightmove has no control over the content. This property advertisement does not constitute property particulars. The information is provided and maintained by Belvoir, Newbury. Please contact the selling agent or developer directly to obtain any information which may be available under the terms of The Energy Performance of Buildings (Certificates and Inspections) (England and Wales) Regulations 2007 or the Home Report if in relation to a residential property in Scotland.
*This is the average speed from the provider with the fastest broadband package available at this postcode. The average speed displayed is based on the download speeds of at least 50% of customers at peak time (8pm to 10pm). Fibre/cable services at the postcode are subject to availability and may differ between properties within a postcode. Speeds can be affected by a range of technical and environmental factors. The speed at the property may be lower than that listed above. You can check the estimated speed and confirm availability to a property prior to purchasing on the broadband provider's website. Providers may increase charges. The information is provided and maintained by Decision Technologies Limited. **This is indicative only and based on a 2-person household with multiple devices and simultaneous usage. Broadband performance is affected by multiple factors including number of occupants and devices, simultaneous usage, router range etc. For more information speak to your broadband provider.
Map data ©OpenStreetMap contributors.





