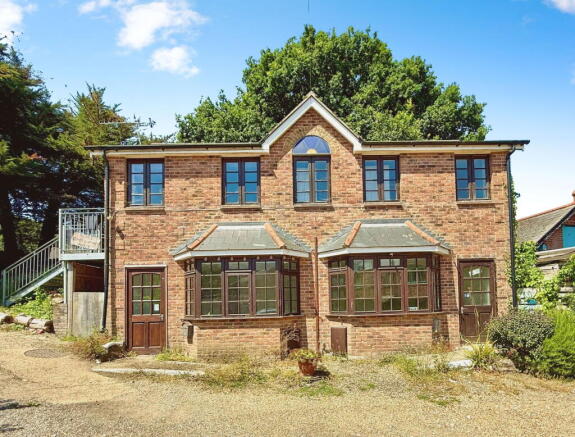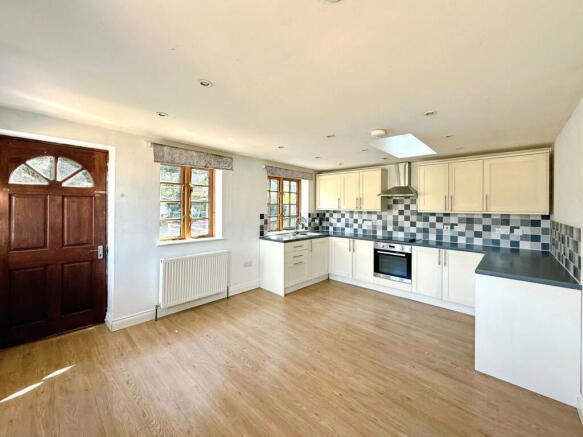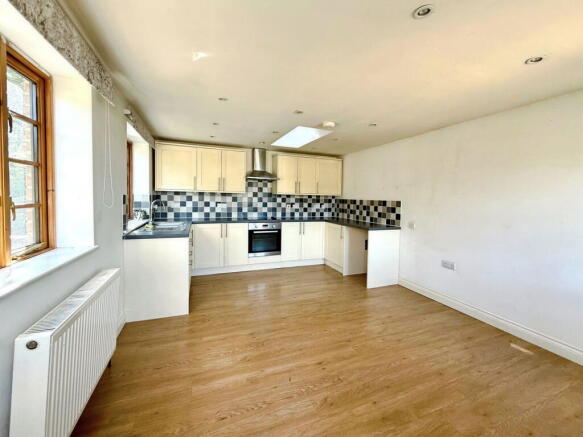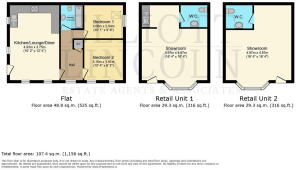
Serendipity House, 2 Bedroom Flat + 2 x Retail Units
- PROPERTY TYPE
Commercial Property
- BEDROOMS
2
- BATHROOMS
2
- SIZE
1,156 sq ft
107 sq m
Key features
- Flexible Mixed-Use Property – Comprising two ground-floor retail units and a two-bedroom residential flat above, all sold as one lot.
- Modern Construction (c.2011) – A relatively new build offering lower maintenance and modern infrastructure.
- Three Allocated Parking Spaces – A rare and valuable feature in the heart of Shanklin Old Village.
- Two Boutique-Style Retail Units – Ideal for continued commercial use or possible residential conversion (subject to planning permission).
- A picturesque and historic location, renowned for its cobbled streets, thatched cottages, and thriving independent businesses.
- Just a short stroll to Shanklin Beach and the Esplanade.
- Prime Tourist Catchment – The Old Village benefits from high seasonal footfall, making it an ideal base for shops, cafés, or galleries.
- Excellent Local Amenities
- Nearby bus routes, easy access to Shanklin train station (linking to Ryde Pier Head and mainland connections).
- Ideal for Investors, Business Owners or Lifestyle Seekers. The rateable value for both retail units is £1,050.
Description
An exciting and highly versatile opportunity situated in the heart of the Old Village in Shanklin, Serendipity House comprises two ground floor retail units and a two-bedroom residential flat above, all offered for sale as a single lot.
Constructed around 2011, the property was designed with mixed-use functionality in mind and offers tremendous flexibility for a variety of future uses, subject to the necessary consents. The flat is accessed via its own private staircase and benefits from light, spacious accommodation with a modern layout and finish. The two retail units offer excellent potential for continued commercial use or for possible conversion to residential use, subject to planning permission.
With three allocated parking spaces and a quiet position tucked away just behind the main road, this property is ideally located to benefit from both seasonal trade and lifestyle appeal, making it equally suitable for owner-occupiers, investors, or those seeking a live/work arrangement in one of the Isle of Wight’s most desirable and characterful areas.
Residential Flat – Accessed via External Staircase
Partially glazed door to:
Lounge / Kitchen / Diner
An open-plan living space that is light and spacious, benefiting from twin windows to the side and front elevations, as well as a Velux-style window. The kitchen is fitted with a range of cream shaker-style wall, floor, and drawer units with a one-and-a-half bowl stainless steel sink. Integrated appliances include an electric hob, oven, and extractor hood. The consumer unit is also located in this room. A large radiator provides heating. Door to:
Hallway
Providing access to all rooms. Loft access and built-in cupboard housing the hot water cylinder.
Bedroom 1
A double room with a window to the side elevation, Velux-style window, and radiator.
Bedroom 2
A further double room with a window to the front elevation and radiator.
A further double room with a window to the front elevation and radiator.
Bathroom
Comprising a panelled bath with mixer taps and shower attachment over, pedestal handbasin, and WC. Velux-style window, extractor fan.
Retail Unit One
Accessed via a partially glazed door. Glazed bay window frontage. The main shop area includes a storage unit and countertop. To the rear is a staff area with WC facilities and a large stainless-steel sink with multipurpose hose attachment.
Retail Unit Two
Partially glazed door and glazed bay window frontage. The main retail space includes spotlights, power and lighting, smoke alarm, and a door to a cloakroom with WC and handbasin.
Outside
There are 3 allocated parking spaces.
Disclaimer
Our particulars give a fair overview of the property, however, should you have any points of concern or query please don’t hesitate to contact Elliott Lincoln direct so that we can clarify. Prospective purchasers are always advised to commission a full inspection of the property before proceeding to exchange of contracts. These particulars are believed to be correct and have been verified by or on behalf of our vendor. Interested parties should satisfy themselves as to their accuracy and as to any other matter regarding the property such as its location, proximity to other features or facilities which are of specific importance to them. Distances and areas are only approximate and unless otherwise stated fixtures contents and fittings are not included in the sale. In addition, appliances and services have not been tested unless otherwise stated.
Brochures
Brochure 1Energy Performance Certificates
EPC 1EPC 2EPC 3Serendipity House, 2 Bedroom Flat + 2 x Retail Units
NEAREST STATIONS
Distances are straight line measurements from the centre of the postcode- Shanklin Station0.6 miles
- Lake Station1.5 miles
- Sandown Station2.8 miles
Notes
Disclaimer - Property reference S1388932. The information displayed about this property comprises a property advertisement. Rightmove.co.uk makes no warranty as to the accuracy or completeness of the advertisement or any linked or associated information, and Rightmove has no control over the content. This property advertisement does not constitute property particulars. The information is provided and maintained by Elliott Lincoln, Covering the Isle of Wight. Please contact the selling agent or developer directly to obtain any information which may be available under the terms of The Energy Performance of Buildings (Certificates and Inspections) (England and Wales) Regulations 2007 or the Home Report if in relation to a residential property in Scotland.
Map data ©OpenStreetMap contributors.






