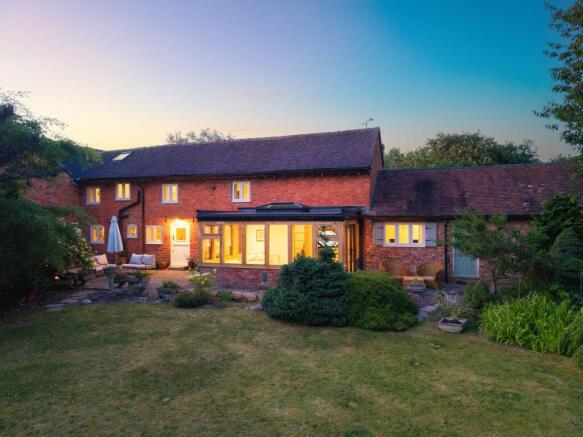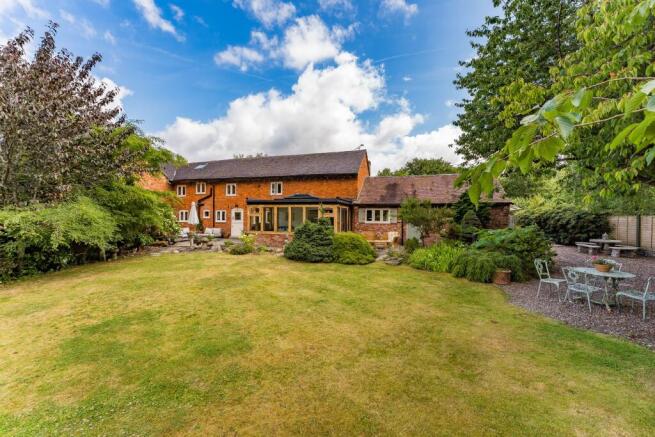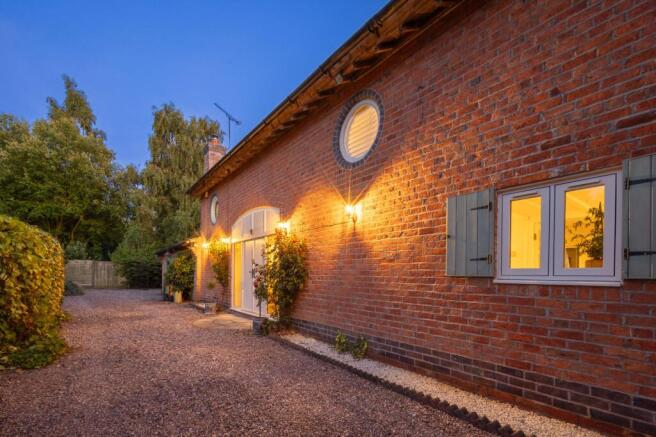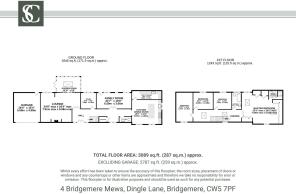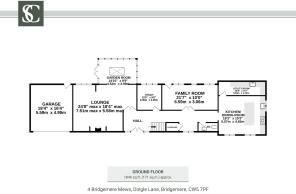4 Bridgemere Mews, Bridgemere, CW5 7PF

- PROPERTY TYPE
Barn Conversion
- BEDROOMS
4
- BATHROOMS
2
- SIZE
2,562 sq ft
238 sq m
- TENUREDescribes how you own a property. There are different types of tenure - freehold, leasehold, and commonhold.Read more about tenure in our glossary page.
Freehold
Key features
- See our video tour of 4 Bridgemere Mews
- Four double bedrooms with heritage features
- Private garden bordered by woodland and stream
- Oak-framed orangery with views across the garden
- Large family kitchen with island and quartz worktops
- Double garage and ample driveway parking
- Summerhouse, play area, and garden terraces
- Sought-after rural location near Nantwich and Audlem
Description
4 Bridgemere Mews, Bridgemere, CW5 7PF
In the heart of the Cheshire countryside, discover a secret garden sanctuary, at No. 4, Bridgemere Mews.
From the quiet country lane, pull through the sage-green gates, beneath a brick archway and onto the grey gravelled driveway where ample parking for six or seven cars can be foundalongside a double garage.
Country calm
One of just eight homes in this discreet collection of barn conversions, once believed to form part of the Bridgemere Zoo estate, now lovingly reimagined as a timeless family sanctuary, nature still holds a prime place at No. 4, Bridgemere Mews, where the large peaceful private garden and quiet woodland setting serve as the heart and soul of the home.
OWNER QUOTE: "There’s lots of nature right on the doorstep. It’s such a peaceful spot; you wake up to birdsong in the mornings."
Step inside and feel the calm settle. Natural materials and soft heritage tones run throughout: hardwood floors, exposed beams, warm oak. In the entrance hall whitewashed beams keep a light, fresh feel overhead, whilst ahead, glazed double doors offer green glimpses through to the garden from the lounge beyond.
Fireside comforts
Soft lighting creates a soothing ambience in the lounge, where white-painted beams feature once more, contrasting with the warmth of the handsome brick fireplace, framing the new Clearview log burner within. A grounded, quiet space for winter evenings, there is great versatility to the lounge, which opens seamlessly into the oak-framed orangery beyond, creating a wonderfully adaptable space, designed to evolve with the seasons and with family life.
Indoor outdoor flow
Bountiful and bright, the oak-framed orangery captures gorgeous garden views to three sides, whilst light streams in through the roof lantern above. Cosily carpeted underfoot, this warm and inviting space currently serves as a playroom, offering instant access out onto the patio and garden beyond.
Returning to the entrance hall, turning right and passing the elegant staircase, discover the study on the left, a quiet space in which to work from home, with leafy views out over the garden to stoke the creativity.
Family time
Next door, glass doors retain the light flow through into the versatile family-dining room, which also serves as a playroom and boot room entrance, with access out via a stable door to the garden at the rear. A practical and flexible space, conveniently served by the cloakroom across the entrance hall, where muted green panelling to the lower wall features, alongside a wash basin vanity unit and WC.
Wine and dine
At the end of the hallway, light streams through into the dining kitchen from windows to both the front and side. Crisp grey-white shades are reflected in both the painted beams above, and the classic country cabinetry to the walls and within the quartz-topped central island, where breakfast bar seating offers the ease and convenience of casual dining.
With ample space for a separate dining table, the kitchen is a modern, sociable space, capably equipped with a dual fuel Ranger cooker and Belfast sink, alongside a dishwasher. Within the utility room there is space for a fridge-freezer, with plenty of storage space in the cupboards above and beneath the solid wood worktops.
Back along the entrance hall, take the stairs up to the landing, where beams trace the lofty ridgelines of the ceiling above and where light streams in through a shuttered porthole window to the front.
Beneath the beams
Seek sanctuary in the vastly sized master suite ahead, where freshly fitted carpet is plush and comforting underfoot. Balancing beautiful heritage features with a calm, collected, contemporary sophistication, beams embellish the vaulted ceiling above. Fitted wardrobes and built-in storage provide room for every item of clothing, including a media cupboard and a triple laundry/bedding cupboard. Refresh and revive in the newly fitted en suite with large walk-in shower, and Neptune tiling underfoot.
For the family, out on the landing, the main bathroom awaits to the right, characterful and classic with its traditional roll top bath, Old English wash basin, hardwood flooring, overhead beams and panelling.
Continuing along the landing three further double bedrooms each display a unique collection of exposed beams within their vaulted ceilings, offering incredible views out over the rear garden. The furthest of these bedrooms, tucked privately away at the end of the landing, features another, stunning porthole window.
For those with an eye to the future, there is still scope to explore further enhancements, subject to permissions. The substantial footprint of the double garage could lend itself to a variety of uses, from a statement vaulted kitchen opening onto the garden, to additional living space or a bespoke media room.
Slice of paradise
Serving as an extension of the home’s uncompromising comfort and welcome, the garden flows out from the indoor living space, wrapped by woodland on two sides, with a gently flowing stream marking its farthest boundary, and a post-and-rail fence framing the main garden without interrupting the views.
A garden to lose yourself (and your cares) in, leave the stress of the working day behind and escape into the Edenic embrace of the garden, from sun-warmed sitting spots to dining terraces and shaded nooks beneath the trees.
A summerhouse, currently serving as a children’s den, provides yet another place to retreat, while a barked play area highlights the home’s family-friendly essence. With plenty of room for both adventure and relaxation: for games, for reading, for picnic lunches with the childrenbasking in the sights and smells of the spring blossom, this garden is designed for the enjoyment of all.
As the seasons turn, the garden transforms. Spring brings a confetti of cherry and apple blossom, followed by the rich greens and soft evenings of summer. Autumn floods the space with colour, while in winter, the snow-laced trees and hushed woodland beyond lends a sense of quiet calm. A haven for nature, ducks frequent the stream as birdsong carries through the air.
Storage features alongside storybook magic, with a log store and shed found alongside the double garage.
Out and about
Peacefully positioned yet well-connected, Bridgemere Mews offers the best of both worlds.
Walks await in abundance from the doorstep: head outdoors and turn right along Dingle Lane, where through fields and across a ford delivers you to Bridgemere Garden Centre, a local favourite complete with a charming café and restaurant, in around 25 minutes. In the other direction, a gentle stroll past the village primary school leads you to the picturesque Doddington Church. For fun family days out, there’s also a nearby boating lake with its own sailing club.
Dining options abound, with several celebrated country pubs just a short drive away, including several Brunning & Price options alongside several rustic inns.
The historic market town of Nantwich is close at hand for shops and services, with Audlem and other neighbouring villages such as Woore and Betley offering artisan shops, canalside walks and character aplenty.
For garden lovers, the renowned Dorothy Clive Gardens are a brief drive away, while the surrounding countryside of Staffordshire, Shropshire and Cheshire unfolds in every direction.
Connections are effortless. The M6 motorway is around 15 minutes away, while Nantwich Station offers direct routes to Manchester, with nearby Crewe providing speedy links nationwide. A local on-demand bus service offers added convenience.
For families, Bridgemere Primary is just a short walk away, with bus routes to Brine Leas High School in Nantwich and a choice of further excellent schools, both state and independent, including Wybunbury Delves and Woore Primary.
A home for every stage of life, from raising a young family, to entertaining friends or enjoying the restorative calm of the Cheshire countryside, No. 4, Bridgemere Mews offers space, seclusion and a deep connection to nature.
OWNER QUOTE: “It’s our charming and picturesque slice of Cheshire.”
Disclaimer
The information Storeys of Cheshire has provided is for general informational purposes only and does not form part of any offer or contract. The agent has not tested any equipment or services and cannot verify their working order or suitability. Buyers should consult their solicitor or surveyor for verification. Photographs shown are for illustration purposes only and may not reflect the items included in the property sale. Please note that lifestyle descriptions are provided as a general indication. Regarding planning and building consents, buyers should conduct their own enquiries with the relevant authorities. All measurements are approximate. Properties are offered subject to contract, and neither Storeys of Cheshire nor its employees or associated partners have the authority to provide any representations or warranties.
EPC Rating: F
Brochures
Brochure- COUNCIL TAXA payment made to your local authority in order to pay for local services like schools, libraries, and refuse collection. The amount you pay depends on the value of the property.Read more about council Tax in our glossary page.
- Band: F
- PARKINGDetails of how and where vehicles can be parked, and any associated costs.Read more about parking in our glossary page.
- Yes
- GARDENA property has access to an outdoor space, which could be private or shared.
- Yes
- ACCESSIBILITYHow a property has been adapted to meet the needs of vulnerable or disabled individuals.Read more about accessibility in our glossary page.
- Ask agent
Energy performance certificate - ask agent
4 Bridgemere Mews, Bridgemere, CW5 7PF
Add an important place to see how long it'd take to get there from our property listings.
__mins driving to your place
Get an instant, personalised result:
- Show sellers you’re serious
- Secure viewings faster with agents
- No impact on your credit score
Your mortgage
Notes
Staying secure when looking for property
Ensure you're up to date with our latest advice on how to avoid fraud or scams when looking for property online.
Visit our security centre to find out moreDisclaimer - Property reference 3c847823-deaf-4608-bb9b-a9b27ed99280. The information displayed about this property comprises a property advertisement. Rightmove.co.uk makes no warranty as to the accuracy or completeness of the advertisement or any linked or associated information, and Rightmove has no control over the content. This property advertisement does not constitute property particulars. The information is provided and maintained by Storeys of Cheshire, Cheshire. Please contact the selling agent or developer directly to obtain any information which may be available under the terms of The Energy Performance of Buildings (Certificates and Inspections) (England and Wales) Regulations 2007 or the Home Report if in relation to a residential property in Scotland.
*This is the average speed from the provider with the fastest broadband package available at this postcode. The average speed displayed is based on the download speeds of at least 50% of customers at peak time (8pm to 10pm). Fibre/cable services at the postcode are subject to availability and may differ between properties within a postcode. Speeds can be affected by a range of technical and environmental factors. The speed at the property may be lower than that listed above. You can check the estimated speed and confirm availability to a property prior to purchasing on the broadband provider's website. Providers may increase charges. The information is provided and maintained by Decision Technologies Limited. **This is indicative only and based on a 2-person household with multiple devices and simultaneous usage. Broadband performance is affected by multiple factors including number of occupants and devices, simultaneous usage, router range etc. For more information speak to your broadband provider.
Map data ©OpenStreetMap contributors.
