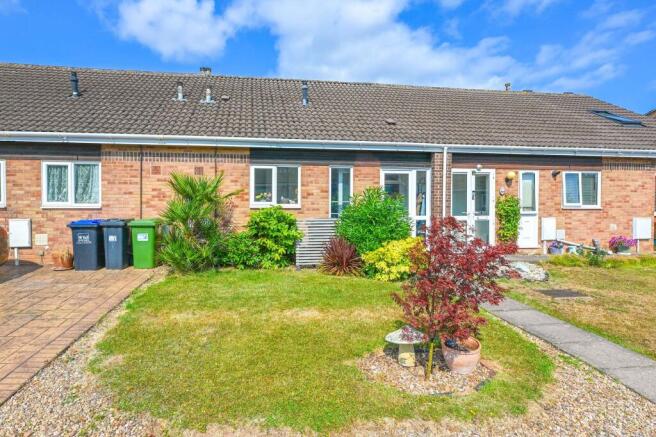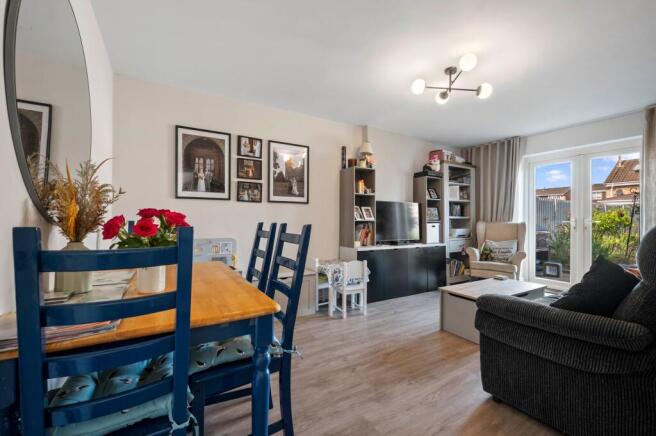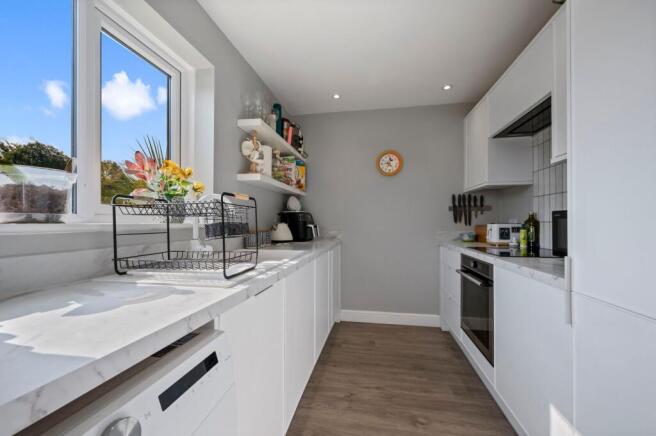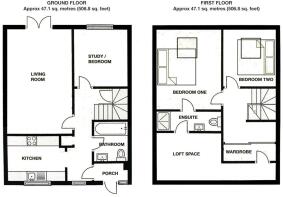
3 bedroom terraced bungalow for sale
Barford Approach, Whitnash, CV31

- PROPERTY TYPE
Terraced Bungalow
- BEDROOMS
3
- BATHROOMS
2
- SIZE
818 sq ft
76 sq m
- TENUREDescribes how you own a property. There are different types of tenure - freehold, leasehold, and commonhold.Read more about tenure in our glossary page.
Freehold
Key features
- Mid-terrace Dormer Bungalow
- Three Bedrooms
- Living Dining Room
- Downstairs Bathroom
- Master Bedroom with En-suite
- Generous Rear Garden
- Garage and Driveway for Two Vehicles
- Modern and Well Presented Throughout
- Quiet Cul-de-sac Location
Description
This three-bedroom, mid-terraced dormer bungalow boasts a generous garden, garage and driveway, and benefits with being in a quiet cul-de-sac and has good school catchment - this could be the property for you!
As they say, no stone has been left unturned with this property.! Having been converted and undergone full refurbishment throughout in recent years by the previous owner, this home really will be ‘turnkey’, meaning all you need to do is move your belongings in and arrange your furniture! Whether you are retirees, professionals or a family, this property would suit all purchasers.
Approached via the pathway to front entrance door opening into an entrance porch with space to kick off shoes and drop-down shopping bags. A door to the left opens into the entrance hallway, immediately you notice how light it is with a floor to ceiling window to the front allowing plenty of light to flood in. There are two valuable storage cupboards and stairs rise to the first floor. The flooring downstairs is the same throughout creating a sense of flow.
A through to on the left, is an open, bright and modern feeling kitchen. The fitted units are white, and all appliances are integrated giving that seamless feel. Motion sensor LED lighting under the cupboards and dimmable overhead downlighters creates multiple lighting options within this cleverly designed kitchen, everything is readily available at your fingertips.
Next along on the left and behind here is the living dining room, a social layout with enough space to house a dining table that can seat the family and a place for more formal conversations. The living area can accommodate a sofa and chair that affords a view through French doors to the garden behind, which when pulled open, seamlessly blends internal and external spaces together beautifully.
Straight ahead from the hallway, is a door that opens into a downstairs bedroom which is currently being utilised as a study, however, is flexible in its use. This room enjoys a lovely view over the rear garden.
Back into the hallway and off on the right is the downstairs family bathroom being fitted with a three-piece modern white suite of bath with mains shower over having both a drencher and second shower attachment, vanity unit incorporating wash hand basin and W/C.
Stairs rise from the hallway to the first-floor landing, there is a cleverly designed return that becomes a walk-in wardrobe having two hanging rails. On this floor there is a master bedroom with a large Velux window to the rear allowing light to fill the room and some star gazing on a clear sky night. Off here there is a compact en-suite shower room fitted with a three-piece suite. Next door is a third bedroom that is a small double size there is also a Velux window to the rear.
Outside the rear garden is a decent sized rear garden and enjoys a sunny aspect. Mainly laid to lawn with two areas for seating. There is a large patio area closest to the property where you can enjoy al-fresco dining and a summer BBQ. There is a further stone covered area located at the bottom of the garden here is the ideal spot to place garden furniture or loungers where you can enjoy lazy coffee mornings or sit and while away the hours reading a good book. There is a rear gate giving access to a passageway that serves neighbouring gardens and takes you to the street.
To the front of the property there is a lawned foregarden with borders being planted with shrubs and Acer’s. There is a garage and a driveway providing off road parking for two vehicles that is located on the right of the right neighbouring property.
Located in the popular area of Whitnash with local amenities, good schools and doctor's surgery. It has bus links into the centre of Leamington and Warwick and with Leamington Spa train station just under two and a half miles away, offers quick commuter links to London and Birmingham. Access to the M40 is only a three-mile drive from the property providing ideal transport links up and down the country.
Do not delay, book your viewing today!
All mains services connected.
EPC Rating: C
Porch
1.42m x 0.97m
Hallway
4.7m x 1.04m
Living Dining Room
5.28m x 3.23m
Kitchen
2.95m x 2.24m
Bedroom Two
2.84m x 2.62m
Bathroom
2m x 1.65m
Walk-in Wardrobe
2.59m x 1.68m
Master Bedroom
4.01m x 3.2m
En-suite
3.23m x 0.76m
Bedroom Three
2.78m x 2.58m
Parking - Garage
- COUNCIL TAXA payment made to your local authority in order to pay for local services like schools, libraries, and refuse collection. The amount you pay depends on the value of the property.Read more about council Tax in our glossary page.
- Band: C
- PARKINGDetails of how and where vehicles can be parked, and any associated costs.Read more about parking in our glossary page.
- Garage
- GARDENA property has access to an outdoor space, which could be private or shared.
- Private garden
- ACCESSIBILITYHow a property has been adapted to meet the needs of vulnerable or disabled individuals.Read more about accessibility in our glossary page.
- Ask agent
Energy performance certificate - ask agent
Barford Approach, Whitnash, CV31
Add an important place to see how long it'd take to get there from our property listings.
__mins driving to your place
Get an instant, personalised result:
- Show sellers you’re serious
- Secure viewings faster with agents
- No impact on your credit score
Your mortgage
Notes
Staying secure when looking for property
Ensure you're up to date with our latest advice on how to avoid fraud or scams when looking for property online.
Visit our security centre to find out moreDisclaimer - Property reference dce67c56-6ab8-4786-b308-fde778a4416a. The information displayed about this property comprises a property advertisement. Rightmove.co.uk makes no warranty as to the accuracy or completeness of the advertisement or any linked or associated information, and Rightmove has no control over the content. This property advertisement does not constitute property particulars. The information is provided and maintained by Natalie Christopher Estate Agents, Covering Warwickshire. Please contact the selling agent or developer directly to obtain any information which may be available under the terms of The Energy Performance of Buildings (Certificates and Inspections) (England and Wales) Regulations 2007 or the Home Report if in relation to a residential property in Scotland.
*This is the average speed from the provider with the fastest broadband package available at this postcode. The average speed displayed is based on the download speeds of at least 50% of customers at peak time (8pm to 10pm). Fibre/cable services at the postcode are subject to availability and may differ between properties within a postcode. Speeds can be affected by a range of technical and environmental factors. The speed at the property may be lower than that listed above. You can check the estimated speed and confirm availability to a property prior to purchasing on the broadband provider's website. Providers may increase charges. The information is provided and maintained by Decision Technologies Limited. **This is indicative only and based on a 2-person household with multiple devices and simultaneous usage. Broadband performance is affected by multiple factors including number of occupants and devices, simultaneous usage, router range etc. For more information speak to your broadband provider.
Map data ©OpenStreetMap contributors.





