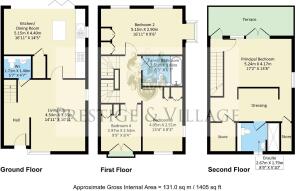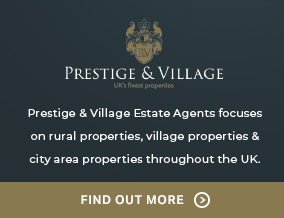
Plot 1, Scarlet Oaks, Oakwood

- PROPERTY TYPE
Semi-Detached
- BEDROOMS
4
- BATHROOMS
2
- SIZE
1,405 sq ft
131 sq m
- TENUREDescribes how you own a property. There are different types of tenure - freehold, leasehold, and commonhold.Read more about tenure in our glossary page.
Freehold
Key features
- YOUR DREAM HOME, OUR TREAT – STAMP DUTY, LEGAL FEES & REMOVALS PAID THIS SUMMER!
- 4 Bedroom luxury New Build - Proudly designed and built by Amara Properties. Principal suite with ensuite, terrace and dressing room
- *Gated Mews - a selection of eight brand new homes -Allocated, off-street gated parking Close to all essential amenities
- Fully integrated kitchen with BOSCH appliances
- Approximately 1405 sq ft gross internal floor area
- High-quality, modern finishes throughout
- Includes a 10-year structural warranty by IWC
- Energy-efficient air source heat pump
- Within close proximity to excellent educational facilities. Exceptional location with easy access to the A10 and North Circular Road (A406)
- Walking distance to Oakwood Parade’s restaurants, supermarkets, coffee shops, bus links, and the renowned Chickenshed Theatre
Description
Plot 1 is a stunning newly built four-bedroom, two-bathroom family home offering contemporary design and high-spec finishes throughout. The principal suite features a dedicated dressing room, a luxurious en-suite bathroom, and French doors opening onto a private terrace—creating the perfect retreat.
Additional highlights include an open-plan living and dining area with large bifold doors leading to a private garden, and a bespoke kitchen with integrated BOSCH appliances.
Finished with Farrow & Ball paints and elegant herringbone oak flooring, this home beautifully blends timeless style with modern comfort.
Further benefits include off-street gated parking, energy-efficient air source heat pumps, advanced wiring for media and sound systems, and a 10-year structural warranty.
Plot 1 has been thoughtfully curated and interior designed by our in-house team, resulting in a beautifully finished home.
**Please note: the photos shown are of Plot 2.
Ground Floor -
Entrance Hall -
Guest Wc - The downstairs guest cloakroom offers a stylish and welcoming space, featuring a statement Lusso Stone sink that adds a refined designer touch. It is finished with contemporary sanitary ware, sleek accessories, and a wall-hung WC with a soft-closing seat, creating a modern, streamlined look ideal for both guests and everyday convenience.
Kitchen / Dining Room - The property boasts a contemporary Hacker-style kitchen, thoughtfully designed to offer both style and practicality. Featuring sleek, soft-closing cabinets and drawers, the kitchen combines Slate Grey tall and base units with luxurious Satin Grey Quartz stone worktops and matching splash-backs for a sophisticated, modern aesthetic.
At the heart of the space is a central island with a breakfast bar, perfect for relaxed dining and social gatherings. The kitchen is equipped with high-quality integrated Bosch appliances, including a single oven with 7 functions and EcoClean technology, a 4-zone touch control induction hob, a low-frost fridge/freezer, and a dishwasher with 5 programmes for everyday convenience.
Further enhancing this stylish space is a Caple wine fridge, a sleek integrated extractor fan blending seamlessly with the cabinetry, and LED under-cupboard lighting for a soft, inviting atmosphere. For added practicality, plumbing is in place for a freestanding washer/dryer, making this
Living Room -
First Floor -
Bedroom 2 -
Bedroom 3 -
Family Bathroom - Experience luxury and elegance in this beautifully designed bathroom, crafted by Amara’s in-house Bespoke Team. Featuring premium Italian ceramic tiled walls and floors, it offers a sleek and sophisticated atmosphere.
The space is fitted with contemporary sanitary ware and stylish accessories, complemented by a wall-hung WC with a soft-closing seat for a clean, modern finish. A generously sized family bath, along with a mirror, heated towel rail, and shaver point, ensures the perfect balance of comfort, practicality, and refined style.
Bedroom 4 -
Principal Bedroom - The principal suite features a luxurious en-suite bathroom, French doors opening onto a private terrace, and a bespoke dressing room with fitted wardrobes—adding both functionality and indulgence to daily living.
Ensuite - Bedroom 1 -
Dressing Room -Principal Bedroom -
Terrace - Principal Bedroom -
Outside -
Private Garden -
Brochures
Plot 1, Scarlet Oaks, OakwoodBrochure- COUNCIL TAXA payment made to your local authority in order to pay for local services like schools, libraries, and refuse collection. The amount you pay depends on the value of the property.Read more about council Tax in our glossary page.
- Band: TBC
- PARKINGDetails of how and where vehicles can be parked, and any associated costs.Read more about parking in our glossary page.
- Yes
- GARDENA property has access to an outdoor space, which could be private or shared.
- Yes
- ACCESSIBILITYHow a property has been adapted to meet the needs of vulnerable or disabled individuals.Read more about accessibility in our glossary page.
- Ask agent
Energy performance certificate - ask agent
Plot 1, Scarlet Oaks, Oakwood
Add an important place to see how long it'd take to get there from our property listings.
__mins driving to your place
Get an instant, personalised result:
- Show sellers you’re serious
- Secure viewings faster with agents
- No impact on your credit score
Your mortgage
Notes
Staying secure when looking for property
Ensure you're up to date with our latest advice on how to avoid fraud or scams when looking for property online.
Visit our security centre to find out moreDisclaimer - Property reference 34042087. The information displayed about this property comprises a property advertisement. Rightmove.co.uk makes no warranty as to the accuracy or completeness of the advertisement or any linked or associated information, and Rightmove has no control over the content. This property advertisement does not constitute property particulars. The information is provided and maintained by Prestige & Village, London. Please contact the selling agent or developer directly to obtain any information which may be available under the terms of The Energy Performance of Buildings (Certificates and Inspections) (England and Wales) Regulations 2007 or the Home Report if in relation to a residential property in Scotland.
*This is the average speed from the provider with the fastest broadband package available at this postcode. The average speed displayed is based on the download speeds of at least 50% of customers at peak time (8pm to 10pm). Fibre/cable services at the postcode are subject to availability and may differ between properties within a postcode. Speeds can be affected by a range of technical and environmental factors. The speed at the property may be lower than that listed above. You can check the estimated speed and confirm availability to a property prior to purchasing on the broadband provider's website. Providers may increase charges. The information is provided and maintained by Decision Technologies Limited. **This is indicative only and based on a 2-person household with multiple devices and simultaneous usage. Broadband performance is affected by multiple factors including number of occupants and devices, simultaneous usage, router range etc. For more information speak to your broadband provider.
Map data ©OpenStreetMap contributors.





