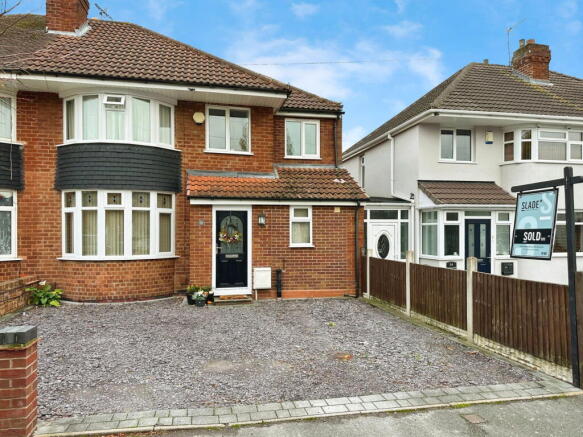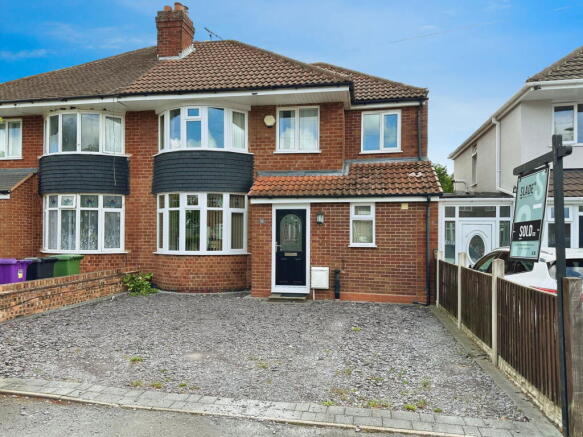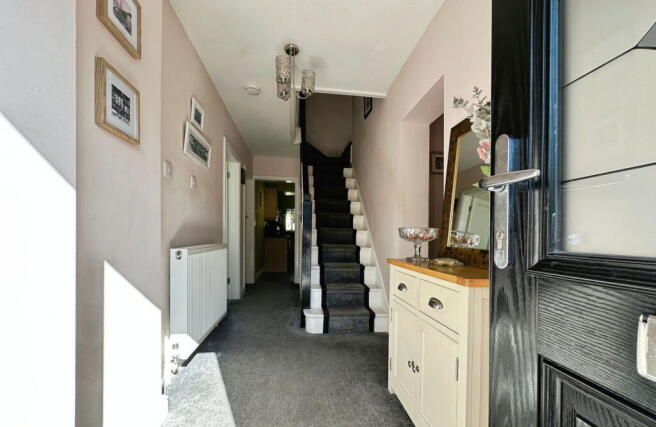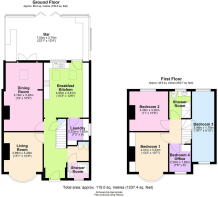4 bedroom semi-detached house for sale
Southbourne Road, Fordhouses, Wolverhampton, WV10 6ET

- PROPERTY TYPE
Semi-Detached
- BEDROOMS
4
- BATHROOMS
2
- SIZE
Ask agent
- TENUREDescribes how you own a property. There are different types of tenure - freehold, leasehold, and commonhold.Read more about tenure in our glossary page.
Ask agent
Key features
- Extended 4 Bedroom Semi Detached Property
- Sought After Residential Location
- Large Dining Room
- Extended Breakfast Kitchen
- Downstairs Laundry Room
- Covered Bar Area
- Off Road Parking
- Summer House
- Great Commuter Links & Close To The i54 Business Park
- Downstairs Shower Room
Description
56 Southbourne Road, Fordhouses, Wolverhampton, WV10 6ET
Offers in the Region of £285,000
Extended Four Bedroom Semi Detached Family Home | Stylish Interiors | Outdoor Bar and Entertaining Space | Excellent Location for Commuters.
SLADE property collective is thrilled to present this superbly extended and stylishly appointed four bedroom semi-detached home, ideally situated on one of Fordhouses' most desirable residential roads. Set behind a large hard landscaped driveway and offering an enviable balance of space, function and flair, this thoughtfully designed home spans over 1,200 sq. ft. and features a sociable open plan layout, flexible bedroom options, and a fabulous rear garden complete with a fully equipped outdoor bar.
Perfect for growing families, work from home professionals or first time movers stepping up, this is a home that delivers both in lifestyle and location.
Ground Floor
A stylish composite front door opens into a welcoming entrance, where part tiled flooring leads into a carpeted hallway that sets a warm, homely tone. To the right, a handy cloak area features an inbuilt storage cupboard, ideal for coats, shoes and seasonal essentials. Adjacent to the cloak area, a neatly appointed downstairs shower room includes a corner electric shower, WC, small basin with vanity unit, and a frosted window to the front elevation. There is also a wall mounted heated towel rail, offering added privacy and convenience for guests or multi-generational households.
To the front of the home, the living room is carpeted and cosy, with a beautiful bow window allowing light to flood the space. A focal point log burner adds character and comfort, perfect for quiet evenings or family downtime.
Moving through, the extended dining room boasts hard flooring throughout, another log burner, a Velux window, and French doors leading into the bar area, creating a seamless flow between spaces for entertaining and everyday living.
The extended kitchen has been designed with both style and function in mind. Finished with tiled flooring, it features a comprehensive range of wall and base units, an integrated Neff oven and grill, Beko five ring gas hob, and an integrated dishwasher. A stainless steel sink sits below a window looking through to the bar and garden beyond, while two Velux windows in the roof draw in even more natural light.
Adjacent to the kitchen, a separate laundry room includes a sink, worktop space, and a window to the side elevation, making this a practical space for busy family life.
Spanning the full rear of the property, the bar and games area is a show stopping feature, a flexible sociable space perfect for entertaining, hobbies or creative pursuits. With folding doors opening directly onto the garden, it features a bespoke oak style bar, a full range of worktops, and plenty of room for all season gatherings.
First Floor
A stylish carpet runner staircase rises to a central landing, with access to all four bedrooms and the main shower room.
Bedroom One sits to the front of the home and offers a calm, elegant feel. Featuring a double glazed bow window, fitted wardrobe, hard flooring, and radiator, this is a generous and peaceful principal bedroom.
Bedroom Two enjoys a rear aspect over the garden, also with double glazing, hard flooring, and radiator, ideal as a restful second bedroom or guest room.
Bedroom Three is a notably large and versatile space, stretching the full depth of the home. With hard flooring underfoot and a radiator for comfort, this room enjoys dual aspect windows to both the front and rear elevations, creating a light, airy environment ideal as a twin, shared or multi-functional bedroom.
Bedroom Four, currently used as a home office, features a double glazed window to the front, offering views over the driveway. This room could easily serve as a nursery or single bedroom.
The shower room is styled with contemporary flair, including a large walk-in mixer shower with rainfall head, glass screen, WC, basin with vanity unit, heated towel rail, and a double glazed window to the rear.
Another key feature of the home is the loft space, which is partially boarded for storage.
Outside
To the front, the home enjoys a wide hard landscaped driveway providing off road parking for multiple vehicles.
The rear garden has been thoughtfully landscaped to create a versatile outdoor setting. It is mainly turfed, with boarders offering colour and interest through the seasons. A central pathway guides you through the lawn to a raised patio area, an ideal space for seating and dining and leads on to a charming summerhouse, offering potential as a reading nook, hobby retreat or garden hideaway. There is also a raised patio area which is ideal for the spring / summer months.
The bar and games room, integrated into the ground floor extension, opens directly onto this space, providing seamless inside outside living and year round entertaining potential.
Room Measurements
Ground Floor
Living Room: 3.99m x 3.28m (13’1” x 10’9”)
Dining Room: 5.78m x 3.28m (19’0” x 10’9”)
Breakfast Kitchen: 4.65m x 3.81m (15’3” x 12’6”)
Laundry Room: 2.22m x 1.62m (7’3” x 5’4”)
Shower Room (Ground Floor): 2.22m x 0.95m (7’3” x 3’1”)
Bar and Games Room: 7.03m x 3.75m (23’1” x 12’4”)
First Floor
Bedroom One: 4.01m x 3.23m (13’2” x 10’7”)
Bedroom Two: 3.36m x 3.28m (11’0” x 10’9”)
Bedroom Three: 5.96m x 1.78m (19’7” x 5’10”)
Bedroom Four / Office: 2.29m x 1.82m (7’6” x 6’0”)
Shower Room (First Floor): 2.21m x 1.52m (7’3” x 5’0”)
Location
Positioned in a peaceful residential setting, Southbourne Road is well placed for families, commuters, and those seeking convenience without compromise. Just moments from local amenities, well regarded schools, and major road links including the M54 and M6, the property also benefits from easy access to Wolverhampton city centre, i54 Business Park, and the green spaces of Coven and Codsall.
Additional Information
Council Tax Band: B
EPC Rating: D
Tenure: Freehold
Fully double glazed
Gas central heating
All mains services connected
This thoughtfully extended home offers much more than meets the eye, combining indoor comfort with outdoor lifestyle, all in a move in ready package.
Early viewing is highly recommended.
Follow SLADE property collective on Facebook and Instagram for the latest property updates
Why Choose SLADE property collective?
SLADE property collective prioritises quality over quantity, offering a bespoke, personal, end-to-end service tailored to each client’s unique needs. Our commitment to low volume, high-quality service ensures consistency, trust, and a dedication to achieving the right results for every vendor and buyer.
Launched in August 2023 by Mark Slade, SLADE property collective is an independent estate agency offering a premium, tailored approach to selling homes in Wolverhampton and beyond. With 22 years of industry experience and an expert understanding of the local property market, Mark Slade delivers a personal, creative, and results-driven service for every client.
AML & Compliance Notice
Before a memorandum of sale is issued, all buyers must provide ID documents and proof of funds. We may use an online verification service. Contact us for a full list of requirements.
Important Information
All details are prepared with care, but room sizes, boundaries, and appliances cannot be guaranteed. Floor plans and photos are for illustrative purposes only. Seek independent legal advice before proceeding. We collaborate with conveyancing partners and mortgage brokers receiving a referral fee.
- COUNCIL TAXA payment made to your local authority in order to pay for local services like schools, libraries, and refuse collection. The amount you pay depends on the value of the property.Read more about council Tax in our glossary page.
- Band: B
- PARKINGDetails of how and where vehicles can be parked, and any associated costs.Read more about parking in our glossary page.
- Yes
- GARDENA property has access to an outdoor space, which could be private or shared.
- Yes
- ACCESSIBILITYHow a property has been adapted to meet the needs of vulnerable or disabled individuals.Read more about accessibility in our glossary page.
- Ask agent
Southbourne Road, Fordhouses, Wolverhampton, WV10 6ET
Add an important place to see how long it'd take to get there from our property listings.
__mins driving to your place
Get an instant, personalised result:
- Show sellers you’re serious
- Secure viewings faster with agents
- No impact on your credit score
Your mortgage
Notes
Staying secure when looking for property
Ensure you're up to date with our latest advice on how to avoid fraud or scams when looking for property online.
Visit our security centre to find out moreDisclaimer - Property reference S1389073. The information displayed about this property comprises a property advertisement. Rightmove.co.uk makes no warranty as to the accuracy or completeness of the advertisement or any linked or associated information, and Rightmove has no control over the content. This property advertisement does not constitute property particulars. The information is provided and maintained by SLADE Property Collective, Wolverhampton. Please contact the selling agent or developer directly to obtain any information which may be available under the terms of The Energy Performance of Buildings (Certificates and Inspections) (England and Wales) Regulations 2007 or the Home Report if in relation to a residential property in Scotland.
*This is the average speed from the provider with the fastest broadband package available at this postcode. The average speed displayed is based on the download speeds of at least 50% of customers at peak time (8pm to 10pm). Fibre/cable services at the postcode are subject to availability and may differ between properties within a postcode. Speeds can be affected by a range of technical and environmental factors. The speed at the property may be lower than that listed above. You can check the estimated speed and confirm availability to a property prior to purchasing on the broadband provider's website. Providers may increase charges. The information is provided and maintained by Decision Technologies Limited. **This is indicative only and based on a 2-person household with multiple devices and simultaneous usage. Broadband performance is affected by multiple factors including number of occupants and devices, simultaneous usage, router range etc. For more information speak to your broadband provider.
Map data ©OpenStreetMap contributors.




