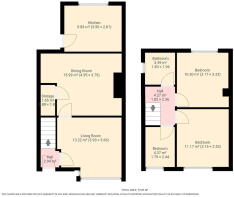Wood Walk, Wombwell, Barnsley, S73 0LZ

- PROPERTY TYPE
Semi-Detached
- BEDROOMS
3
- BATHROOMS
1
- SIZE
872 sq ft
81 sq m
- TENUREDescribes how you own a property. There are different types of tenure - freehold, leasehold, and commonhold.Read more about tenure in our glossary page.
Ask agent
Key features
- Perfect for Dog Walkers
- Direct Rear Access to Woodland
- Minutes From Local Shops, Schools And Transport Links
- Newly Landscaped Rear Garden
- Woodland Surroundings to Rear
- Double Driveway
- Open Plan Kitchen/Dining Space
- FOR ENQUIRIES QUOTE: OB095
Description
FOR ENQUIRIES QUOTE: OB095
Welcome to Wood Walk, a beautifully refurbished three bedroom semi detached home that seamlessly blends contemporary style with everyday practicality. Inside, you’ll find a bright front lounge, an open plan kitchen/diner with high gloss cabinetry, marble effect worktops and integrated appliances, plus a separate dining area ideal for family meals. Upstairs offers two double bedrooms, and a generous single bedroom, and a sleek fully tiled bathroom. Outside, composite gates open onto a block paved double driveway for secure off street parking, while the tiered rear garden features a spacious grey slate patio, artificial lawn, sleeper edged beds and a versatile timber outbuilding. Set just minutes from local shops, schools and transport links, this turnkey home delivers low maintenance living in a convenient location.
Kitchen - 3.5m x 2.81m (11'5" x 9'2")
Dining Room - 4.95m x 3.79m (16'2" x 12'5")
Lounge - 3.93m x 3.66m (12'10" x 12'0")
Bedroom One - 3.16m x 3.53m (10'4" x 11'6")
Bedroom Two - 3.17m x 3.33m (10'4" x 10'11")
Bedroom Three - 1.79m x 2.44m (5'10" x 8'0")
Bathroom - 1.83m x 1.96m (6'0" x 6'5")
Outside
Local Authority: Barnsley Metropolitan Borough Council
Tax Band: B
Tenure: Freehold
EPC: D
Please visit “Key Facts For Buyers” link for all Property Material Information
- COUNCIL TAXA payment made to your local authority in order to pay for local services like schools, libraries, and refuse collection. The amount you pay depends on the value of the property.Read more about council Tax in our glossary page.
- Band: B
- PARKINGDetails of how and where vehicles can be parked, and any associated costs.Read more about parking in our glossary page.
- Yes
- GARDENA property has access to an outdoor space, which could be private or shared.
- Yes
- ACCESSIBILITYHow a property has been adapted to meet the needs of vulnerable or disabled individuals.Read more about accessibility in our glossary page.
- Ask agent
Wood Walk, Wombwell, Barnsley, S73 0LZ
Add an important place to see how long it'd take to get there from our property listings.
__mins driving to your place
Get an instant, personalised result:
- Show sellers you’re serious
- Secure viewings faster with agents
- No impact on your credit score
Your mortgage
Notes
Staying secure when looking for property
Ensure you're up to date with our latest advice on how to avoid fraud or scams when looking for property online.
Visit our security centre to find out moreDisclaimer - Property reference S1389107. The information displayed about this property comprises a property advertisement. Rightmove.co.uk makes no warranty as to the accuracy or completeness of the advertisement or any linked or associated information, and Rightmove has no control over the content. This property advertisement does not constitute property particulars. The information is provided and maintained by eXp UK, Yorkshire and The Humber. Please contact the selling agent or developer directly to obtain any information which may be available under the terms of The Energy Performance of Buildings (Certificates and Inspections) (England and Wales) Regulations 2007 or the Home Report if in relation to a residential property in Scotland.
*This is the average speed from the provider with the fastest broadband package available at this postcode. The average speed displayed is based on the download speeds of at least 50% of customers at peak time (8pm to 10pm). Fibre/cable services at the postcode are subject to availability and may differ between properties within a postcode. Speeds can be affected by a range of technical and environmental factors. The speed at the property may be lower than that listed above. You can check the estimated speed and confirm availability to a property prior to purchasing on the broadband provider's website. Providers may increase charges. The information is provided and maintained by Decision Technologies Limited. **This is indicative only and based on a 2-person household with multiple devices and simultaneous usage. Broadband performance is affected by multiple factors including number of occupants and devices, simultaneous usage, router range etc. For more information speak to your broadband provider.
Map data ©OpenStreetMap contributors.




