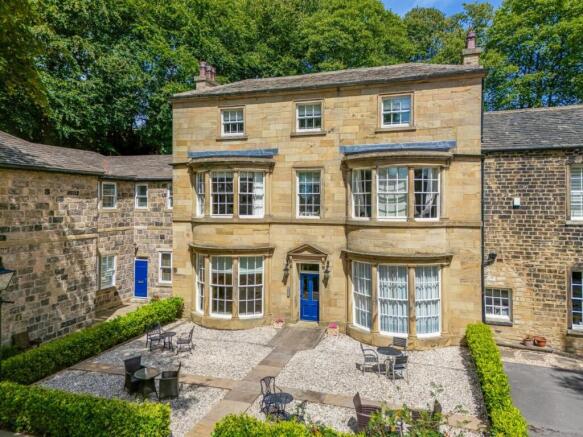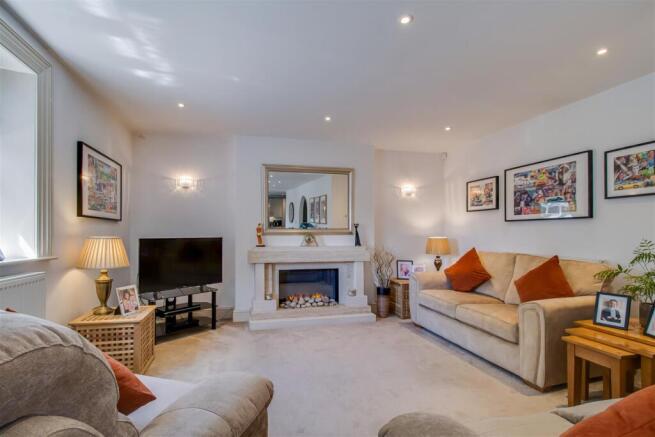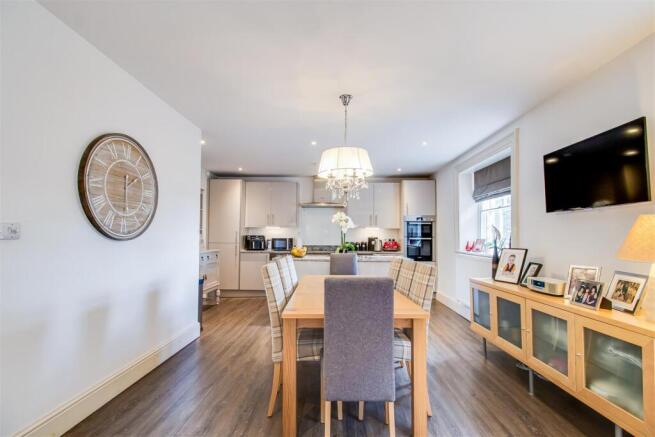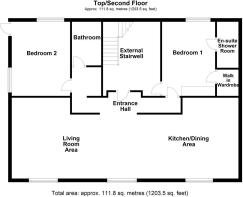
Jenkin Road, Horbury, Wakefield

- PROPERTY TYPE
Penthouse
- BEDROOMS
2
- BATHROOMS
2
- SIZE
Ask agent
Key features
- Penthouse Apartment
- Two Bedrooms
- Grade II Listed Building
- Rooftop Views
- Second Floor
- Allocated Parking
- Virtual Tour Available
- EPC rating D55
Description
EPC rating D55
Properties of this nature rarely come to the market. Situated in a highly sought-after area with commanding views over Horbury and far-reaching countryside extending towards Emley Moor, this home must be viewed to fully appreciate the quality and setting on offer.
Jenkin House is a handsome building with Georgian and Victorian elements combined with sympathetically treated modern interiors. With gas fired central heating and secondary double glazing throughout, this bright and unusually spacious apartment is approached by a stylish communal entrance hall with an ornate staircase that leads to the second floor. The private entrance hall leads straight through into a breath-taking living room that is open to the adjoining dining kitchen spanning the entire front of the penthouse. The living area is of generous proportions and takes full advantage of the views over Horbury and countryside beyond. The adjoining breakfast kitchen is fitted to a high specification incorporating a range of contemporary style units with granite worktops and quality integrated appliances. The main bedroom has a walk in wardrobe as well as an en suite shower room/w.c., whilst a small inner hallway provides access to the second bedroom and the main bathroom/w.c. Outside, the property benefits from two allocated parking spaces and is accessed via an electric gate from Jenkin Road providing a good feeling of security to the beautifully landscaped gardens, which benefit from several seating areas for the exclusive use of the residence.
The property is situated in something of a backwater position and yet is within reach of the broad range of shopping, schooling and recreational facilities offered by the centre of Horbury. The apartment lies approximately 3.5 miles to the south west of Wakefield city centre and only approximately 2.5 miles to junction 40 of the M1 motorway, convenient for the commuter, together with being only a short drive or bus journey to Wakefield Westgate and Wakefield Kirkgate mainline railway stations.
Accommodation -
Communal Stairwell - A well maintained communal stairwell with stairs to the top (second floor) and access into the apartment.
Entrance Hall - Spacious entrance hall with open archway leading through to the open plan kitchen/dining room and lounge. Doors to two bedrooms and the bathroom/w.c.
Lounge Area - 7.08m x 4.53m max x 3.58m min (23'2" x 14'10" max - Two sash windows to the front elevation with internal secondary glazing enjoying far reaching views, inset spotlights to the ceiling, two central heating radiators, two wall light points and a stunning decorative limestone feature fire surround.
Kitchen/Dining Area - 5.25m x 4.48m max x 3.56m min (17'2" x 14'8" max x - Sash window to the front elevation with internal secondary glazing enjoying far reaching views. Contemporary bespoke fitted kitchen comprising a range of wall and base units with granite work surfaces and matching upstands. Integrated Bosch double oven, five ring Bosch induction hob with canopy hood above, integrated fridge freezer, integrated dishwasher, integrated washer/dryer, 1.5 sink, matching central island unit, quality Karndean flooring and central heating radiator.
Bedroom One - 4.16m x 2.95m (13'7" x 9'8") - Sash window to the rear elevation with internal secondary glazing and central heating radiator, fitted wardrobes with matching bedside cabinet and wall point for a tv. Doors to a walk-in wardrobe and en suite shower room/w.c. Emergency fire door accessing the communal stairwell.
Walk In Wardrobe - Fixed rail space. Housing the combination condensing boiler.
En Suite Shower Room/W.C. - 2.56m x 1.21m (8'4" x 3'11") - Three piece suite comprising tiled shower enclosure with glazed shower screen and twin head Mira mixer shower (waterfall head and hose attachment), low flush w.c. and wash basin set onto a vanity unit. Part tiled walls, tiled floor, shaver socket point, extractor vent, inset spotlights to the ceiling and towel radiator.
Bedroom Two - 4.23m x 3.21m (max) (13'10" x 10'6" (max)) - Enjoying a dual aspect with sash windows to the side and rear elevation with internal secondary glazing. Inset spotlights to the ceiling and central heating radiator. Emergency fire door accessing an external stairwell.
Bathroom/W.C. - 2.47m x 1.62m (8'1" x 5'3") - Inset spotlights to the ceiling and central heating radiator. Three piece suite comprising low flush w.c., wall hung wash basin with mixer tap and panelled bath unit with mixer shower.
Outside - The property has well maintained communal gardens and electric gates accessing a courtyard which has two allocated parking spaces.
Leasehold - The service charge is £119 (pcm) and ground rent £200 (pa). The remaining term of the lease is 141 years (current year). A copy of the lease is held on our file at the Ossett office.
Council Tax Band - The council tax band for this property is C
Epc Rating - To view the full Energy Performance Certificate please call into one of our local offices.
Floor Plans - These floor plans are intended as a rough guide only and are not to be intended as an exact representation and should not be scaled. We cannot confirm the accuracy of the measurements or details of these floor plans.
Viewings - To view please contact our Horbury office and they will be pleased to arrange a suitable appointment.
Please Note - Please note, there are no pets allowed in this apartment.
Brochures
Jenkin Road, Horbury, WakefieldAdditional Property InformationBrochure- COUNCIL TAXA payment made to your local authority in order to pay for local services like schools, libraries, and refuse collection. The amount you pay depends on the value of the property.Read more about council Tax in our glossary page.
- Band: C
- PARKINGDetails of how and where vehicles can be parked, and any associated costs.Read more about parking in our glossary page.
- Communal
- GARDENA property has access to an outdoor space, which could be private or shared.
- Yes
- ACCESSIBILITYHow a property has been adapted to meet the needs of vulnerable or disabled individuals.Read more about accessibility in our glossary page.
- Ask agent
Jenkin Road, Horbury, Wakefield
Add an important place to see how long it'd take to get there from our property listings.
__mins driving to your place
Get an instant, personalised result:
- Show sellers you’re serious
- Secure viewings faster with agents
- No impact on your credit score
Your mortgage
Notes
Staying secure when looking for property
Ensure you're up to date with our latest advice on how to avoid fraud or scams when looking for property online.
Visit our security centre to find out moreDisclaimer - Property reference 34042153. The information displayed about this property comprises a property advertisement. Rightmove.co.uk makes no warranty as to the accuracy or completeness of the advertisement or any linked or associated information, and Rightmove has no control over the content. This property advertisement does not constitute property particulars. The information is provided and maintained by Richard Kendall, Horbury. Please contact the selling agent or developer directly to obtain any information which may be available under the terms of The Energy Performance of Buildings (Certificates and Inspections) (England and Wales) Regulations 2007 or the Home Report if in relation to a residential property in Scotland.
*This is the average speed from the provider with the fastest broadband package available at this postcode. The average speed displayed is based on the download speeds of at least 50% of customers at peak time (8pm to 10pm). Fibre/cable services at the postcode are subject to availability and may differ between properties within a postcode. Speeds can be affected by a range of technical and environmental factors. The speed at the property may be lower than that listed above. You can check the estimated speed and confirm availability to a property prior to purchasing on the broadband provider's website. Providers may increase charges. The information is provided and maintained by Decision Technologies Limited. **This is indicative only and based on a 2-person household with multiple devices and simultaneous usage. Broadband performance is affected by multiple factors including number of occupants and devices, simultaneous usage, router range etc. For more information speak to your broadband provider.
Map data ©OpenStreetMap contributors.





