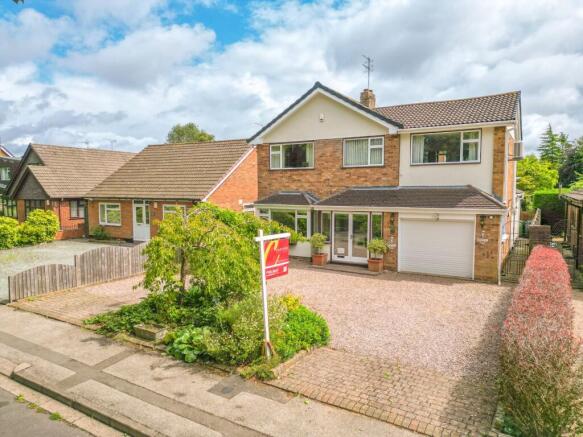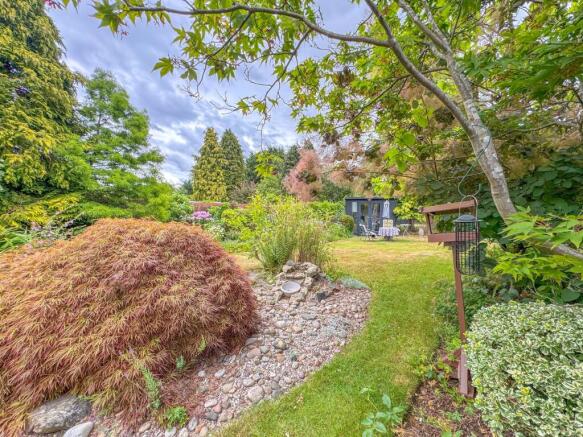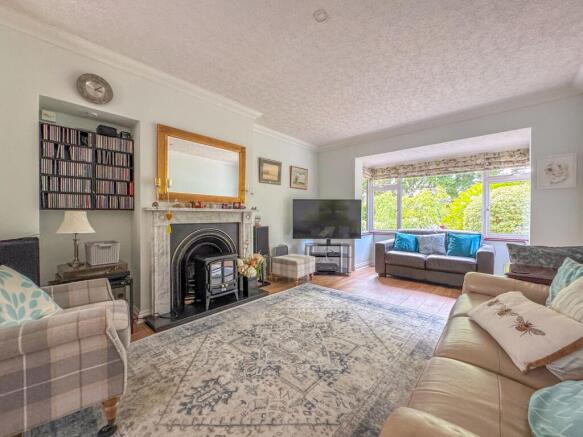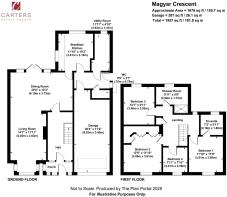Magyar Crescent, Nuneaton, CV11

- PROPERTY TYPE
Detached
- BEDROOMS
4
- BATHROOMS
2
- SIZE
1,957 sq ft
182 sq m
- TENUREDescribes how you own a property. There are different types of tenure - freehold, leasehold, and commonhold.Read more about tenure in our glossary page.
Freehold
Key features
- EXTENDED DETACHED PROPERTY
- GENEROUS FAMILY ACCOMMODATION
- FOUR BEDROOMS, EN-SUITE & FAMILY BATHROOM
- OPEN PLAN LIVING & DINING ROOM
- KITCHEN, SEPARATE UTILITY & GUESTS CLOAK
- STUNNING GARDEN THAT MUST BE VIEWED
- IN AND OUT DRIVEWAY PLUS LARGE GARAGE
- DESIRABLE LOCATION OVERLOOKING PAULS LAND
Description
Carters Estate Agents are excited to present this substantially extended detached family home, occupying an enviable position within a quiet cul-de-sac in the highly desirable Whitestone area, overlooking the open green space of Pauls Land. This is a rare opportunity to acquire a spacious and well-maintained property offering generous living accommodation, a stunning mature garden, and exceptional potential for further development—subject to the necessary planning permissions. Offered for sale with no upward chain, this much-loved home is now ready to welcome its next chapter.
The current owners have enjoyed over two decades in residence and, during that time, have thoughtfully improved and extended the home, creating a space that is ideal for growing or multi-generational families. With a distinctive in-and-out driveway, a larger-than-average garage, and an impressive rear garden, this property provides space both inside and out in equal measure.
Upon entering the home via the enclosed porch, you are welcomed into a spacious entrance hallway that leads to the principal ground floor living spaces. To the left, an expansive L-shaped living and dining room stretches across the depth of the home, with a bay window to the front offering natural light and lovely views over Pauls Land. A marble feature fireplace provides a cosy focal point, while French doors to the rear open out onto the garden patio—perfect for summer entertaining or relaxed evenings at home.
The modern kitchen is both stylish and practical, fitted with a range of units topped with granite work surfaces and incorporating a useful breakfast bar. A range cooker sits at the heart of the space, and there is plumbing for a dishwasher. From the kitchen, access leads to a rear lobby which in turn provides entry to the garage, a separate utility room with further units and plumbing for a washing machine, a downstairs WC/guest cloakroom, and access to the rear garden.
Upstairs, the galleried landing leads to four bedrooms—three of which are generous doubles. Bedrooms one, two, and three each benefit from fitted air conditioning units, offering comfort all year round. The principal bedroom, located to the front of the home, enjoys an en-suite shower room with a walk-in mains-fed shower and a two-piece suite in a neutral tone. Bedroom two also faces the front with open views and includes a range of fitted wardrobes. Bedroom four, a comfortable single room currently used as a home office, and the third double bedroom to the rear complete the sleeping accommodation. All bedrooms are served by a spacious family bathroom featuring a modern white suite, walk-in mains shower enclosure, and full tiled surrounds for a polished finish.
The exterior of the property is equally impressive. To the front, an in-and-out driveway finished with a blend of block paving and decorative stone offers ample off-road parking and easy access to the oversized integral garage, which features a remote-controlled electric roller door. A central planted border adds a touch of colour and kerb appeal.
To the rear, the home boasts a truly outstanding south-westerly facing garden, beautifully maintained and thoughtfully landscaped. A large paved patio provides the ideal setting for outdoor dining and entertaining, while a winding pathway leads past mature planting, flower beds, and well-tended borders to a spacious lawn area at the rear. An irrigation system has been installed to assist with garden maintenance, and three useful sheds offer excellent outdoor storage. Gated side access adds further practicality.
This exceptional home presents a fantastic opportunity for families seeking a substantial and well-loved residence in a peaceful location with green views, excellent amenities, and access to popular schools. With its blend of immediate comfort and scope to personalise or extend further, and with no upward chain, this is a home not to be missed.
Early viewing is strongly recommended—contact Carters Estate Agents today to arrange your private appointment.
EPC Rating: D
Parking - Driveway
Disclaimer
Carters Estate Agents has not tested any appliances, services, or systems within this property. Purchasers should conduct their own investigations regarding their condition and functionality.
Floor plans are for identification only and not to scale. All measurements and distances are approximate. These details are produced in good faith as a guide but do not form part of any offer or contract. Purchasers should verify tenure, lease terms, ground rent, service charges, planning permissions, and building regulations with their solicitor.
Fixtures and fittings should be confirmed at the point of offer.
All images and marketing materials are the property of Carters Estate Agents and may not be reproduced without permission.
Anti-Money Laundering: Purchasers must provide ID and proof of funds before a sale can be agreed.
Carters Estate Agents operates under The Property Ombudsman Code of Practice.
Brochures
Property Brochure- COUNCIL TAXA payment made to your local authority in order to pay for local services like schools, libraries, and refuse collection. The amount you pay depends on the value of the property.Read more about council Tax in our glossary page.
- Band: E
- PARKINGDetails of how and where vehicles can be parked, and any associated costs.Read more about parking in our glossary page.
- Driveway
- GARDENA property has access to an outdoor space, which could be private or shared.
- Yes
- ACCESSIBILITYHow a property has been adapted to meet the needs of vulnerable or disabled individuals.Read more about accessibility in our glossary page.
- Ask agent
Magyar Crescent, Nuneaton, CV11
Add an important place to see how long it'd take to get there from our property listings.
__mins driving to your place
Get an instant, personalised result:
- Show sellers you’re serious
- Secure viewings faster with agents
- No impact on your credit score



Your mortgage
Notes
Staying secure when looking for property
Ensure you're up to date with our latest advice on how to avoid fraud or scams when looking for property online.
Visit our security centre to find out moreDisclaimer - Property reference 35691dc4-ec9d-4d8c-897b-06c52bd6a679. The information displayed about this property comprises a property advertisement. Rightmove.co.uk makes no warranty as to the accuracy or completeness of the advertisement or any linked or associated information, and Rightmove has no control over the content. This property advertisement does not constitute property particulars. The information is provided and maintained by Carters Estate Agents, Nuneaton. Please contact the selling agent or developer directly to obtain any information which may be available under the terms of The Energy Performance of Buildings (Certificates and Inspections) (England and Wales) Regulations 2007 or the Home Report if in relation to a residential property in Scotland.
*This is the average speed from the provider with the fastest broadband package available at this postcode. The average speed displayed is based on the download speeds of at least 50% of customers at peak time (8pm to 10pm). Fibre/cable services at the postcode are subject to availability and may differ between properties within a postcode. Speeds can be affected by a range of technical and environmental factors. The speed at the property may be lower than that listed above. You can check the estimated speed and confirm availability to a property prior to purchasing on the broadband provider's website. Providers may increase charges. The information is provided and maintained by Decision Technologies Limited. **This is indicative only and based on a 2-person household with multiple devices and simultaneous usage. Broadband performance is affected by multiple factors including number of occupants and devices, simultaneous usage, router range etc. For more information speak to your broadband provider.
Map data ©OpenStreetMap contributors.




