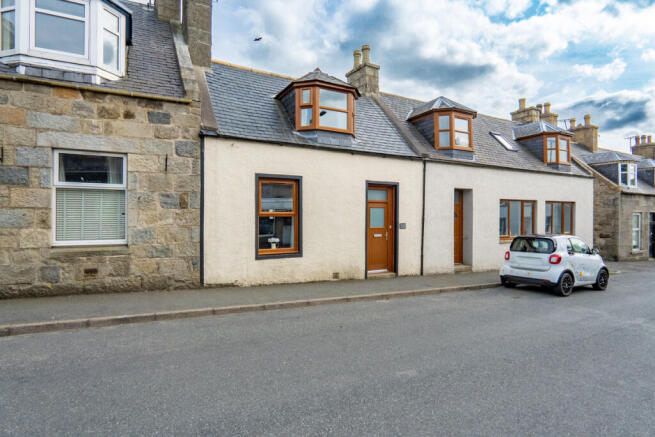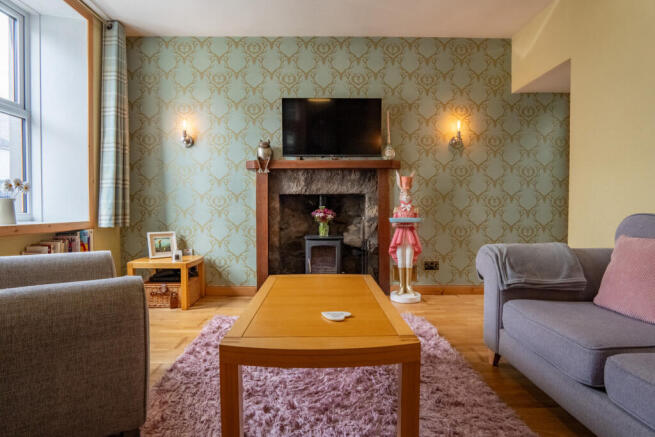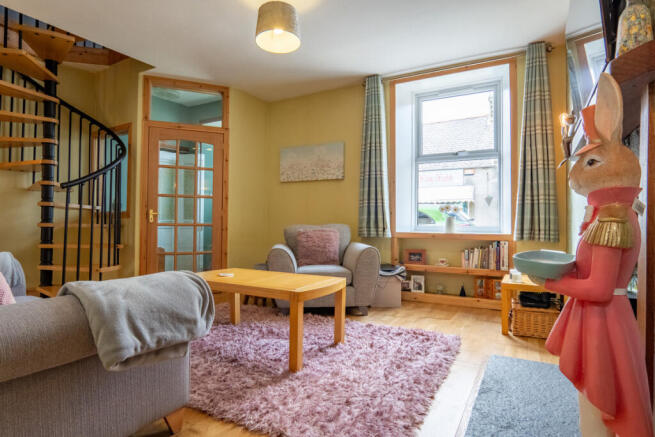
Main Street, Aberchirder, AB54 7SY

- PROPERTY TYPE
Terraced
- BEDROOMS
2
- BATHROOMS
1
- SIZE
915 sq ft
85 sq m
- TENUREDescribes how you own a property. There are different types of tenure - freehold, leasehold, and commonhold.Read more about tenure in our glossary page.
Freehold
Key features
- 1.5 Storey Stone-Built Mid-Terrace Home
- Cosy Living Room with Wood Burning Stove
- Two Double Bedrooms
- Enclosed Easy-Maintenance Rear Garden
- Electric Heating & Double Glazing Throughout
- Rear Extension Adds Valuable Space
- Modern Glossy Kitchen With Breakfast Bar
- Bathroom With Separate Bath and Shower
- Timber Storage Shed and Log Store
- Quaint Village Location
Description
Stepping inside you first meet a small entrance hall with space for coats and shoes, which then leads through to the inviting living room. Here, a wood-burning stove with stone inset and timber surround takes centre stage, bringing warmth and charm to the space. A green feature wall adds visual interest, while soft yellow tones and wooden flooring maintain a welcoming atmosphere. Another eye catching feature is the striking spiral staircase, which winds up from the living room to the upper bedroom.
At the top of the spiral staircase, you’ll find a spacious double bedroom with a dormer window that brings in plenty of light. Sloping ceilings add character, while a built-in wardrobe and soft grey and white painted walls create a calm, versatile setting. This is ideal as a main bedroom or comfortable guest space.
Back downstairs, through an inner hall from the living room, a contemporary kitchen sits to the rear. Fitted with glossy white cabinets and pale grey worktops, this light-filled space also includes ceiling spotlights, integrated oven and hob with extractor, and a stainless steel sink set below a window. There's space for a washing machine while a handy breakfast bar offers a setting for a casual coffee or a bite to eat. A door from the kitchen opens directly to the rear garden.
Also on the ground floor is a generous double bedroom, where soft grey carpets and light neutral walls create a restful atmosphere. Natural light pours in through a skylight above enhancing the sense of space while a window to the rear garden offers a peaceful outlook. A built-in storage cupboard adds convenience without compromising on space, making this a truly comfortable room for guests or everyday living.
The adjacent bathroom features a white bath with a separate shower cubicle, toilet and hand basin. White tiled flooring pairs with warm wooden details, including a timber side panel on the bath, built-in shelving and a practical storage cupboard, creating a homely, welcoming feel. A large wall mirror and radiator complete this thoughtfully designed room.
To the rear of the property lies a private, enclosed garden. This is a lovely, easy-to-maintain outdoor area with paved patio, stone chippings and a small patch of lawn. It’s ideal for seating or alfresco dining, with a timber shed for storage and a lean-to log store for the wood burner. The boundaries are defined by a mix of stone walls and timber fencing, providing a peaceful and secure retreat.
Whether you're looking to take your first step onto the property ladder, downsize without compromise or invest in a well-maintained home with character and comfort, 58 Main Street has plenty to offer. With its easy-care garden, stylish interior and central village location, this is one not to overlook. Contact Hamish Homes today to arrange your viewing.
About Aberchirder
Aberchirder, affectionately known as "Foggieloan," is a charming village in the north of Scotland, set amidst the rolling hills of Aberdeenshire. Founded in the 18th century, this planned village is known for its distinctive grid layout and rich agricultural heritage, offering a peaceful and welcoming environment for those looking to buy property in a close-knit community.
The village provides a range of essential amenities, including a local shop, post office, primary school and medical practice, ensuring residents have access to daily necessities. For leisure, Aberchirder boasts a community centre, parks and nearby walking trails, perfect for enjoying the scenic countryside.
Aberchirder’s location offers a tranquil rural lifestyle while still being well-connected to larger towns. It lies in the middle of the road between Huntly and Banff with Turriff and Keith nearby too, providing additional shopping, dining and recreational options. Regular bus services link Aberchirder to these towns, ensuring convenient access to wider services and transport links.
For those seeking a peaceful village life surrounded by beautiful countryside, Aberchirder is an ideal choice. Its combination of local amenities, historical charm, and proximity to larger towns makes it a perfect place to settle down and enjoy the best of rural Scotland.
General Information:
Services: Mains Water, Electric
Council Tax Band: A
EPC Rating: E(46)
Entry Date: Early entry available
Home Report: Available on request.
Viewings: 7 Days accompanied by agent.
- COUNCIL TAXA payment made to your local authority in order to pay for local services like schools, libraries, and refuse collection. The amount you pay depends on the value of the property.Read more about council Tax in our glossary page.
- Band: A
- PARKINGDetails of how and where vehicles can be parked, and any associated costs.Read more about parking in our glossary page.
- Ask agent
- GARDENA property has access to an outdoor space, which could be private or shared.
- Yes
- ACCESSIBILITYHow a property has been adapted to meet the needs of vulnerable or disabled individuals.Read more about accessibility in our glossary page.
- Ask agent
Main Street, Aberchirder, AB54 7SY
Add an important place to see how long it'd take to get there from our property listings.
__mins driving to your place
Get an instant, personalised result:
- Show sellers you’re serious
- Secure viewings faster with agents
- No impact on your credit score
Your mortgage
Notes
Staying secure when looking for property
Ensure you're up to date with our latest advice on how to avoid fraud or scams when looking for property online.
Visit our security centre to find out moreDisclaimer - Property reference RX585492. The information displayed about this property comprises a property advertisement. Rightmove.co.uk makes no warranty as to the accuracy or completeness of the advertisement or any linked or associated information, and Rightmove has no control over the content. This property advertisement does not constitute property particulars. The information is provided and maintained by Hamish Homes Ltd, Inverness. Please contact the selling agent or developer directly to obtain any information which may be available under the terms of The Energy Performance of Buildings (Certificates and Inspections) (England and Wales) Regulations 2007 or the Home Report if in relation to a residential property in Scotland.
*This is the average speed from the provider with the fastest broadband package available at this postcode. The average speed displayed is based on the download speeds of at least 50% of customers at peak time (8pm to 10pm). Fibre/cable services at the postcode are subject to availability and may differ between properties within a postcode. Speeds can be affected by a range of technical and environmental factors. The speed at the property may be lower than that listed above. You can check the estimated speed and confirm availability to a property prior to purchasing on the broadband provider's website. Providers may increase charges. The information is provided and maintained by Decision Technologies Limited. **This is indicative only and based on a 2-person household with multiple devices and simultaneous usage. Broadband performance is affected by multiple factors including number of occupants and devices, simultaneous usage, router range etc. For more information speak to your broadband provider.
Map data ©OpenStreetMap contributors.





