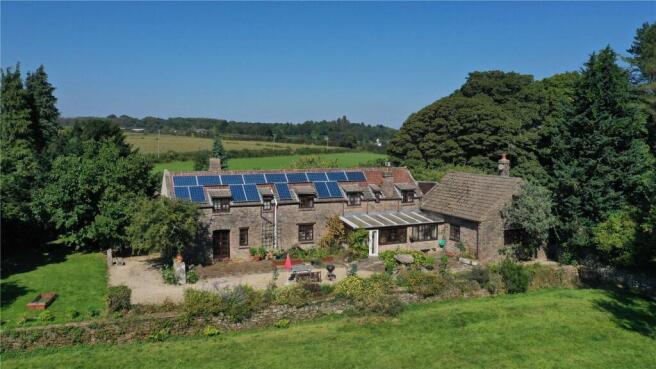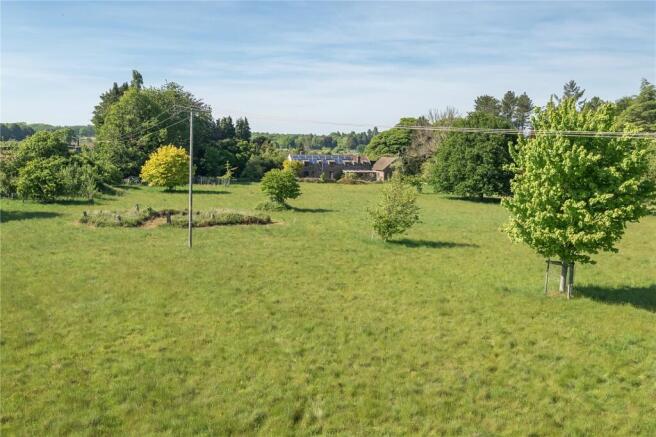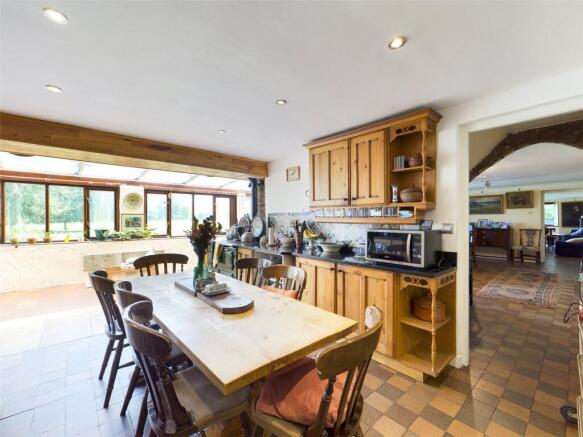
Penallt, Monmouth, Monmouthshire, NP25

- PROPERTY TYPE
Detached
- BEDROOMS
4
- BATHROOMS
2
- SIZE
Ask agent
- TENUREDescribes how you own a property. There are different types of tenure - freehold, leasehold, and commonhold.Read more about tenure in our glossary page.
Freehold
Key features
- A Substantial Detached Stone Property
- Enjoying a Wealth of Character Features
- Situated on the edge of the Sought-After Village of Penallt
- Three Spacious Reception Rooms
- Four Bedrooms
- Formal Terrace and Gardens
- Detached Garage/Outbuilding
- Parkland Extending to Approximately 5 Acres
Description
Situation
The Bowles is situated on the edge of the village of Penallt which offers a thriving community with two pubs and tennis and cricket clubs. Surrounded by beautiful countryside and woodland on the plateau above the Wye Valley, Penallt is situated just off the B4293 only about 3 miles from Monmouth and 10 miles from Chepstow with easy access to the M4 and M5. The historic town of Monmouth provides a comprehensive range of amenities including a broad range of shops and junior and senior schools which enjoy excellent reputations including the Haberdashers Monmouth School.
Accommodation
An attractive stone house providing excellent accommodation. From the courtyard steps lead up to the front door which opens to a large Sitting Room with windows looking out to the terrace and garden. On the north side of the room is a Shower Room with shower cubicle and shower, separate lavatory and wash hand basin. A spiral staircase leads to a Room above with pitched ceiling and wood floor and a window at the far end; an ideal room as an Office, Games Room or Bedroom. Beyond the staircase is a Study and then doors through to the Kitchen fitted with a range of wood fronted units under polished granite work surface incorporating a sink unit with space for an electric cooker. A two oven oil fired Aga with tiling behind. There is a large crockery cupboard and a pantry with cold slab and shelves. The kitchen opens into a Garden Room/Breakfast Area with windows looking out to across the terrace to the parkland.
---
The Dining Room leads from the kitchen with polished wood staircase off to the first floor. Tiled floor, window with flagstone sill and internal window with flagstone sill. Door leads to Utility Room with pedestal wash hand basin and lavatory. Housing the oil boiler and water cylinder. Space and plumbing for washing machine and drier. There is another Study with two windows and range of cupboards. From the Dining Room a door leads to the Family Room with large fireplace with stone mantel housing a wood burning stove. There are French doors leading to the garden and windows to two aspects, one with a window seat and two recesses with lighting.
First Floor
The first floor Landing has a polished oak floor with windows with tiled sills and countryside views. There is access to the loft space and double doors to the linen cupboard. There is a Cloakroom off the landing with wash hand basin and lavatory. and window. There are Four Good Sized Bedrooms, three of which have views to the front of the property and fitted wardrobes to two of the bedrooms. The Main Bathroom has a panelled bath, lavatory, pedestal wash hand basin and window. The Second Bathroom has a bath and pedestal wash hand basin close to the cloakroom. The Attic Bedroom is accessed from the spiral staircase in the Library. A large bedroom with stripped wooden floor and under eaves storage.
Outside
A gateway opens to a large, gravelled parking area to the entrance of the house. A flagstone terrace runs along the front of the main reception rooms and kitchen with an attractive flower border fronting the Ha-Ha. To the far end of the house is an attached outbuilding/garage with double wooden doors. Beyond this is a level lawn with specimen trees. On the far side of the ‘Haha’ is an area of approximately 5 acres.
Services
Mains Electricity (Including Three Phase) Mains Water, Private Drainage, Solar Panels Owned by the Property.
EPC
Band E
Viewing
Strictly by appointment with the Agents: David James, Monmouth
Directions
From Monmouth take the B4293 towards Chepstow. After passing the Lydart bends take the fork left signed to Penallt. Continue along this road which goes into Penallt. At the ‘T’ junction turn right. Just after the turning left to Tregagle the property is on the left-hand side.
Brochures
Particulars- COUNCIL TAXA payment made to your local authority in order to pay for local services like schools, libraries, and refuse collection. The amount you pay depends on the value of the property.Read more about council Tax in our glossary page.
- Band: G
- PARKINGDetails of how and where vehicles can be parked, and any associated costs.Read more about parking in our glossary page.
- Yes
- GARDENA property has access to an outdoor space, which could be private or shared.
- Yes
- ACCESSIBILITYHow a property has been adapted to meet the needs of vulnerable or disabled individuals.Read more about accessibility in our glossary page.
- Ask agent
Penallt, Monmouth, Monmouthshire, NP25
Add an important place to see how long it'd take to get there from our property listings.
__mins driving to your place
Get an instant, personalised result:
- Show sellers you’re serious
- Secure viewings faster with agents
- No impact on your credit score
Your mortgage
Notes
Staying secure when looking for property
Ensure you're up to date with our latest advice on how to avoid fraud or scams when looking for property online.
Visit our security centre to find out moreDisclaimer - Property reference MON250123. The information displayed about this property comprises a property advertisement. Rightmove.co.uk makes no warranty as to the accuracy or completeness of the advertisement or any linked or associated information, and Rightmove has no control over the content. This property advertisement does not constitute property particulars. The information is provided and maintained by David James, Monmouth. Please contact the selling agent or developer directly to obtain any information which may be available under the terms of The Energy Performance of Buildings (Certificates and Inspections) (England and Wales) Regulations 2007 or the Home Report if in relation to a residential property in Scotland.
*This is the average speed from the provider with the fastest broadband package available at this postcode. The average speed displayed is based on the download speeds of at least 50% of customers at peak time (8pm to 10pm). Fibre/cable services at the postcode are subject to availability and may differ between properties within a postcode. Speeds can be affected by a range of technical and environmental factors. The speed at the property may be lower than that listed above. You can check the estimated speed and confirm availability to a property prior to purchasing on the broadband provider's website. Providers may increase charges. The information is provided and maintained by Decision Technologies Limited. **This is indicative only and based on a 2-person household with multiple devices and simultaneous usage. Broadband performance is affected by multiple factors including number of occupants and devices, simultaneous usage, router range etc. For more information speak to your broadband provider.
Map data ©OpenStreetMap contributors.







