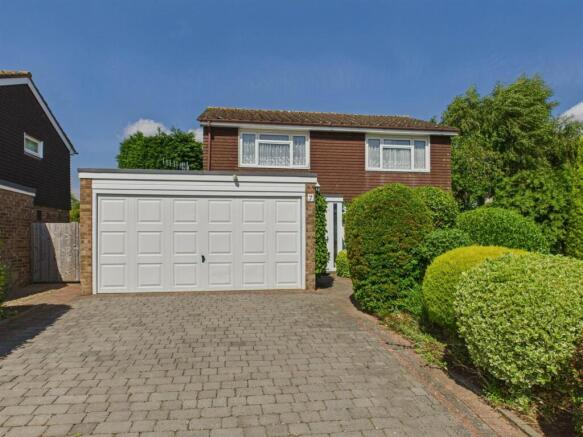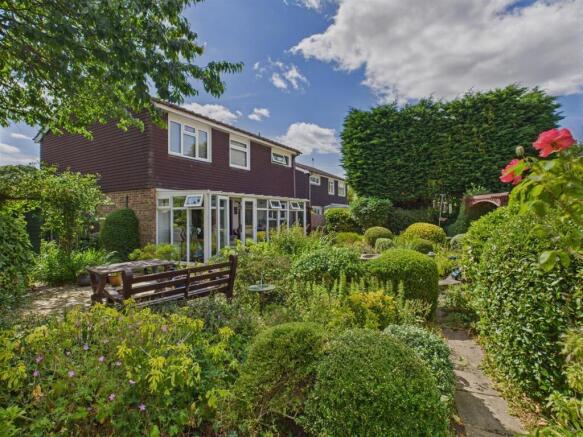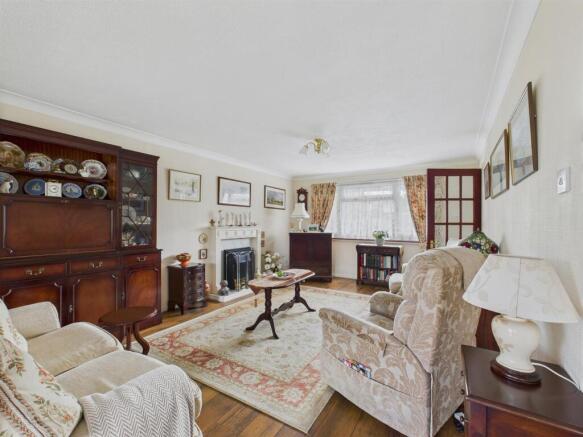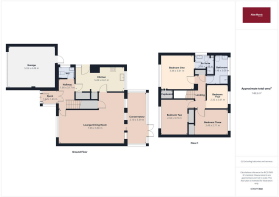
4 bedroom detached house for sale
Bamford Close, Guarlford, Malvern

- PROPERTY TYPE
Detached
- BEDROOMS
4
- BATHROOMS
2
- SIZE
Ask agent
- TENUREDescribes how you own a property. There are different types of tenure - freehold, leasehold, and commonhold.Read more about tenure in our glossary page.
Freehold
Description
Location - Bamford Close is situated in the heart of the village of Guarlford. The village is located just Easy of Barnards Green which offers a wide range of facilities including shops, a post office and cafes. The historic Spa town of Great Malvern sits just beyond with the famous Malvern Theatres, Waitrose and a great range of cafes and restaurants. The Malvern Hills themselves and surrounding common land offer 3000 acres of beautiful open space, with an extensive range of footpaths and bridleways offers views over the Severn Valley to the East and the Welsh border to the West. If education is important, Malvern has exceptional public and private schooling, with further options available in nearby Worcester or Cheltenham. Commuters are well catered for with access to the national motorway network via the M5 and M50 nearby. Great Malvern railway station or the recently completed Worcester Parkway provide rail links to Birmingham (just over an hour), London Paddington (3 hours), Worcester, Hereford, and Oxford. Birmingham Airport and Bristol Airport are around an hour's drive away in either direction.
Porch - 1.64m x 1.49m (5'4" x 4'10") - uPVC front door opens to porch, wooden double doors open into:
Entrance Hallway - 1.66m x 3.17m (5'5" x 10'4") - Steps to first floor, telephone point, door to:
Wc - Side facing window, low level WC, wash basin.
Lounge Dining Room - 7.06m x 3.66m (23'1" x 12'0" ) - Front facing uPVC window, electric fire and decorative surround, television point, wood effect flooring, large understairs storage cupboard, rear facing window, sliding patio doors to the conservatory.
Conservatory - 2.10m x 5.59m (6'10" x 18'4") - Double glazed conservatory overlooking the garden, sliding doors open to the garden.
Kitchen - 5.28m x 2.61m (17'3" x 8'6") - Rear facing double glazed window, range of wooden eye and base level units, worktop with inset one and a half sink and drainer unit, space for electric cooker, space and plumbing for washing machine and dish washer, display cabinets, cupboard housing warm air central heating boiler, large larder style cupboards, side facing door and window.
First Floor Landing - Airing cupboard, doors to:
Bedroom One - 3.48m x 3.61m (11'5" x 11'10") - Front facing double glazed window, range of fitted bedroom furniture, storage, door to:
Ensuite - 2.06m x 1.48m (6'9" x 4'10") - Side facing obscure double glazed windows, low level WC, wash basin, recessed shower cubicle, electric heated towel rail.
Bedroom Two - 2.94m x 3.72m (9'7" x 12'2") - Front facing double glazed window, fitted bedroom furniture, built-in wardrobe.
Bedroom Three - 3.49m x 2.71m (11'5" x 8'10") - Rear facing double glazed window, built in wardrobe.
Bedroom Four - 2.32m x 2.41m (7'7" x 7'10") - Rear facing double glazed window.
Bathroom - 1.48m x 3.08m (4'10" x 10'1") - Rear facing double glazed window, wash basin, low level WC, corner shower cubicle, electric heated towel rail.
Outside - Frontage - Driveway to the fore of the double garage for 2 cars, front garden is planted with shrubs, gated side access tot he rear.
Rear Garden - Generous rear garden, widens at the rear enclosed by timber fencing, extensively planted with slab and gravel paths and slabbed seating areas, timber pergola and timber garden shed, pond water feature, outside tap.
Garage - 5.03m x 4.49m (16'6" x 14'8") - Up and over style door, power and light, rear courtesy door.
Directions - From Great Malvern, proceed down Church Street, continuing in to Barnards Green Road. At the traffic island take the third exit on to Guarlford Road and follow this in to Guarlford village, follow the road round the church to the right after which a left hand turn takes you into Bamford Close where the property is found on the left hand side as indicated by the agent's for sale board.
Additional Information - TENURE: We understand the property to be Freehold but this point should be confirmed by your solicitor.
FIXTURES AND FITTINGS: Only those items referred to in these particulars are included in the sale price. Other items, such as carpets and curtains, may be available by separate arrangement
SERVICES: Mains electricity, water and drainage are connected. Please note that we have not tested any services or appliances and their inclusion in these particulars should not be taken as a warranty.
OUTGOINGS: Local Council: Malvern Hills District Council ); at the time of marketing the Council Tax Band is: E
ENERGY PERFORMANCE RATINGS: Current: E44 Potential: D61
SCHOOLS INFORMATION: Local Education Authority: Worcestershire LA:
Asking Price - £475,000
Brochures
Bamford Close, Guarlford, MalvernMaterial Information Report- COUNCIL TAXA payment made to your local authority in order to pay for local services like schools, libraries, and refuse collection. The amount you pay depends on the value of the property.Read more about council Tax in our glossary page.
- Ask agent
- PARKINGDetails of how and where vehicles can be parked, and any associated costs.Read more about parking in our glossary page.
- Yes
- GARDENA property has access to an outdoor space, which could be private or shared.
- Yes
- ACCESSIBILITYHow a property has been adapted to meet the needs of vulnerable or disabled individuals.Read more about accessibility in our glossary page.
- Ask agent
Bamford Close, Guarlford, Malvern
Add an important place to see how long it'd take to get there from our property listings.
__mins driving to your place
Get an instant, personalised result:
- Show sellers you’re serious
- Secure viewings faster with agents
- No impact on your credit score
Your mortgage
Notes
Staying secure when looking for property
Ensure you're up to date with our latest advice on how to avoid fraud or scams when looking for property online.
Visit our security centre to find out moreDisclaimer - Property reference 34042306. The information displayed about this property comprises a property advertisement. Rightmove.co.uk makes no warranty as to the accuracy or completeness of the advertisement or any linked or associated information, and Rightmove has no control over the content. This property advertisement does not constitute property particulars. The information is provided and maintained by Allan Morris, Malvern. Please contact the selling agent or developer directly to obtain any information which may be available under the terms of The Energy Performance of Buildings (Certificates and Inspections) (England and Wales) Regulations 2007 or the Home Report if in relation to a residential property in Scotland.
*This is the average speed from the provider with the fastest broadband package available at this postcode. The average speed displayed is based on the download speeds of at least 50% of customers at peak time (8pm to 10pm). Fibre/cable services at the postcode are subject to availability and may differ between properties within a postcode. Speeds can be affected by a range of technical and environmental factors. The speed at the property may be lower than that listed above. You can check the estimated speed and confirm availability to a property prior to purchasing on the broadband provider's website. Providers may increase charges. The information is provided and maintained by Decision Technologies Limited. **This is indicative only and based on a 2-person household with multiple devices and simultaneous usage. Broadband performance is affected by multiple factors including number of occupants and devices, simultaneous usage, router range etc. For more information speak to your broadband provider.
Map data ©OpenStreetMap contributors.








