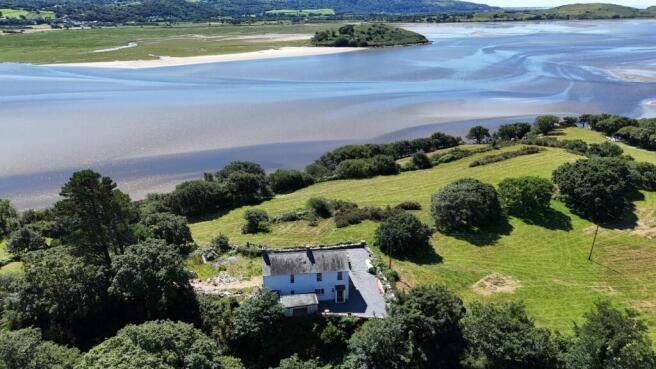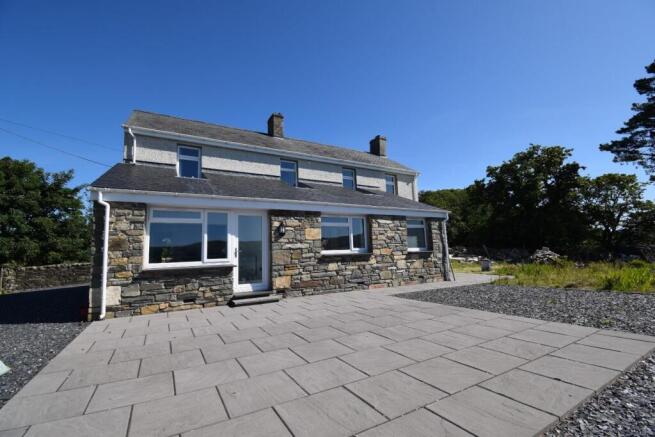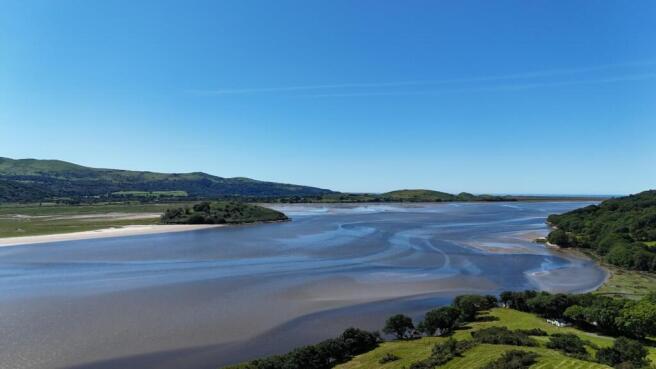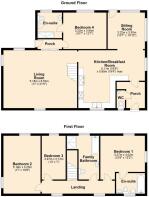Minffordd, Penrhyndeudraeth

- PROPERTY TYPE
Detached
- BEDROOMS
4
- BATHROOMS
4
- SIZE
Ask agent
- TENUREDescribes how you own a property. There are different types of tenure - freehold, leasehold, and commonhold.Read more about tenure in our glossary page.
Freehold
Key features
- Stunning detached property enjoying far reaching views across the Dwyryd Estuary
- Four bedrooms
- Modern hand made bespoke kitchen
- Newly extended to have light and airy sitting room and additional ground floor bedroom
- Patio to the front
- Second home
Description
Designed by the renowned artist Jonah Jones, this property lies just around the bay from the famed village of Portmeirion, the property enjoys stunning sea vistas in every season.
Featuring four bedrooms and a recently extended, handcrafted kitchen-breakfast room, the home combines modern comfort with original charm. While some areas would benefit from sympathetic modernisation, there's ample opportunity to create a truly exceptional residence. A versatile workshop to the rear adds further appeal to this rare coastal gem.
Early viewing of this property is highly recommended!
Our Ref: P1567 -
Accommodation - All measurements are approximate
Ground Floor -
Entrance Porch - with marble-effect ceramic tiled flooring; cloak storage; utility area with space for tumber dryer and fitted shelf
Cloakroom - with low level WC; wall hung wash basin and tiled walls/floor
Kitchen Breakfast Room -
Kitchen Area - 5.155 x 5.942 (16'10" x 19'5") - with brand new handcrafted bespoke fitted kitchen, with new integrated appliances including oven and combi oven, dishwasher, fridge, five ring induction hob and waste storage; stunning marble effect "quartz" worktops and splash backs; Aga style cast iron oven with two rings, real flame fire and oven; double ceramic 'Belfast' sink; fantastic bespoke pantry cupboard and marble-effect ceramic tiled flooring
Sitting Room - 3.296 x 3.406 (10'9" x 11'2") - this dual aspect light and airy room leads off the kitchen area and is ideally sized for a seating or dining area; the views are breath-taking and the marble-effect flooring lights up the room
Living Room - 6.511 x 5.177 (21'4" x 16'11") - with large log burner set upon a slate hearth with stone surround; part panelled walls; panelled ceiling; dual aspect windows; built in shelving; two radiators and sliding doors to side porch area
Side Porch - with ornate ceramic tiled floor and door to side patio
Bedroom 4 - 3.822 x 6.511 (12'6" x 21'4") - with picture window to the front enjoying far reaching sea views; newly constructed with drylined and painted walls
En-Suite - with a four piece suite including large panelled shower; low level WC; bidet; pedestal wash basin; heated towel rail and stunning ornate tiling
First Floor -
Landing - with stripped floorboards and ingenius hand made pulley system to access the boarded loft space
Bedroom 1 - 4.022 x 3.277 (13'2" x 10'9") - with dual aspect windows to enjoy the amazing views; fitted wardrobe; stripped floorboards and radiator
En-Suite - with panelled bath with shower over; low level WC; pedestal wash basin; bidet and heated towel rail
Bedroom 2 - 5.182 x 3.260 (17'0" x 10'8") - with dual aspect windows to enjoy the amazing views; fitted wardrobe; stripped floorboards and radiator
Bedroom 3 - 2.123 x 3.972 (6'11" x 13'0") - with stunning views and stripped floor boarding
Family Bathroom - with coloured suite comprising panelled bath with shower over; pedestal wash basin; low level WC; separate shower cubicle; built in cupboard and fantastic views
Externally - The property is accessed via a right of way over adjacent fields. There is gated access to a private driveway with slate shingle finish with space for 3/4 cars.
At the front pf the house there is a large patio area with dry stone wall boundary enjoying the most beautiful views across the Dwyryd Estuary towards Harlech Castle and beyond. The patio is a perfect sun trap, with ample space for relaxing and entertaining.
There is a sloping garden area to the side of of the house with mature trees to the boundary and a stone built potting shed.
At the rear you will find a handy log store and a detached shed/workshop aside a stone retaining wall which looks down towards the railway line.
Services - Mains electricity and water. LPG fired central heating. Private drainage to septic tank.
Material Information - Tenure: Freehold - currently held as a second home.
Council Tax: Band D
Formal Rights of Way to the property across neighbouring land.
Brochures
Minffordd, PenrhyndeudraethBrochure- COUNCIL TAXA payment made to your local authority in order to pay for local services like schools, libraries, and refuse collection. The amount you pay depends on the value of the property.Read more about council Tax in our glossary page.
- Band: D
- PARKINGDetails of how and where vehicles can be parked, and any associated costs.Read more about parking in our glossary page.
- Yes
- GARDENA property has access to an outdoor space, which could be private or shared.
- Yes
- ACCESSIBILITYHow a property has been adapted to meet the needs of vulnerable or disabled individuals.Read more about accessibility in our glossary page.
- Ask agent
Minffordd, Penrhyndeudraeth
Add an important place to see how long it'd take to get there from our property listings.
__mins driving to your place
Get an instant, personalised result:
- Show sellers you’re serious
- Secure viewings faster with agents
- No impact on your credit score
Your mortgage
Notes
Staying secure when looking for property
Ensure you're up to date with our latest advice on how to avoid fraud or scams when looking for property online.
Visit our security centre to find out moreDisclaimer - Property reference 34042315. The information displayed about this property comprises a property advertisement. Rightmove.co.uk makes no warranty as to the accuracy or completeness of the advertisement or any linked or associated information, and Rightmove has no control over the content. This property advertisement does not constitute property particulars. The information is provided and maintained by Tom Parry & Co, Porthmadog. Please contact the selling agent or developer directly to obtain any information which may be available under the terms of The Energy Performance of Buildings (Certificates and Inspections) (England and Wales) Regulations 2007 or the Home Report if in relation to a residential property in Scotland.
*This is the average speed from the provider with the fastest broadband package available at this postcode. The average speed displayed is based on the download speeds of at least 50% of customers at peak time (8pm to 10pm). Fibre/cable services at the postcode are subject to availability and may differ between properties within a postcode. Speeds can be affected by a range of technical and environmental factors. The speed at the property may be lower than that listed above. You can check the estimated speed and confirm availability to a property prior to purchasing on the broadband provider's website. Providers may increase charges. The information is provided and maintained by Decision Technologies Limited. **This is indicative only and based on a 2-person household with multiple devices and simultaneous usage. Broadband performance is affected by multiple factors including number of occupants and devices, simultaneous usage, router range etc. For more information speak to your broadband provider.
Map data ©OpenStreetMap contributors.







