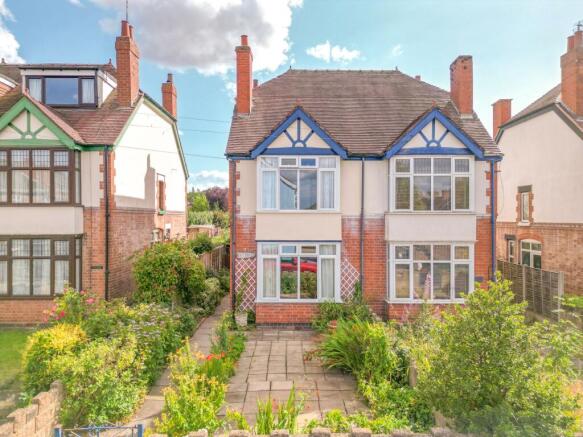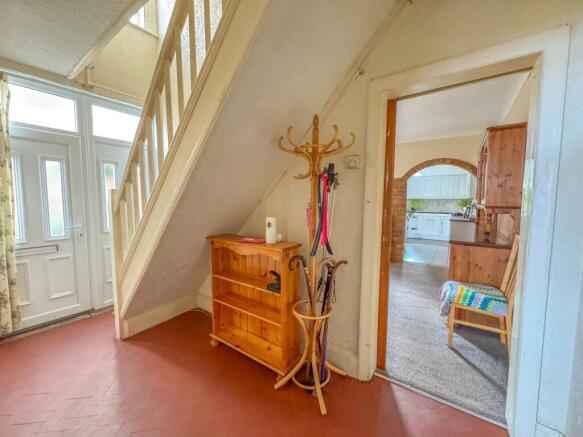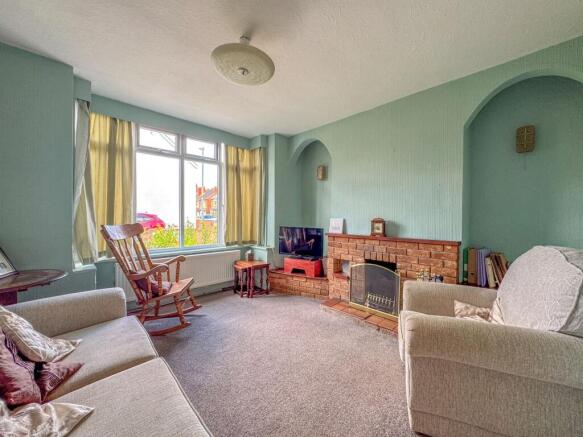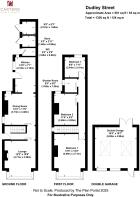Dudley Street, Atherstone, CV9

- PROPERTY TYPE
Semi-Detached
- BEDROOMS
3
- BATHROOMS
1
- SIZE
1,336 sq ft
124 sq m
- TENUREDescribes how you own a property. There are different types of tenure - freehold, leasehold, and commonhold.Read more about tenure in our glossary page.
Freehold
Key features
- TRADITIONAL SEMI-DETACHED PROPERTY
- FULL OF CHARACTER AND POTENTIAL
- EXCELLENT TOWN CENTRE LOCATION
- OOZING CURB APPEAL WITH WELL MAINTAINED WALLED FRONTAGE
- GENEROUS SIZED GARDEN WITH REAR ACCESS VIA. DOUBLE GARAGE AND GATE
- MODERN INSTALLED BREAKFAST KITCHEN & 1ST FLOOR WET ROOM
- 2 RECEPTION ROOMS
- NO ONWARDS CHAIN
Description
Carters Estate Agents are delighted to bring to market this beautifully presented traditional three-bedroom semi-detached home, offering a superb combination of classic charm, thoughtful modern upgrades, and spacious, flexible living throughout. Situated in a desirable residential area, this characterful property features two reception rooms, a re-fitted kitchen, a modern shower room, and a generous rear garden with double garage and parking, making it a perfect choice for a variety of buyers.
A spacious and welcoming entrance hall greets you on arrival, enhanced by tiled flooring, elegant proportions, and an abundance of natural light. Stairs rise to the first floor, while sliding doors open to the ground floor reception rooms, establishing a wonderful sense of flow through the home.
To the front of the property, a bright and cosy lounge enjoys a wide bay window, double panelled radiator, and a beautiful feature fireplace that provides a lovely focal point. Adjacent to this, the dining room offers another charming space for family meals or entertaining, with double glazed windows to the side and rear aspects, a second feature fireplace with coal-effect gas fire, and direct access to the kitchen beyond.
The re-fitted kitchen has been thoughtfully designed to offer both style and practicality. Finished with sleek base and eye-level units, square-edge worktops, and ceramic tiled flooring, it also includes a breakfast bar area for casual dining. A ceramic sink, tiled splashbacks, and integrated space for an electric cooker are complemented by two further appliance spaces, making it a well-equipped and functional space. Dual aspect windows flood the room with natural light, while a door provides direct access to the rear garden, allowing for seamless indoor-outdoor living.
Upstairs, the first-floor landing offers access to the loft and leads to three well-proportioned bedrooms. The main bedroom is positioned at the front of the property and enjoys a large bay window, built-in wardrobes, and ample space for additional furniture. The second bedroom, also a generous double, overlooks the rear garden and features a double panelled radiator. The third bedroom provides a comfortable single or study space, with a rear-facing window and a wall-mounted central heating boiler.
The modern shower room/wet room has been stylishly appointed, featuring panelled walls, a walk-in shower, a vanity unit with integrated wash basin, low-level WC, and an opaque double glazed window for privacy. High-quality fixtures and thoughtful details ensure both practicality and comfort.
Externally, the home continues to impress. To the front, a neat paved patio and pathway lead to the entrance door, with gated side access continuing through to the rear. The rear garden is generously sized, offering a paved patio seating area, a central lawn, and a further allotment-style section at the rear—ideal for those with green fingers or those seeking additional outdoor space. The garden leads to a double garage and rear vehicular access, providing convenient off-road parking.
This is a home that has been both lovingly maintained and sensitively updated to offer modern living without sacrificing warmth and character. With its spacious layout, beautifully presented interiors, and a fantastic garden with rear access, it is ready to move into and enjoy from day one.
Early viewing is highly recommended to appreciate the full scope and appeal of this charming property. Contact Carters Estate Agents to arrange your private appointment.
EPC Rating: D
Kitchen
2.16m x 4.19m
Dining room
3.48m x 3.73m
Lounge
3.28m x 3.71m
Store
0.89m x 1.6m
Wc
0.84m x 1.6m
Shower room
1.52m x 1.65m
Bedroom 1
2.41m x 2.44m
Bedroom 2
2.82m x 3.48m
Bedroom 1
3.71m x 4.09m
Double Garage
4.9m x 5m
Disclaimer
Carters Estate Agents has not tested any appliances, services, or systems within this property. Purchasers should conduct their own investigations regarding their condition and functionality.
Floor plans are for identification only and not to scale. All measurements and distances are approximate. These details are produced in good faith as a guide but do not form part of any offer or contract. Purchasers should verify tenure, lease terms, ground rent, service charges, planning permissions, and building regulations with their solicitor.
Fixtures and fittings should be confirmed at the point of offer.
All images and marketing materials are the property of Carters Estate Agents and may not be reproduced without permission.
Anti-Money Laundering: Purchasers must provide ID and proof of funds before a sale can be agreed.
Carters Estate Agents operates under The Property Ombudsman Code of Practice.
- COUNCIL TAXA payment made to your local authority in order to pay for local services like schools, libraries, and refuse collection. The amount you pay depends on the value of the property.Read more about council Tax in our glossary page.
- Band: B
- PARKINGDetails of how and where vehicles can be parked, and any associated costs.Read more about parking in our glossary page.
- Yes
- GARDENA property has access to an outdoor space, which could be private or shared.
- Yes
- ACCESSIBILITYHow a property has been adapted to meet the needs of vulnerable or disabled individuals.Read more about accessibility in our glossary page.
- Ask agent
Energy performance certificate - ask agent
Dudley Street, Atherstone, CV9
Add an important place to see how long it'd take to get there from our property listings.
__mins driving to your place
Get an instant, personalised result:
- Show sellers you’re serious
- Secure viewings faster with agents
- No impact on your credit score
Your mortgage
Notes
Staying secure when looking for property
Ensure you're up to date with our latest advice on how to avoid fraud or scams when looking for property online.
Visit our security centre to find out moreDisclaimer - Property reference 310a4aec-0e71-421f-bc11-da622e73f21c. The information displayed about this property comprises a property advertisement. Rightmove.co.uk makes no warranty as to the accuracy or completeness of the advertisement or any linked or associated information, and Rightmove has no control over the content. This property advertisement does not constitute property particulars. The information is provided and maintained by Carters Estate Agents, Atherstone. Please contact the selling agent or developer directly to obtain any information which may be available under the terms of The Energy Performance of Buildings (Certificates and Inspections) (England and Wales) Regulations 2007 or the Home Report if in relation to a residential property in Scotland.
*This is the average speed from the provider with the fastest broadband package available at this postcode. The average speed displayed is based on the download speeds of at least 50% of customers at peak time (8pm to 10pm). Fibre/cable services at the postcode are subject to availability and may differ between properties within a postcode. Speeds can be affected by a range of technical and environmental factors. The speed at the property may be lower than that listed above. You can check the estimated speed and confirm availability to a property prior to purchasing on the broadband provider's website. Providers may increase charges. The information is provided and maintained by Decision Technologies Limited. **This is indicative only and based on a 2-person household with multiple devices and simultaneous usage. Broadband performance is affected by multiple factors including number of occupants and devices, simultaneous usage, router range etc. For more information speak to your broadband provider.
Map data ©OpenStreetMap contributors.




