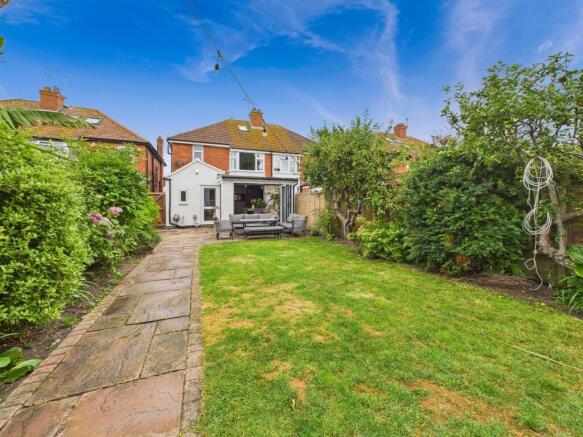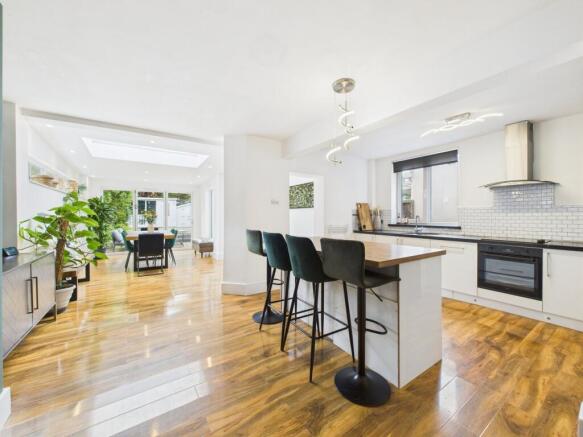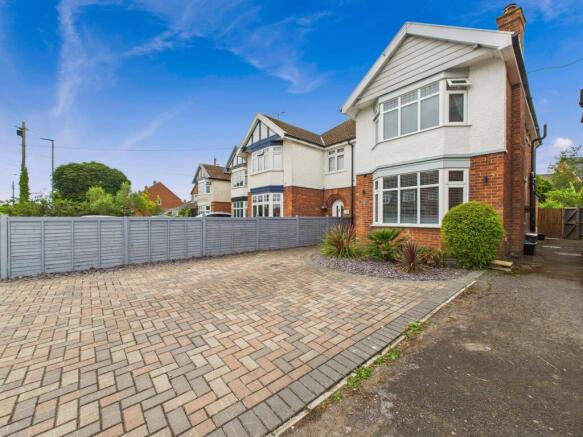
Berrow Road, Burnham-on-Sea, TA8

- PROPERTY TYPE
Semi-Detached
- BEDROOMS
3
- BATHROOMS
1
- SIZE
Ask agent
- TENUREDescribes how you own a property. There are different types of tenure - freehold, leasehold, and commonhold.Read more about tenure in our glossary page.
Freehold
Key features
- Semi detached bay fronted house
- Excellent Condition Throughout
- Three Double Bedrooms + Loft Room
- Stunning Open-Plan Kitchen/Diner/Family Rm
- Gorgeous Modern Bathroom
- South Westerly Facing Garden
- Ample Driveway Parking
- Council Tax Band C
- Freehold
- EPC - TBC
Description
HouseFox Estate Agents (BoS) are delighted to present for sale this extended & exceptionally well-presented 1930s semi-detached family residence, positioned within a sought-after residential location to the north of Burnham-on-sea.
The interior décor is light, airy and thoughtfully curated, enhanced by a wealth of stylish touches that complement and celebrate the period features. Notable original details include charming picture rails and exquisite stained glass window accents, which add warmth and character throughout.
Upon entering, one is welcomed by a useful vestibule which opens into a spacious and inviting entrance hall — an ideal introduction to the charm that awaits within. To the front of the property is an attractive bay-fronted sitting room, perfect for quiet evenings or entertaining guests in comfort. At the heart of the home lies a comprehensively fitted & contemporary kitchen, which flows seamlessly into an expansive family area and in turn opens into a superb dining and entertaining space. This open-plan configuration is flooded with natural light, further enhanced by concertina doors which lead directly onto the delightful rear garden, creating an effortless connection between indoor and outdoor living — ideal for al fresco dining or summer gatherings. Additional ground floor conveniences include a cloakroom and a well-appointed utility room, providing practical space for everyday household needs.
Ascending to the first floor, one is greeted by a spacious galleried landing which provides access to three well-proportioned bedrooms, each tastefully decorated and bathed in natural light. The family bathroom is particularly impressive, featuring a contemporary four-piece suite which includes a separate shower and a freestanding bath — a luxurious retreat in which to relax and unwind. To the second floor, the property boasts a highly versatile loft room currently utilised as a generous fourth double bedroom. This cleverly converted space retains a section of the traditional loft area beyond, ensuring ample storage whilst providing valuable additional living accommodation.
Externally, the rear garden is attractively laid to lawn and framed by mature flower and shrub borders, with a timber-built shed & Summer House providing useful storage for garden equipment & a hot tub (by negotiation). Benefiting from a favourable south-westerly aspect, the garden enjoys sunshine throughout most of the day.
To the front of the property, a spacious block-paved driveway offers off-road parking for multiple vehicles, ensuring convenience for residents and visitors alike.
In summary, this outstanding family home seamlessly blends timeless period charm with modern style and practicality, situated in a desirable residential location close to local amenities and excellent transport links. Early viewing is highly recommended to fully appreciate the quality and versatility this beautiful property has to offer.
Ground Floor
Vestibule
Access via part glazed door, feature quarry tiled flooring, twin solid wood doors with stained glass design through to the reception hall.
Reception Hall
Spacious entrance hall with stairs rising to the first floor landing with original stained glass windows to kitchen & at the half-turn landing, under-stairs cupboard, smooth finished ceiling, high gloss wood effect flooring, feature glazed doors to the sitting room & Family Room.
Living Room
Front aspect uPVC double glazed bay window, television and telephone point, feature fireplace with hearth & wood mantlepiece, radiator, smooth finished ceiling & feature wood strip wall.
Kitchen/Family Area
Comprehensively stylish white high gloss fitted kitchen with central island unit/breakfast bar & matching units at both eye and base level with contrasting work tops over, inset 4 ring ceramic hob with extractor hood over & built in oven below. Inset sink & drainer, integrated di...
First Floor
Landing
Doors to all bedrooms and bathroom, door to linen cupboard, smooth finished ceiling. Feature stained glass window on half-turn with secondary double glazed unit over. Door to staircase to second floor.
Primary Bedroom 1
Front aspect uPVC double glazed bay window, range of fitted wardrobes. Radiator, television point, picture rail, smooth finished ceiling, telephone point.
Bedroom Two
Rear aspect double glazed window, radiator, useful under-stairs storage area.
Bedroom Three
Front aspect uPVC double glazed window, radiator.
Family Bathroom
Modern 4 piece white bathroom suite comprising: large fully tiled shower cubicle, low level WC, pedestal wash hand basin and twin ended bath tub with central mixer tap. Heated towel rail, smooth finished ceiling. Side and rear aspect double glazed windows, wood effect flooring.
Second Floor Loft Room
Well designed loft room currently used as bedroom four with two Velux windows, generally a good head height with some eave restrictions. Open wardrobe, feature wood strip wall concealing access to loft space beyond.
Outside
Front Garden
The property is approached over a drop kerb which leads to a brick paved driveway with parking for up to 4 cars. Plus shared driveway with gated side entrance to rear garden.
Rear Garden
Good size paved patio area to immediate rear of the house leading to the level lawn garden which has deep shaped flower and shrub borders, timber shed & summer house, gated side access. From the main patio area a paved path leads to the rear of the garden where there is a further patio area in front of Summer house.
The garden is a real feature of the sale - very well tended and of a south/westerly aspect to enjoy the sun and a good degree of privacy.
Agents Note
All approximate room measurements are shown on the attached floorplan.
PLEASE NOTE - These particulars, whilst believed to be accurate, are set out as a general outline only for guidance and do not constitute any part of an offer or contract. Intending purchasers should not rely on them as statements of representation of fact, but must satisfy themselves by inspection or otherwise as to their accuracy. No person in this firms employment has the authority to make or give any representation or warranty in respect of the property.
Brochures
Brochure 1- COUNCIL TAXA payment made to your local authority in order to pay for local services like schools, libraries, and refuse collection. The amount you pay depends on the value of the property.Read more about council Tax in our glossary page.
- Band: C
- PARKINGDetails of how and where vehicles can be parked, and any associated costs.Read more about parking in our glossary page.
- Yes
- GARDENA property has access to an outdoor space, which could be private or shared.
- Yes
- ACCESSIBILITYHow a property has been adapted to meet the needs of vulnerable or disabled individuals.Read more about accessibility in our glossary page.
- Ask agent
Energy performance certificate - ask agent
Berrow Road, Burnham-on-Sea, TA8
Add an important place to see how long it'd take to get there from our property listings.
__mins driving to your place
Get an instant, personalised result:
- Show sellers you’re serious
- Secure viewings faster with agents
- No impact on your credit score
About House Fox Estate Agents, Weston-Super-Mare
Suite 42, Pure Offices Pastures Avenue St. Georges Weston-Super-Mare BS22 7SB


Your mortgage
Notes
Staying secure when looking for property
Ensure you're up to date with our latest advice on how to avoid fraud or scams when looking for property online.
Visit our security centre to find out moreDisclaimer - Property reference 29295053. The information displayed about this property comprises a property advertisement. Rightmove.co.uk makes no warranty as to the accuracy or completeness of the advertisement or any linked or associated information, and Rightmove has no control over the content. This property advertisement does not constitute property particulars. The information is provided and maintained by House Fox Estate Agents, Weston-Super-Mare. Please contact the selling agent or developer directly to obtain any information which may be available under the terms of The Energy Performance of Buildings (Certificates and Inspections) (England and Wales) Regulations 2007 or the Home Report if in relation to a residential property in Scotland.
*This is the average speed from the provider with the fastest broadband package available at this postcode. The average speed displayed is based on the download speeds of at least 50% of customers at peak time (8pm to 10pm). Fibre/cable services at the postcode are subject to availability and may differ between properties within a postcode. Speeds can be affected by a range of technical and environmental factors. The speed at the property may be lower than that listed above. You can check the estimated speed and confirm availability to a property prior to purchasing on the broadband provider's website. Providers may increase charges. The information is provided and maintained by Decision Technologies Limited. **This is indicative only and based on a 2-person household with multiple devices and simultaneous usage. Broadband performance is affected by multiple factors including number of occupants and devices, simultaneous usage, router range etc. For more information speak to your broadband provider.
Map data ©OpenStreetMap contributors.





