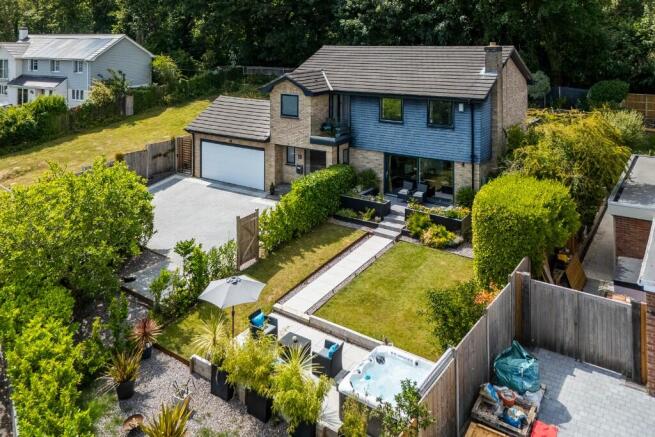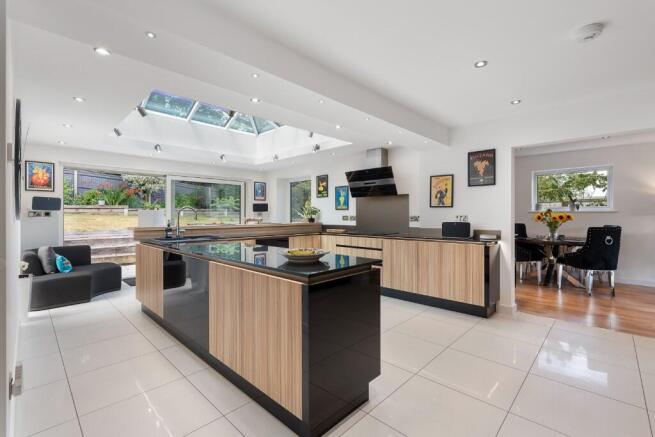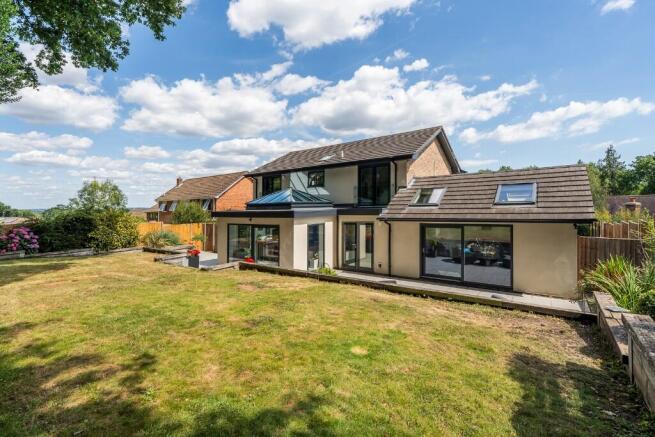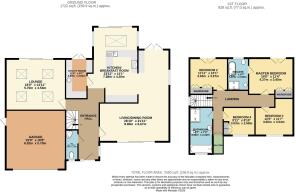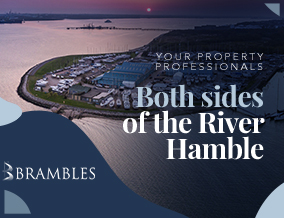
Hill Place, Bursledon, Hampshire, SO31

- PROPERTY TYPE
Detached
- BEDROOMS
4
- BATHROOMS
2
- SIZE
2,550 sq ft
237 sq m
- TENUREDescribes how you own a property. There are different types of tenure - freehold, leasehold, and commonhold.Read more about tenure in our glossary page.
Freehold
Key features
- Extended and stylishly renovated family home
- Impressive frontage complete with soffit lighting
- Bespoke design, handleless kitchen/breakfast room with atrium roof
- Four double bedrooms with an en-suite to master
- Beautifully landscaped front and rear gardens
- First floor balcony with wonderful outlook plus two additional Juliet balconies to rear
- Double garage with EV charging
- Driveway providing off road parking four vehicles
- Sought after location, verging onto Old Bursledon
Description
On approach you can appreciate the kerb appeal of this stand out family home, with its updated frontage and full soffit lighting creating a warm and welcoming ambience. A block paved driveway leads you to the double garage with EV charging. Step through a wooden gate which reveals a secluded front garden, recently landscaped to create wonderfully private and peaceful suntrap.
Inside, you will discover the sleek design to the interiors of this home; lovingly modernised by its current owners and finished to the highest of standards throughout. The ground floor benefits from zone controlled, wet underfloor heating, plus there's electric underfloor heating to the upstairs bathrooms too.
A central feature of this home, the kitchen/breakfast room is flooded with natural light via the stunning atrium roof and sliding doors opening out the back garden. The bespoke, handleless cabinetry with underlighting integrates all appliances and with the added convenience of a separate utility room the daily essentials are catered for whilst keeping the home clutter free.
A spacious L-shaped living/dining room provides an excellent space for all the family to gather and benefits from handy, tailor-made office and bar areas. There's an open fire for cosy winter nights in, with maintenance made easy thanks to the external cleanout drawer. Its a dual aspect room, opening out to both the front and rear gardens.
In addition, a formal lounge with high vaulted ceiling and skylights is a remarkable space overlooking the back garden, mainly laid to lawn and with a newly fitted patio area. A gate to the rear opens out directly into privately owned woodland beyond the property boundary.
Upstairs boasts four double bedrooms, two of which feature Juliet balconies. The fully tiled, four- piece family bathroom enjoys a digitally controlled rainfall effect shower. In addition, a contemporary en-suite serves the master bedroom.
This fantastic residence is turn-key ready and could be the solution to a stress-free move into a sought-after location, verging onto Old Bursledon.
Frontage
Block paved driveway with French Drainage. Double garage. Gate leading to side access. Wooden gate leading to front garden. Steps up to front door. Sheltered porch canopy. Soffit lighting.
Double Garage (19' 9" x 18' 8") or (6.02m x 5.70m)
Electric rolling door. UPVC door opens to side access. Worcester boiler. EV charger. Add-ons to central heating system in perpetration for solar panels. Electric meters. Water softener.
Front Garden
Composite decking with integral raised flower beds. Laid to lawn. Paved pathway leading to patio area with ample space for outdoor furniture and hot tub. Area laid to gravel. Privacy hedgerow. Wooden gate leads to driveway. Outdoor lighting.
Entrance Hall (22' 6" x 12' 3") or (6.87m x 3.74m)
RK Doors quadruple glazed, smart lock front door with fingerprint recognition. Tiled flooring. Skirting boards. Under floor heating. Carpeted, oak turning stair case rising to first floor. Doorways leading off to all rooms on ground floor.
W.C. (9' 6" x 3' 11") or (2.90m x 1.19m)
Solid oak door. Triple glazed, frosted window to front. Half tiled walls. Tiled floor. Low level WC with concealed cistern. White wash basin with chrome mixer tap and vanity unit below. Chrome heated towel rail.
Living/Dining Room (28' 10" x 21' 11") or (8.80m x 6.67m)
Oak door with glazing. Internorm triple glazed sliding doors to front garden. Lumi triple glazed French doors to back garden. Double glazed window to side. LVT flooring. Skirting boards. Two vertical radiators plus additional radiator. Inset spots. Two tone, fitted and underlit office are by Neville Johnson. Two tone, fitted and underlit bar area with display shelves by Kitchen Living. Open fireplace with external clean out. Opening to kitchen/breakfast room.
Kitchen/Breakfast Room (23' 11" x 14' 1") or (7.28m x 4.30m)
Accessible via hallway and kitchen/dining room. Internorm triple glazed sliding doors to back garden. Lumi fixed panel glazing to either side. Atrium roof with colour changing lighting. Two tone, handleless and underlit U-shaped kitchen by Kitchen Living, incorporating breakfast bar and granite work surfaces. Double door lit pantry cupboard. Four point Zanussi induction hob. AEG smart extractor hood. Inset spots. Integrated AEG electric oven and AEG microwave combi oven with AEG warming drawer beneath. Integrated Miele larder fridge. Integrated Miele dishwasher with knock2open door. Matt black double sink an drainer with Quooker boiling tap. Door to utility room.
Utility Room (12' 6" x 8' 7") or (3.80m x 2.62m)
Glass door. Lumi triple glazed French doors to back garden. Tiled floor. Under floor heating. Two tone, fitted cabinetry by Kitchen Living, granite work surfaces and Le Mans pull out system. Matt black circular sink and matt black mixer tap. Space for fridge freezer, washing machine and tumble dryer. Inset spots.
Lounge (14' 11" x 18' 8") or (4.54m x 5.70m)
Lumi glass door. Internorm triple glazed sliding doors to back garden. Vaulted ceiling with four skylights. Carpet. Skirting boards. Radiator plus additional vertical radiator. Inset spots.
Landing (14' 2" x 26' 8") or (4.31m x 8.13m)
Triple glazed window above the stair case. Lumi triple glazed French doors to balcony. LVT flooring. Skirting boards. Inset spots. Doorways leading to all rooms on first floor. Access to partially boarded loft with ladder and lighting.
Balcony (5' 9" x 3' 3") or (1.76m x 1.0m)
Glass balustrades. Wooden decking tiles. Overlooking front garden.
Master Bedroom (11' 4" x 14' 0") or (3.45m x 4.27m)
Wooden panelled door. Lumi triple glazed French doors to Juliet balcony overlooking back garden. Carpet. Skirting boards. Fitted wardrobes. Inset spots. Vertical radiator. Doorway to ensuite.
Master En-Suite (10' 1" x 6' 7") or (3.07m x 2.0m)
Triple glazed window to rear. Skylight to rear. Tiled walls. Tiled floor. Under floor heating. Low level WC with concealed cistern. Free standing bath with centralised chrome tap. Double width walk-in shower with glass screen and digitally controlled rainfall effect shower with hand held attachment. White wash basin with chrome mixer tap and vanity unit below. Inset spots. Extractor fan. Curved, chrome heated towel rail.
Bedroom Two (10' 1" x 11' 11") or (3.07m x 3.63m)
Wooden panelled door. Lumi triple glazed French doors to Juliet balcony overlooking back garden. Carpet. Skirting boards. Fitted wardrobes. Radiator.
Bedroom Three (11' 7" x 12' 0") or (3.54m x 3.65m)
Wooden panelled door. Triple glazed window to font. Carpet. Skirting boards. Radiator.
Bedroom Four (8' 10" x 9' 11") or (2.68m x 3.03m)
White panelled door. Triple glazed window to front. Carpet. Skirting boards. Radiator. Fitted wardrobe.
Family Bathroom (14' 7" x 7' 3") or (4.44m x 2.22m)
White panelled door. Triple glazed, frosted window to front. Tiled walls. Tiled floor. Under floor heating. White wash basin with chrome mixer tap and vanity unit below. Inset spots. Extractor fan. White bath with centralised chrome tap and chrome controls. Low level WC with Geberit cistern. Double width walk in shower with glass screen plus digitally controlled rainfall effect shower and hand held attachment.
Rear Garden
Full width patio with French drainage. Wooden gate leading to side access. Raised timber borders with LED lighting and irrigation system. Steps up to lawn. Fully fenced with gate leading to privately owed woodland to rear. Soffit lighting. Wooden gate leading to outdoor utility area housing the shed and external clean out drawer to chimney breast.
Other
Eastleigh Borough Council Tax Band F £3196.95 2025/26 charges.
Vendors position: Need to find.
Brochures
Brochure 1- COUNCIL TAXA payment made to your local authority in order to pay for local services like schools, libraries, and refuse collection. The amount you pay depends on the value of the property.Read more about council Tax in our glossary page.
- Ask agent
- PARKINGDetails of how and where vehicles can be parked, and any associated costs.Read more about parking in our glossary page.
- Garage,Driveway
- GARDENA property has access to an outdoor space, which could be private or shared.
- Yes
- ACCESSIBILITYHow a property has been adapted to meet the needs of vulnerable or disabled individuals.Read more about accessibility in our glossary page.
- Ask agent
Hill Place, Bursledon, Hampshire, SO31
Add an important place to see how long it'd take to get there from our property listings.
__mins driving to your place
Get an instant, personalised result:
- Show sellers you’re serious
- Secure viewings faster with agents
- No impact on your credit score
About Brambles Estate Agents (Warsash) Ltd, Bursledon
Portsmouth Road, Bursledon, Southampton, SO31 8EQ


Your mortgage
Notes
Staying secure when looking for property
Ensure you're up to date with our latest advice on how to avoid fraud or scams when looking for property online.
Visit our security centre to find out moreDisclaimer - Property reference 3HP. The information displayed about this property comprises a property advertisement. Rightmove.co.uk makes no warranty as to the accuracy or completeness of the advertisement or any linked or associated information, and Rightmove has no control over the content. This property advertisement does not constitute property particulars. The information is provided and maintained by Brambles Estate Agents (Warsash) Ltd, Bursledon. Please contact the selling agent or developer directly to obtain any information which may be available under the terms of The Energy Performance of Buildings (Certificates and Inspections) (England and Wales) Regulations 2007 or the Home Report if in relation to a residential property in Scotland.
*This is the average speed from the provider with the fastest broadband package available at this postcode. The average speed displayed is based on the download speeds of at least 50% of customers at peak time (8pm to 10pm). Fibre/cable services at the postcode are subject to availability and may differ between properties within a postcode. Speeds can be affected by a range of technical and environmental factors. The speed at the property may be lower than that listed above. You can check the estimated speed and confirm availability to a property prior to purchasing on the broadband provider's website. Providers may increase charges. The information is provided and maintained by Decision Technologies Limited. **This is indicative only and based on a 2-person household with multiple devices and simultaneous usage. Broadband performance is affected by multiple factors including number of occupants and devices, simultaneous usage, router range etc. For more information speak to your broadband provider.
Map data ©OpenStreetMap contributors.
