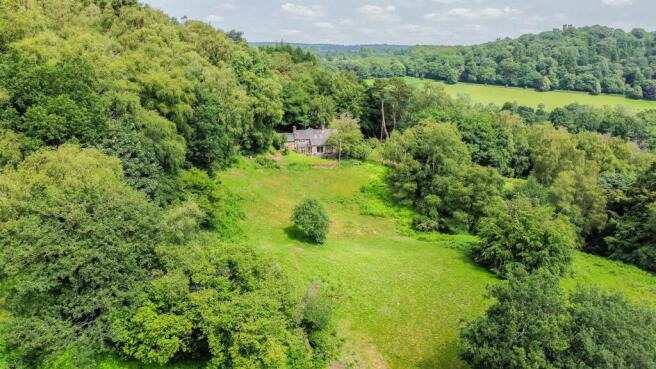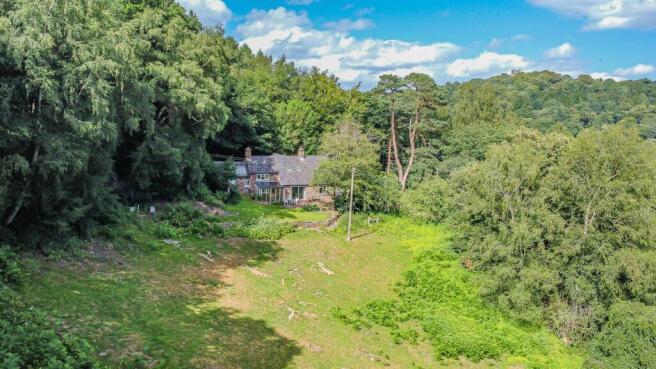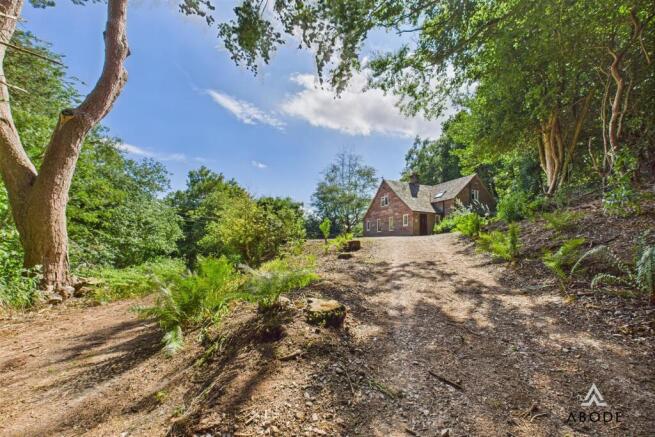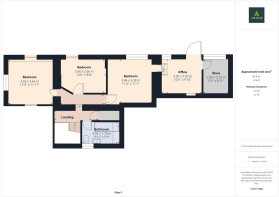
Rakesdale, Alton, Staffordshire

- PROPERTY TYPE
Detached
- BEDROOMS
3
- BATHROOMS
1
- SIZE
Ask agent
- TENUREDescribes how you own a property. There are different types of tenure - freehold, leasehold, and commonhold.Read more about tenure in our glossary page.
Freehold
Description
Set in the heart of the Staffordshire countryside, this character-filled cottage which offers a unique chance to create a truly bespoke home. Having been extended and adapted over the past six decades, the property now invites refurbishment and modernisation to suit your own vision and lifestyle.
Accessed via a private lane and sweeping driveway through enchanting mature woodland, the home sits within extensive grounds that include sloping paddocks and breathtaking rural views. The setting is remarkably peaceful and private, yet close to the charming village of Alton, known for its historical character, local pubs, junior school, and welcoming community.
This is a haven for outdoor lovers. With access to scenic bridleways, Forestry Commission trails, and the renowned Staffordshire Way, the area is ideal for everything from gentle walks to more challenging hikes.
Inside, the home offers spacious, light-filled rooms that include a cosy sitting room with wood-burning stove, a generous living/dining area with views across the paddocks, a sunny conservatory, and a well-equipped kitchen. There are three bedrooms, a family bathroom, and a ground floor shower room, plus an attached converted stable offering versatile office or studio space.
The detached garage and plentiful parking complete the outside offering, while the seamless blend of gardens, woodland, and open paddocks make this a truly idyllic setting.
Whether you're seeking a forever family home, a rural retreat, or a renovation project with potential this is an exceptional and rarely available opportunity.
Hallway - Entry to the property is through a traditional porch that opens into the main hallway. From here, stairs rise to the first floor, and doors lead to the principal ground-floor rooms.
Sitting Room - This cosy yet spacious sitting room enjoys dual-aspect windows that frame views of the surrounding woodland. A handsome stone fireplace with a wood-burning stove adds character and warmth to the room, making it a perfect space to relax.
Living/Dining Room - A generously sized living and dining space sits at the heart of the home, featuring a central ceiling beam, a matching fireplace with log burner, and large patio doors that open to reveal uninterrupted views across the paddocks and into the surrounding woodland.
Conservatory - Located off the dining room, the conservatory enjoys full-height glazing that floods the space with natural light. This peaceful room offers a superb vantage point to enjoy the gardens and landscape beyond, with a door providing direct access to the outdoors.
Kitchen - The kitchen is spacious and well-appointed, with a range of fitted base and wall units. An integrated fridge and dishwasher, eye-level double oven, electric hob with extractor hood, and a one-and-a-half bowl sink with tiled splashbacks provide practical functionality. The room is large enough to accommodate a breakfast table and enjoys a view into the conservatory, with a door connecting back to the hallway.
Utility Room - Accessed from the kitchen area, the utility room is fitted with a sink and under-counter storage, along with wall-mounted shelving and space for laundry appliances. A rear-facing window provides natural light. This room also leads directly to the ground floor shower room.
Ground Floor Shower Room - This convenient shower room is fully tiled and includes a walk-in shower with tray and electric shower unit, a low flush WC, and a washbasin. The space is both functional and neatly finished.
Landing - Stairs lead to a spacious landing area, which is naturally lit by a ceiling skylight. An airing cupboard offers additional storage, and internal doors provide access to the bedrooms and bathroom.
Family Bathroom - The main bathroom is fitted with a panelled bath, pedestal washbasin, and low flush WC. Tiled splashbacks and a rear-facing window complete the space.
Bedroom One - This well-proportioned bedroom enjoys tranquil views and offers ample space for furnishings. Its position in the home allows for peaceful rest and privacy.
Bedroom Two - Another good-sized room with plenty of natural light, ideal as a guest bedroom or for growing families.
Bedroom Three - A charming room that can serve as a cosy bedroom, nursery, or home office, depending on your needs.
Office/Studio Space - Converted from a former stable, the attached office area comprises two versatile rooms that could serve as workspaces, hobby rooms, or even guest accommodation (subject to planning). These rooms are accessed from the main bedroom hallway and offer great flexibility.
Garage & Outdoor Space - The driveway continues past the largest section of woodland and splits to allow access to a large detached garage measuring approximately 21’8” by 9’11”. There is ample parking for several vehicles to the side of the house. The gardens to the rear gently blend into the surrounding paddocks, creating a truly breathtaking rural outlook across some of the most scenic countryside in Staffordshire.
What3words - ///consonant.seemingly.swordfish
Brochures
Rakesdale, Alton, StaffordshireBrochure- COUNCIL TAXA payment made to your local authority in order to pay for local services like schools, libraries, and refuse collection. The amount you pay depends on the value of the property.Read more about council Tax in our glossary page.
- Ask agent
- PARKINGDetails of how and where vehicles can be parked, and any associated costs.Read more about parking in our glossary page.
- Yes
- GARDENA property has access to an outdoor space, which could be private or shared.
- Yes
- ACCESSIBILITYHow a property has been adapted to meet the needs of vulnerable or disabled individuals.Read more about accessibility in our glossary page.
- Ask agent
Rakesdale, Alton, Staffordshire
Add an important place to see how long it'd take to get there from our property listings.
__mins driving to your place
Get an instant, personalised result:
- Show sellers you’re serious
- Secure viewings faster with agents
- No impact on your credit score
About Abode, Staffordshire & Derbyshire
Racecourse Chambers Town Meadows way Uttoxeter Staffordshire ST14 8EW


Your mortgage
Notes
Staying secure when looking for property
Ensure you're up to date with our latest advice on how to avoid fraud or scams when looking for property online.
Visit our security centre to find out moreDisclaimer - Property reference 34042647. The information displayed about this property comprises a property advertisement. Rightmove.co.uk makes no warranty as to the accuracy or completeness of the advertisement or any linked or associated information, and Rightmove has no control over the content. This property advertisement does not constitute property particulars. The information is provided and maintained by Abode, Staffordshire & Derbyshire. Please contact the selling agent or developer directly to obtain any information which may be available under the terms of The Energy Performance of Buildings (Certificates and Inspections) (England and Wales) Regulations 2007 or the Home Report if in relation to a residential property in Scotland.
*This is the average speed from the provider with the fastest broadband package available at this postcode. The average speed displayed is based on the download speeds of at least 50% of customers at peak time (8pm to 10pm). Fibre/cable services at the postcode are subject to availability and may differ between properties within a postcode. Speeds can be affected by a range of technical and environmental factors. The speed at the property may be lower than that listed above. You can check the estimated speed and confirm availability to a property prior to purchasing on the broadband provider's website. Providers may increase charges. The information is provided and maintained by Decision Technologies Limited. **This is indicative only and based on a 2-person household with multiple devices and simultaneous usage. Broadband performance is affected by multiple factors including number of occupants and devices, simultaneous usage, router range etc. For more information speak to your broadband provider.
Map data ©OpenStreetMap contributors.






