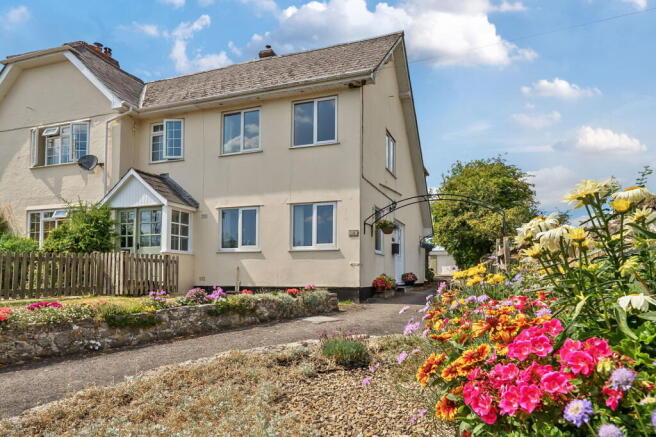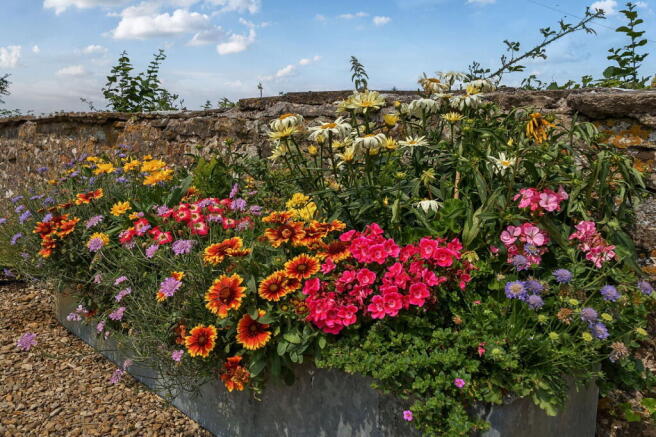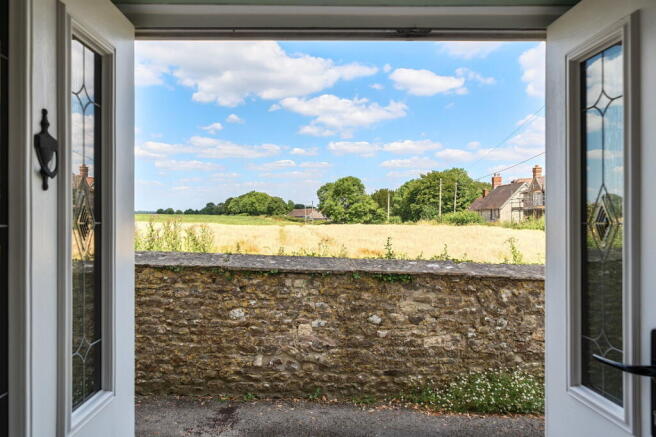High Street, Maiden Bradley, Warminster, BA12 7JG

- PROPERTY TYPE
End of Terrace
- BEDROOMS
3
- BATHROOMS
1
- SIZE
Ask agent
- TENUREDescribes how you own a property. There are different types of tenure - freehold, leasehold, and commonhold.Read more about tenure in our glossary page.
Ask agent
Key features
- Delightful 3 Bedroom End Terrace on the edge of the countryside with wonderful views
- Within walking distance to the local amenities and within a stones throw of countryside walks
- Plenty of Storage to keep your home organised
- Opportunity to add your personal touch to a blank canvas
- Looking to move quickly - This propety is offered with no Onward chain
- Spacious Main Bedroom, Double Bedroom and Single Room
- Family Bathroom with separate WC
- Single Garage and Gated Driveway parking for several cars
- Well established front and rear gardens
- Quote Ref EB0191 - Emma Butcher in all correspondence
Description
QUOTE REF: EB0191- Emma Butcher
OUTSTANDING COUNTRYSIDE VIEWS! Whether it’s your first home, you're downsizing, upsizing, or looking at a sideways move then this 3 Bedroom end terrace will tick a lot of your boxes. With accommodation set out over two floors, single garage and driveway parking and a modest maintenance garden it is time to book your personal tour!
Set in the delightful village of Maiden Bradley is an absolute gem of a property which is conveniently positioned within walking distance to the local amenities and a stone’s throw from countryside walks, perfect if you have a four-legged friend. This charming property offers spacious accommodation over two floors, a modest maintenance rear garden and a driveway with parking for several cars and a garage and a blank canvas to create the home of your dreams. The views are just gorgeous.
So, what does this property have to offer? As you step inside, you'll be greeted by a thoughtfully designed layout.
Cosy up in the living room with a wood burning stove, perfect for those chilly evenings or to create some ambience. This space offers perfect living, ideal for entertaining guests or simply enjoying family time whilst also enjoying the views of the rear garden. The size of the living room provides versatility in furniture arrangement, making this a wonderful use of space. There are sliding doors leading out to conservatory and garden.
Next is a modern kitchen diner which is a cook’s dream, featuring an abundance of units with spacious countertops. It includes an electric oven and ceramic hob for all your culinary creations. You will find spaces for an undercounter Fridge and Freezer and space for a washing machine. You can also enjoy your breakfast as there is sufficient room for a table and chairs making it the perfect setting for culinary creations and entertaining guests.
On the first floor you will be greeted with the Main Bedroom, a further small double bedroom and a single room, there is also a family bathroom.
The main bedroom offers ample space for you to unwind and recharge. With plenty of room for a double or king-size bed and additional furniture so you'll have all the space you need to create your own personal oasis, whilst bathing in natural light pouring in from the window and far-reaching views.
The second bedroom is a small double and would make a great bedroom for a growing child or teenager or as a guest room, whilst the third bedroom offers versatility and comfort. This room could also be used as a home office or vibrant nursery.
The bathroom is easy to maintain, with a shower over the bath and sink. The tiled walls and vinyl floor provide a clean and easy to maintain surface. There is a separate WC with toilet and sink.
The storage cupboards throughout the house offer plenty of space for keeping your belongings organised and out of sight. Say goodbye to clutter and hello to a tidy and organised home.
Step outside into your own private oasis - the landscaped rear garden is mainly laid to lawn, planted borders and a shed. Imagine sipping your morning coffee while enjoying your surroundings. Perfect for hosting a barbecue with friends and family in this picturesque setting. Say goodbye to parking woes with your own private driveway and single garage together with parking for several cars.
The property has the additional benefits of a UPVC double glazing, Grant Boiler, oil central heating, Smoke detectors. Outside Tap, Shed, off street parking to the rear, Single Garage (the adjacent garage belongs to a neighbouring property, but rights only extend to offloading and not parking and by foot) Offered with No Onward Chain.
In conclusion, this three-bedroom end terraced home offers a unique blend of charm and functionality. The two double bedrooms and single, a tiled bathroom shower over bath, kitchen and a peaceful garden are not just desirable features - they are essential elements for creating a comfortable and stylish living space. So, to delve deeper into the details of this fantastic offering, book your personal tour with me, Emma Butcher today where you will have the opportunity to see it for yourself and learn more about this lovely home and its potential.
Why choose Maiden Bradley?
Maiden Bradley is a picturesque village located in the beautiful countryside of Wiltshire. Known for its charming cottages and historic buildings, Maiden Bradley offers a tranquil setting for residents and visitors alike. The village's rich history and stunning landscapes make it a popular destination for those seeking a peaceful retreat in the English countryside. Living in Maiden Bradley offers a quaint countryside experience with the Bradley Hare Pub set within the Duchy of Somerset estate and the recently opened family run Bradley Pantry adding to the charm. The refurbished pub provides a cosy place to unwind and socialise, while the store offers locally sourced produce, and you can even sit down and enjoy coffee and fabulous homemade delights. There are also community gardens currently with around thirty members with new members welcomed allowing you to get involved in the growing of vegetables, flowers and soft fruit for the residents and their families. A village hall with regular events and a recreation ground. These local establishments create a sense of community and make daily life more enjoyable for residents in Maiden Bradley to an already close-knit community.
Kindly note some items mentioned may not be included within the sale. For further details or information on this property please visit emmabutcher.exp.uk.com or contact me direct.
EPC = E, Council Tax Band – C (approx £2172), Services - Mains electricity, Oil, Mains water, Mains drainage. Freehold. Built in 1970
- COUNCIL TAXA payment made to your local authority in order to pay for local services like schools, libraries, and refuse collection. The amount you pay depends on the value of the property.Read more about council Tax in our glossary page.
- Band: C
- PARKINGDetails of how and where vehicles can be parked, and any associated costs.Read more about parking in our glossary page.
- Garage,Driveway,Off street
- GARDENA property has access to an outdoor space, which could be private or shared.
- Private garden
- ACCESSIBILITYHow a property has been adapted to meet the needs of vulnerable or disabled individuals.Read more about accessibility in our glossary page.
- Ask agent
High Street, Maiden Bradley, Warminster, BA12 7JG
Add an important place to see how long it'd take to get there from our property listings.
__mins driving to your place
Get an instant, personalised result:
- Show sellers you’re serious
- Secure viewings faster with agents
- No impact on your credit score
Your mortgage
Notes
Staying secure when looking for property
Ensure you're up to date with our latest advice on how to avoid fraud or scams when looking for property online.
Visit our security centre to find out moreDisclaimer - Property reference S1389313. The information displayed about this property comprises a property advertisement. Rightmove.co.uk makes no warranty as to the accuracy or completeness of the advertisement or any linked or associated information, and Rightmove has no control over the content. This property advertisement does not constitute property particulars. The information is provided and maintained by eXp UK, South West. Please contact the selling agent or developer directly to obtain any information which may be available under the terms of The Energy Performance of Buildings (Certificates and Inspections) (England and Wales) Regulations 2007 or the Home Report if in relation to a residential property in Scotland.
*This is the average speed from the provider with the fastest broadband package available at this postcode. The average speed displayed is based on the download speeds of at least 50% of customers at peak time (8pm to 10pm). Fibre/cable services at the postcode are subject to availability and may differ between properties within a postcode. Speeds can be affected by a range of technical and environmental factors. The speed at the property may be lower than that listed above. You can check the estimated speed and confirm availability to a property prior to purchasing on the broadband provider's website. Providers may increase charges. The information is provided and maintained by Decision Technologies Limited. **This is indicative only and based on a 2-person household with multiple devices and simultaneous usage. Broadband performance is affected by multiple factors including number of occupants and devices, simultaneous usage, router range etc. For more information speak to your broadband provider.
Map data ©OpenStreetMap contributors.




