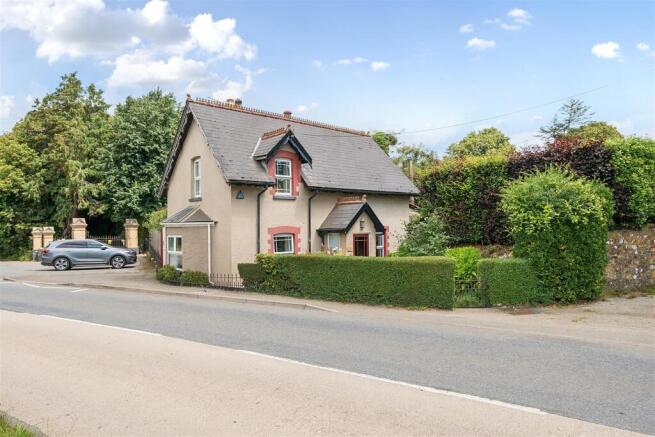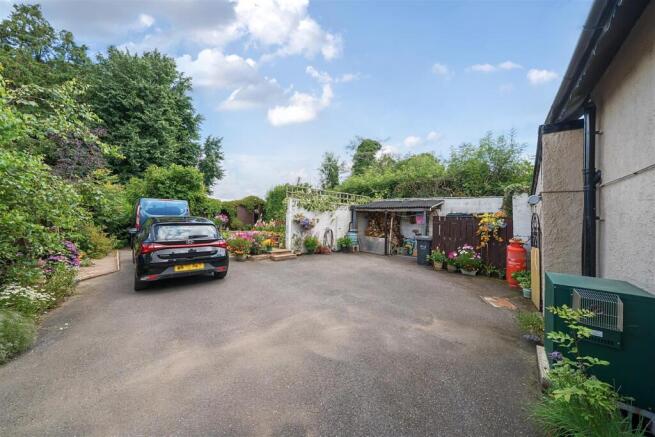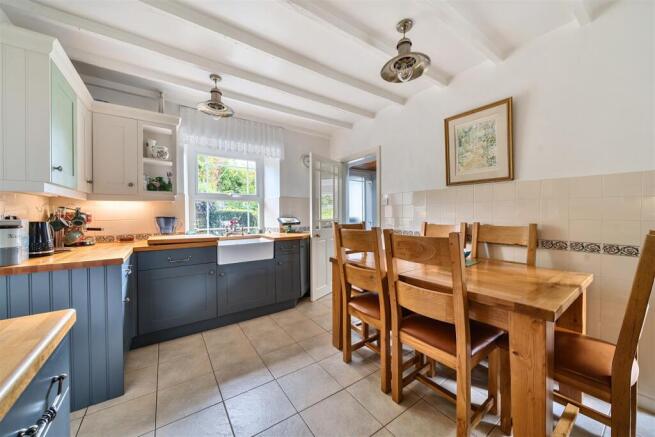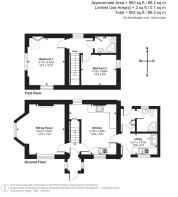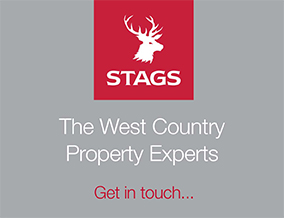
South Molton

- PROPERTY TYPE
Detached
- BEDROOMS
2
- BATHROOMS
2
- SIZE
952 sq ft
88 sq m
- TENUREDescribes how you own a property. There are different types of tenure - freehold, leasehold, and commonhold.Read more about tenure in our glossary page.
Freehold
Key features
- Detached former lodge house set in a large plot
- Well-presented accommodation
- Sitting Room
- Kitchen/Dining Room
- Utility Room and Cloakroom/Shower Room
- 2 Double Bedrooms and Shower Room
- Enclosed Mature Gardens
- Plentiful Parking
- Council Tax Band B
- Freehold
Description
Situation - Vicarage Lodge is set on the edge of the traditional and popular market town of South Molton. The town offers a comprehensive range of amenities, including schooling from nursery to secondary level, Sainsbury's supermarket, Post Office, pubs, cafes and an abundance of independent and artisan shops. The town also bustles when the popular twice weekly pannier and weekly stock markets take place.
The recently improved A361 bypasses the town and provides good access to the regional centre of Barnstaple to the west and to Tiverton, the M5 and Tiverton Parkway train station (London Paddington 2 hours) to the east.
Both Exmoor National Park and the renowned North Devon coastline are within easy reach by car.
Description - Believed to have been constructed in 1624 and of rendered stone construction under an artificial slate roof, Vicarage Lodge is a well-presented detached property set within a relatively large plot of gardens and grounds that offer complete privacy and plenty of parking.
Accommodation - A part-glazed front door leads into an enclosed PORCH with a further door into a STAIR HALL. To the left is the double aspect LIVING ROOM with a stone fireplace with slate tiled hearth, wood burning stove and decorative timber surround and mantel. To the other side of the stair hall is the KITCHEN/DINING ROOM which is also a double aspect room with a tiled floor and fitted with a modern range of units with oak worktops, wall units, Belfast sink with mixer tap, integrated fridge and a Rangemaster dual-fuel range cooker with hood above. The UTILITY ROOM has a part-glazed door to the outside and has a 1½ bowl stainless steel sink unit with mixer tap, plumbing for washing machine and solid fuel Rayburn. The REAR HALL has a fitted pantry cupboard, store cupboard, door to outside and door into the CLOAKROOM/SHOWER ROOM with a tiled floor, WC, pedestal wash basin, corner shower cubicle and heated towel rail.
On the FIRST FLOOR there are TWO DOUBLE BEDROOMS and a SHOWER ROOM with corner shower cubicle, WC, pedestal wash basin and heated towel rail.
Outside - To the rear, vehicular access is provided through double gates to a large parking area for 3/4 cars. The fully-enclosed gardens are well-maintained and comprise an area of lawn, raised flower beds and a sheltered, decked area for outside dining. There is a polytunnel with a kitchen garden to the rear, and a pair of timber framed garden sheds, one of which has power and light connected and is used as a workshop.
To the front, a wrought iron pedestrian gate and a slate path with planted flower beds either side leads to the front door. Steps lead up to a further area of kitchen garden, sheltered by natural hedging.
Historical Planning Permission - Planning permission was granted in July 2006 for a first floor extension to allow for an additional bedroom. This permission has now lapsed.
Services And Further Information - Mains electricity and water, private drainage system (understood to be septic tank and soakaway - compliance with General Binding Rules is unknown. Purchasers to satisfy themselves with their own inspection.). Oil-fired central heating via radiators.
Mobile - Coverage provided from all major providers (Ofcom).
Broadband - Standard, superfast and ultrafast available (Ofcom).
Viewing - Strictly by confirmed prior appointment through the sole selling agents, Stags on .
Directions - From South Molton Town Square proceed west out of the square signed towards Barnstaple (A361). Continue along Barnstaple Street and continue straight on at the crossroads towards Barnstaple. Continue along this road and the property will be found as the last property on the right hand side.
What3words Ref: relaxing.encloses.mattress
Brochures
South Molton- COUNCIL TAXA payment made to your local authority in order to pay for local services like schools, libraries, and refuse collection. The amount you pay depends on the value of the property.Read more about council Tax in our glossary page.
- Band: B
- PARKINGDetails of how and where vehicles can be parked, and any associated costs.Read more about parking in our glossary page.
- Yes
- GARDENA property has access to an outdoor space, which could be private or shared.
- Yes
- ACCESSIBILITYHow a property has been adapted to meet the needs of vulnerable or disabled individuals.Read more about accessibility in our glossary page.
- Ask agent
South Molton
Add an important place to see how long it'd take to get there from our property listings.
__mins driving to your place
Get an instant, personalised result:
- Show sellers you’re serious
- Secure viewings faster with agents
- No impact on your credit score
Your mortgage
Notes
Staying secure when looking for property
Ensure you're up to date with our latest advice on how to avoid fraud or scams when looking for property online.
Visit our security centre to find out moreDisclaimer - Property reference 34036779. The information displayed about this property comprises a property advertisement. Rightmove.co.uk makes no warranty as to the accuracy or completeness of the advertisement or any linked or associated information, and Rightmove has no control over the content. This property advertisement does not constitute property particulars. The information is provided and maintained by Stags, South Molton. Please contact the selling agent or developer directly to obtain any information which may be available under the terms of The Energy Performance of Buildings (Certificates and Inspections) (England and Wales) Regulations 2007 or the Home Report if in relation to a residential property in Scotland.
*This is the average speed from the provider with the fastest broadband package available at this postcode. The average speed displayed is based on the download speeds of at least 50% of customers at peak time (8pm to 10pm). Fibre/cable services at the postcode are subject to availability and may differ between properties within a postcode. Speeds can be affected by a range of technical and environmental factors. The speed at the property may be lower than that listed above. You can check the estimated speed and confirm availability to a property prior to purchasing on the broadband provider's website. Providers may increase charges. The information is provided and maintained by Decision Technologies Limited. **This is indicative only and based on a 2-person household with multiple devices and simultaneous usage. Broadband performance is affected by multiple factors including number of occupants and devices, simultaneous usage, router range etc. For more information speak to your broadband provider.
Map data ©OpenStreetMap contributors.
