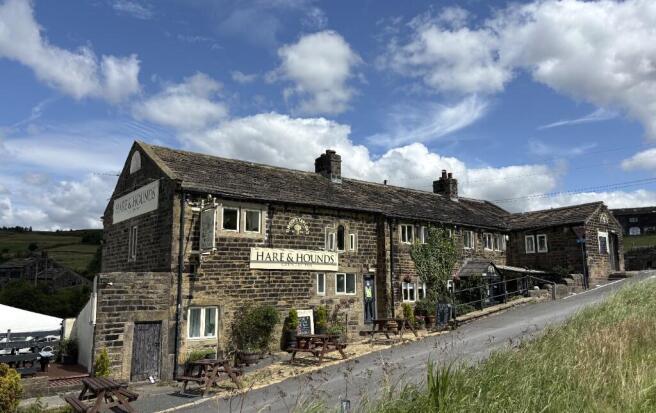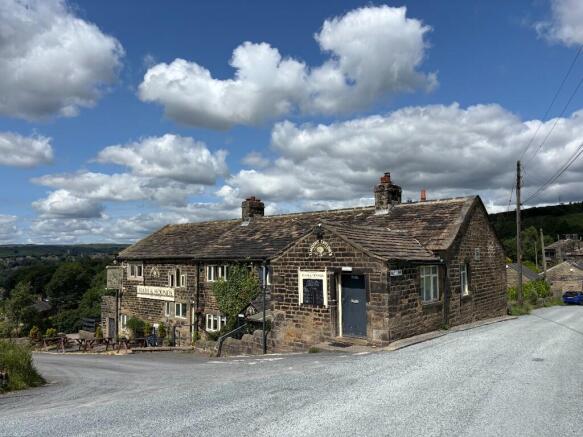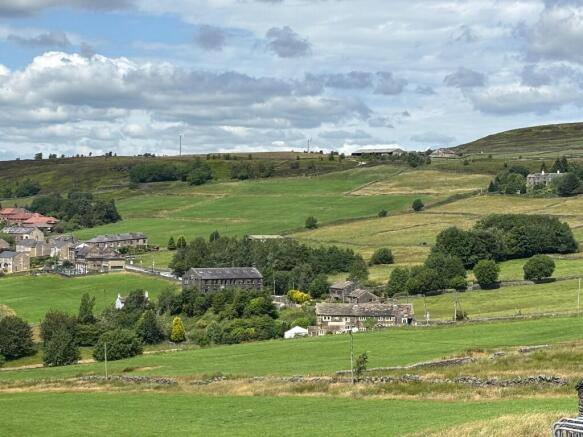Hare & Hounds, Old Town, Wadsworth, Hebden Bridge, West Yorkshire, HX7
- SIZE AVAILABLE
4,002 sq ft
372 sq m
- SECTOR
Pub for sale
- USE CLASSUse class orders: A4 Drinking Establishments
A4
Key features
- Long established rural village Inn
- Attractive bar, dining and bedroom facilities
- Characterful property dating from the 17th Century
- Approx 0.27HA/0.67A incl car parking
- Substantial sitting out/dining areas with extensive rural views and croft
- Further development potential (subject to planning)
Description
The Hare & Hounds is a long established public house, in all respects the quintessential rural Inn with truly characterful accommodation including many attractive features.
The trade accommodation comprises a cosy Bar/Dining area (fireplaces front and rear - either side of the heavy timber central bar servery), a separate seating/dining area to the front affording 40 covers - all served by a substantial catering kitchen. With separate access from the Car Park, the 5 letting rooms (all double - with ensuite facilities) are supplemented at first floor by 2 bedroom private living quarters.
The large site affords private parking plus sitting out areas to 3 sides of the property, south facing to the front, the raised terrace to the rear having direct access from the bar and all enjoying superb distant valley views. A separate small croft to the side may offer future development potential (subject to planning)
Old Town/Wadsworth is a popular rural community (with junior school, post office, Community Centre) situated on the South West facing hillside overlooking Hebden Bridge (approx ¾ mile distant) all representing a good local catchment, the area popular with visitors, trippers etc).
The sale of this site represents a rare opportunity to acquire a property/business of this character, enjoying a superb location, with significant potential.
SUMMARY OF ACCOMMODATION
GROUND FLOOR:
The main BAR AREA is 'T' shaped in plan, the timber servery in the centre of the head, seating areas either side having fireplace (open fire to front) approx. 11.9 x 4.5m (ave) plus 5.0 x 2.9m. Door to rear seating/dining terrace. Separate front LOUNGE/DINING ROOM 4.1 x 3.8m. Approx 40 covers total.
LADIES & GENTS toilets. Bar back STORE with access to BEER CELLAR, having ground level delivery access.
Separate access to the rear to Ground Floor LETTING BEDROOM, plus UTILITY/LAUNDRY ROOM.
FIRST FLOOR:
Landing with 4 LETTING ROOMS plus PRIVATE LIVING ACCOMMODATION comprising LOUNGE (with superb valley views) plus 2 large BEDROOMS and BATHROOM. All letting rooms have en-suite facilities with shower and WC.
CATERING KITCHEN (with stairs direct to trade areas) 8.7 x 3.0m with non-slip floor, lined walls, extract hood etc and direct external (ground level) access. OFFICE 2.4 x 1.8m.
EXTERNALLY :
CAR PARK (approx. 10 cars). Cobbled SEATING AREA to front, with raised area to car park and further terrace at rear.
FLOOR AREAS (approx.)
Ground Floor - 186 Sq M (2,001 Sq Ft)
First Floor - 186 Sq M (2,001 Sq Ft)
TOTAL - 372 Sq M (4,002 Sq Ft)
TENURE
Freehold. Vacant Possession on completion.
Note: The vendors reserve the right to include provision for an overage agreement triggered in the event of grant of planning for new development on the site (10 years - 50% 0f value uplift)
VAT
VAT is applicable to the sale other than where the property is put to a wholly residential use - please enquire for further details.
EPC
B (48)
PLANNING
The property is not noted to be listed or in a Conservation Area. Interested parties should make their own enquiries to confirm the foregoing and other matters generally via Calderdale Council Planning Office ).
GUIDE PRICE
£395,000 (offers invited)
RATEABLE VALUE
The property is currently assessed at RV £7,900
VIEWING
Strictly by arrangement with sole agents - Atkinson Associates
Brochures
Hare & Hounds, Old Town, Wadsworth, Hebden Bridge, West Yorkshire, HX7
NEAREST STATIONS
Distances are straight line measurements from the centre of the postcode- Hebden Bridge Station0.8 miles
- Mytholmroyd Station1.4 miles
- Sowerby Bridge Station4.6 miles
Notes
Disclaimer - Property reference HareandHounds. The information displayed about this property comprises a property advertisement. Rightmove.co.uk makes no warranty as to the accuracy or completeness of the advertisement or any linked or associated information, and Rightmove has no control over the content. This property advertisement does not constitute property particulars. The information is provided and maintained by ATKINSON ASSOCIATES, Ilkley. Please contact the selling agent or developer directly to obtain any information which may be available under the terms of The Energy Performance of Buildings (Certificates and Inspections) (England and Wales) Regulations 2007 or the Home Report if in relation to a residential property in Scotland.
Map data ©OpenStreetMap contributors.




