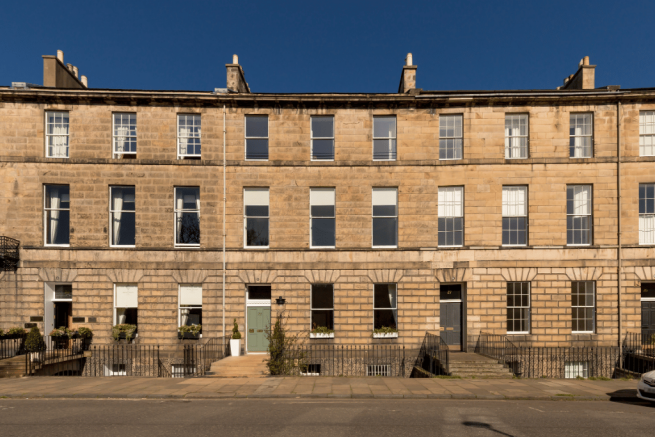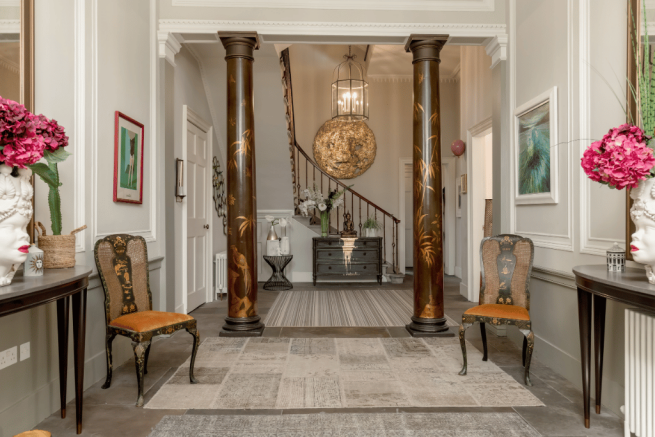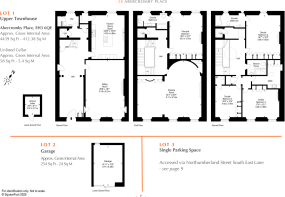28 Abercromby Place, Edinburgh, EH3

- PROPERTY TYPE
Town House
- BEDROOMS
4
- BATHROOMS
3
- SIZE
4,439 sq ft
412 sq m
- TENUREDescribes how you own a property. There are different types of tenure - freehold, leasehold, and commonhold.Read more about tenure in our glossary page.
Freehold
Key features
- 4 Bedrooms
- 2 Reception Rooms
- 3 Bathrooms + WC
- 3 Floors
- Garage (Lot 2) and Parking (Lot 3) Available Separately
- Prime New Town Location
Description
This home was completely refurbished by Lorn McNeil Architects in 2012, including new electrics, new heating, a refurbished roof, new kitchens, new bathrooms, new flooring, the installation of a lift, and complete redecoration. It is now presented in turnkey condition.
You enter the home into a particularly wide entrance hallway filled with Georgian period detail, including approximately 4.5-meter-high ceilings, ornate cornicing, Corinthian pillars, and flagstone flooring.
The living room is at the front of the ground floor, featuring engineered wood flooring throughout, as well as a black marble mantlepiece with a Stonecraft gas fire. The original astragal windows have been retained along with the working shutters, and look directly onto Queen Street Gardens (private residents' gardens) opposite.
The dining kitchen is located at the rear of the ground floor. The bespoke fitted kitchen (by Kitchens International) features white Corian worktops on both the kitchen island and countertops, over white kitchen cabinets. Integrated appliances include two Siemens ovens, two Siemens fridge/freezers, a Gaggenau induction hob, Gaggenau Teppanaki grill, and Gaggenau gas ring.
The downstairs WC is at the rear of the home.
A lift (fitted in 2012, with a newly installed motor in 2025) is also located at the rear of the home and runs to the second floor.
The first floor is accessed by a wide stone staircase with an original cupola above, allowing plenty of natural light in.
The large drawing room spans the entire width at the front of the first floor, with three floor-to-ceiling windows overlooking Queen Street Gardens. Engineered wood flooring runs throughout this impressive room. A Stonecraft gas fire sits in the mantlepiece.
The principal bedroom is at the rear of the first floor, with integrated wardrobes running along the rear wall. The en suite bathroom features a separate bath and shower.
The second floor has three further bedrooms, a utility room, and a shower room with WC.
Double bedroom 2 is directly above the principal bedroom and benefits from the same generous proportions and integrated wardrobes, as well as stunning views north over the New Town to the Firth of Forth and Fife.
Double bedrooms 3 and 4 are both well-proportioned rooms at the front of the home.
The shower room, with WC and sink, is located in the middle of the second floor.
A useful utility room with integrated John Lewis washing machine and tumble dryer is also in the middle of the second floor.
There is planning permission to install a roof terrace (the images of the rooftop terrace were created using CGI and are not an exact replica for consented scheme).
There is excellent storage throughout the home. One under-pavement cellar (unlined) is located at the front of the home.
______
Lot 1: 28 Abercromby Place
Lot 2: Garage accessed from Northumberland Street South East Lane.
Lot 3: Parking space also accessed by Northumberland Street SE Lane.
Please note: We are giving first refusal of the garage and parking space to the buyers of 28 Abercromby Place.
______
EPC rating Band D.
______
Abercromby Place is one of Edinburgh's most attractive and sought-after streets. It is a long, graceful terrace of elegant grey stone houses dating from the early 1800s.
The houses face south and overlook the mature trees of Queen Street Gardens.
The street is one of the most significant in Edinburgh's New Town, and several of its earliest residents were key figures in Scotland's 18th-century Enlightenment.
The architects William Sibbald and Robert Reid's plans to build Abercromby Place were approved in 1802, with the street completed between 1806 and 1819.
The New Town remains one of Edinburgh's most desirable residential areas. Located in the city centre, the area is characterised by its grand Georgian terraces, strikingly wide streets, and well-maintained communal gardens. It is the largest complete example of Georgian town planning in the world.
Excellent shopping and amenities are located within walking distance in the city centre.
Residents of Abercromby Place enjoy access to the picturesque Queen Street Gardens, upon payment of a modest annual fee.
The property falls within the catchment area for Broughton Primary School and St Mary's RC Primary School. Secondary options include Drummond Community High School and St Thomas of Aquin's.
There are also a number of outstanding independent schools nearby, including Fettes College, Edinburgh Academy, ESMS, and St George's School for Girls.
Brochures
Brochure- COUNCIL TAXA payment made to your local authority in order to pay for local services like schools, libraries, and refuse collection. The amount you pay depends on the value of the property.Read more about council Tax in our glossary page.
- Ask agent
- PARKINGDetails of how and where vehicles can be parked, and any associated costs.Read more about parking in our glossary page.
- On street,Permit
- GARDENA property has access to an outdoor space, which could be private or shared.
- Communal garden
- ACCESSIBILITYHow a property has been adapted to meet the needs of vulnerable or disabled individuals.Read more about accessibility in our glossary page.
- Lift access
28 Abercromby Place, Edinburgh, EH3
Add an important place to see how long it'd take to get there from our property listings.
__mins driving to your place
Get an instant, personalised result:
- Show sellers you’re serious
- Secure viewings faster with agents
- No impact on your credit score
Your mortgage
Notes
Staying secure when looking for property
Ensure you're up to date with our latest advice on how to avoid fraud or scams when looking for property online.
Visit our security centre to find out moreDisclaimer - Property reference 28-abercromby-place. The information displayed about this property comprises a property advertisement. Rightmove.co.uk makes no warranty as to the accuracy or completeness of the advertisement or any linked or associated information, and Rightmove has no control over the content. This property advertisement does not constitute property particulars. The information is provided and maintained by Macgregor, Edinburgh. Please contact the selling agent or developer directly to obtain any information which may be available under the terms of The Energy Performance of Buildings (Certificates and Inspections) (England and Wales) Regulations 2007 or the Home Report if in relation to a residential property in Scotland.
*This is the average speed from the provider with the fastest broadband package available at this postcode. The average speed displayed is based on the download speeds of at least 50% of customers at peak time (8pm to 10pm). Fibre/cable services at the postcode are subject to availability and may differ between properties within a postcode. Speeds can be affected by a range of technical and environmental factors. The speed at the property may be lower than that listed above. You can check the estimated speed and confirm availability to a property prior to purchasing on the broadband provider's website. Providers may increase charges. The information is provided and maintained by Decision Technologies Limited. **This is indicative only and based on a 2-person household with multiple devices and simultaneous usage. Broadband performance is affected by multiple factors including number of occupants and devices, simultaneous usage, router range etc. For more information speak to your broadband provider.
Map data ©OpenStreetMap contributors.





