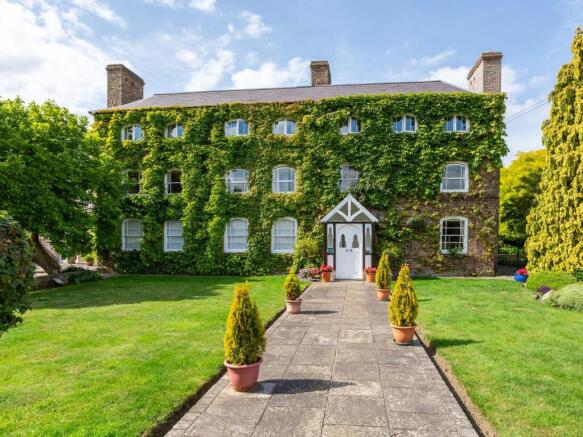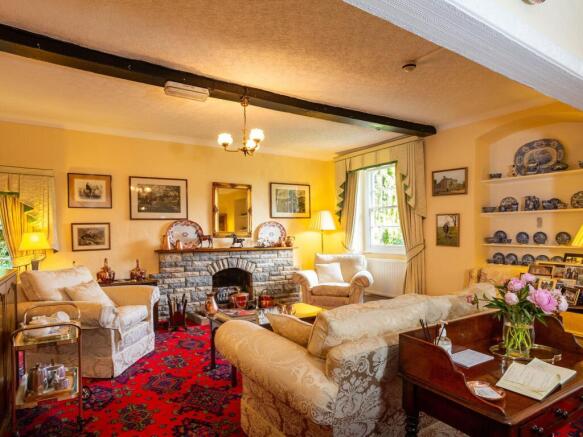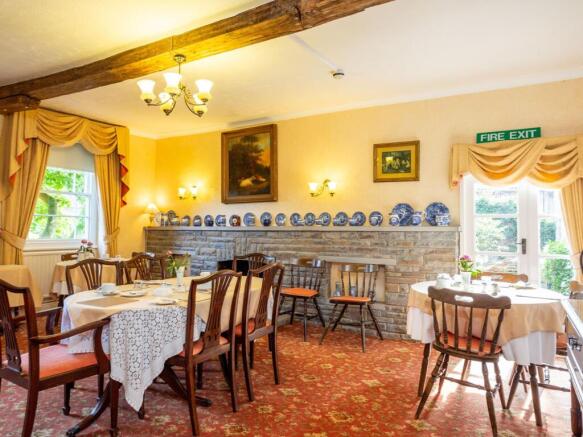Brick House Country Guest House, North Row, Magor, Newport, NP26 3DX
- SIZE
Ask agent
- SECTOR
Guest house for sale
Key features
- Highly regarded bed & breakfast
- Countryside location
- Great access to the M4
- Attractive property, potential of 11 bedrooms
- A versatile opportunity for an array of uses
- House, large gardens, detached bungalow and partly converted barn
- Christie & Co Ref: 3440668
Description
Grade II Listed and dating back to 1790, this beautiful nine-bedroom home is known to be built by William Phillips of nearby Whitson Court. Brick House has changed hands only twice since then, with the current owner being in residence for the last 76 years. This former farm house started offering bed and breakfast to clients in 1974 and has remained an incredibly popular bed & breakfast ever since. It offers a semi-rural location, being just 3 miles from the M4 which has ensured success with regular and new guests alike. Further rental income is achieved from a detached bungalow in the grounds which is let out on an AST. Further potential can be found in the partly converted two-storey barn, attached to the main house which, once finished, can offer two bedrooms, a sitting room and kitchen.
Externally, there is off-road parking for a number of vehicles, mature gardens and grounds, along with an adjoining 3 acre paddock which is available via separate negotiation.
Brick House Country Guest House is situated in Redwick, a peaceful village just on the outskirts of Magor, Monmouthshire, Wales.
It’s approximately 3 miles (5 km) from Junction 23A of the M4 motorway, offering easy access to Newport, Cardiff, and Bristol.
The area around the property offers a peaceful rural setting with easy access to both countryside and urban attractions which include
Magor Square - A charming village centre with cafés, pubs, and independent shops. The Procurator’s House - a 14th-century ruin. St Mary’s Church - a Grade I listed building. Redwick Village - A small, historic farming community which includes the Church of St Thomas the Apostle (some parts date to the 12th century). Caldicot Castle & Country Park (10 minutes by car) - Provides a restored medieval castle set in 55 acres of parkland which is free to enter and explore. Gwent Levels - A unique and tranquil wetland landscape, rich in wildlife and ancient field patterns which is great for birdwatching and walking. Severn Estuary Coastline - a short drive south with wide skies, tidal paths, and scenic views over to England.
The Welsh Coast Path and National Cycle Route passes close by and provides easy access to the guest house and is used regularly by guests using the routes.
Internally, you enter via a timber framed, glazed porch and into an open plan hall which features the main staircase. From here you flow into the guest lounge, a room of great proportions which offers a bar area with exposed beams and a feature stone fireplace. Back across the hall you enter a formal sitting room - a cosy but bright room, it offers a polished limestone fireplace and double sash windows with views to the front which leads through to the guest dining room, again with a feature stone fireplace, it offers space for a number of covers. An inner hallway connects the dining room to the main kitchen/breakfast room. The kitchen is fitted with a range of Shaker style units. A stone fireplace with timber mantel is to one end. Stairs give access to the private residents' accommodation. A plethora of wall and base units are available with granite work surfaces, inset with a Belfast sink and Brittana range oven. A travertine floor extends into the food prep kitchen and laundry room. Dual aspect, the food prep kitchen includes further extensive storage and granite work surfaces. The laundry room is of good proportions and offers access to the garden, cleaning cupboard, maintenance cupboard and boiler. There is ample space for a large scale washing machine and dryer, additional storage and a stainless steel sink. Stemming from the kitchen is the garden room, a bright and light room it has a tiled floor and doors to the garden. The office is accessed via the garden room. Triple aspect with exposed beams, featuring a brick fireplace with log burner and separate WC.
Ascending the main staircase, it leads to a dual landing which houses three ensuite double bedrooms, all front facing and featuring arched sash windows, they are sizeable and bright rooms. The ensuite bathrooms are all fully tiled with a shower over the bath, low level WC and pedestal sinks. Also present on this floor is a separate WC.
Rising to the second floor, it offers four bedrooms, two doubles and two singles. The double bedrooms offer ensuite bathrooms whereas the single rooms share a separate bathroom. All bathrooms are part tiled with shower over the bath, WC and pedestal sink.
Accessible from the first floor landing or a separate staircase from the main kitchen are a further two bedrooms with built-in storage. Currently used as owner accommodation, they could be turned into further lettings rooms. A separate bathroom with roll top bath, corner shower cubicle, WC and two pedestal sinks.
Trade fixtures and fittings will be included within the freehold sale, those items personal to the owners may be excluded. Please contact the selling agent for clarification.
External DetailsExternally, there is off-road parking for a number of vehicles to the front and rear of the property. The beautiful gardens and grounds wrap around the property. Level, they are mostly laid to lawn with mature shrub, hedge and flower borders. An outside terrace is also present making it perfect for alfresco dining and drinking, as well as benefitting from the views of the countryside and beyond. Also, to the east of the property, a sizeable paddock is included which has been used for external events and marquees in the past. Furthermore, and via separate negotiation, is a grass paddock of circa 3 acres which adjoins the property and is available to purchase should one wish.
Other PropertyAlso included within the freehold sale are two further properties. The first being the attached barn which is accessed from either its own entrance to the front or via the laundry room of the main house. Fully wired, plumbed and plastered, the accommodation now requires the second fix for completion. Comprising two floors, the accommodation is arranged as lounge and kitchen/diner on the ground floor with two ensuite bedrooms above. It could provide an array of further income generation in a multitude of ways or become owner's accommodation should one wish.
The other income generating property is the cottage. Formerly a single-storey farm workshop converted in 1989, it has been let to the current tenant for the last six years on an AST basis. It offers an entrance porch, sitting room with central electric fire and double doors into a garden room. The kitchen is fitted with Shaker style units, a one and half bowl stainless steel sink, space for oven, washing machine and built in fridge/freezer. Fully glazed, the garden room features an Indian sandstone floor with sliding door to the private landscaped garden. Two bedrooms are present with a main double bedroom along with a good-sized single room. The bathroom features an electric shower over the bath, low level WC and pedestal wash basin.
This is a fantastic opportunity to be the next custodian of this truly beautiful farm house. It has a multitude of uses from continuing the current B&B trade to creating an incredibly special family home. Having the option to provide extra income via the rental properties or offering multigenerational living opportunities, it's a safe bet for years to come. Coupled with the idyllic countryside location, proximity to major cities and road networks and having the option to acquire further land, it's an property not to be missed.
TenureFreehold
Brochures
Brick House Country Guest House, North Row, Magor, Newport, NP26 3DX
NEAREST STATIONS
Distances are straight line measurements from the centre of the postcode- Severn Tunnel Junction Station3.8 miles
- Caldicot Station4.4 miles
Notes
Disclaimer - Property reference 3440668-fh. The information displayed about this property comprises a property advertisement. Rightmove.co.uk makes no warranty as to the accuracy or completeness of the advertisement or any linked or associated information, and Rightmove has no control over the content. This property advertisement does not constitute property particulars. The information is provided and maintained by Christie & Co, Hotels. Please contact the selling agent or developer directly to obtain any information which may be available under the terms of The Energy Performance of Buildings (Certificates and Inspections) (England and Wales) Regulations 2007 or the Home Report if in relation to a residential property in Scotland.
Map data ©OpenStreetMap contributors.





