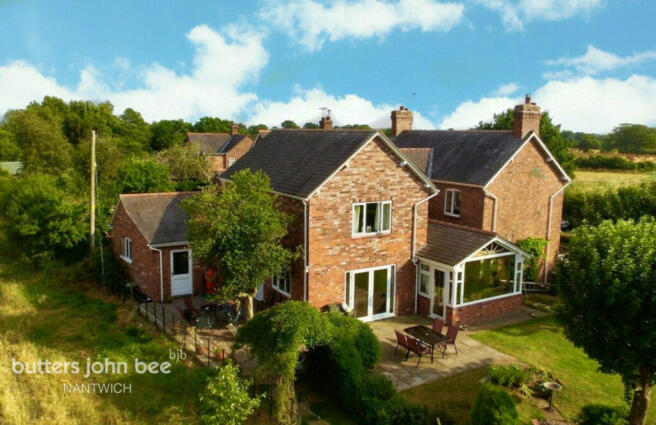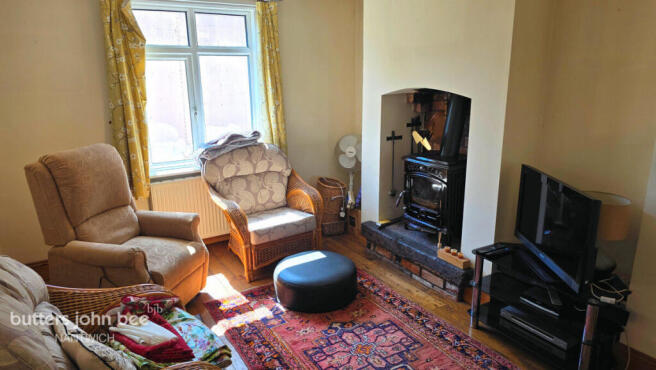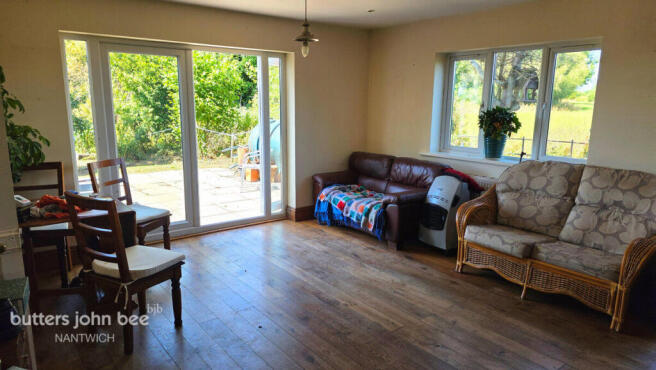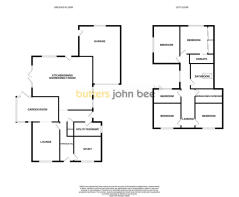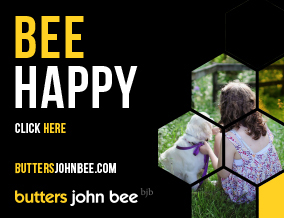
Sandy Bank, Nr Whitchurch

- PROPERTY TYPE
Detached
- BEDROOMS
5
- BATHROOMS
2
- SIZE
Ask agent
- TENUREDescribes how you own a property. There are different types of tenure - freehold, leasehold, and commonhold.Read more about tenure in our glossary page.
Freehold
Key features
- For Sale by Auction
- 9th March 2026
- A Substantial Detached House
- Five Bedrooms
- En-Suite Bathroom
- Superb Views
- Great Potential
Description
For sale by public auction at The DoubleTree by Hilton, Etruria Hall Festival Way, Staffordshire, ST1 5BQ on Monday 9th March 2026 at 6.30pm. We also offer remote bidding via internet, telephone or proxy. To register to bid on this Lot, or to download the Legal Pack - please see the Butters John Bee website or call the auction team direct
Common Auction Conditions
This property is sold subject to our Common Auction Conditions (a copy is available on request)
Buyers Administration Fee
A buyer’s administration fee of £2,400 inc VAT is applicable to this lot. The purchaser will pay the fee whether the property is bought before, at or following the auction date
Legal Pack
Purchasing a property at auction is a firm commitment that carries the same legal implications as a signed contract by private treaty. It is important that you consult with your legal adviser before bidding and also your accountant regarding the impact of VAT, if applicable, on the sale price. The legal pack can be viewed online via our website Legal packs can also be viewed at the selling office. These documents should be passed to your legal adviser as they will help you make an informed decision about the lot. If you need further legal information please contact the vendor’s solicitor whose details will be in the auction catalogue. Remember that you buy subject to all documentation and terms of contract whether or not you have read them
Viewings
To view this lot, please contact the selling office
Please contact our auction department direct
Further details are available via the Butters John Bee website.
Addendum
Check the latest addendum at the Butters John Bee website for any alterations or changes to the catalogue
Guide Price
An indication of the seller’s current minimum acceptable price at auction. The guide price or range of guide prices is given to assist consumers in deciding whether or not to pursue a purchase. It is usual, but not always the case that a provisional reserve range is agreed between the seller and the auctioneer at the start of marketing. As the reserve is not fixed at this stage and can be adjusted by the seller at any time up to the day of the auction in the light of interest shown during the marketing period, a guide price is issued. This guide price can be shown in the form of a minimum and maximum price range within which an acceptable sale price (reserve) would fall, or as a single price figure within 10% of which the minimum acceptable price (reserve) would fall. A guide price is different to a reserve price (see separate definition). Both the guide price and the reserve price can be subject to change up to and including the day of the auction
Reserve
The seller’s minimum acceptable price at auction and the figure below which the auctioneer cannot sell. The reserve price is not disclosed and remains confidential between the seller and the auctioneer. Both the guide price and the reserve price can be subject to change up to and including the day of the auction
Proof of Identity
To comply with Money Laundering Regulations, on acceptance of an offer for purchase or letting, the buyer or prospective tenant will be required to provide identification to Butters John Bee. Where a property is due to go to auction, all bidders will be required to register prior to auction
Ground Floor
Entrance Hall
Offering wood panelling to staircase, oak flooring, radiator, under stairs storage cupboard, uPVC double glazed door to side and stairs to first floor.
Lounge
10'6 x 15'11
Offering oak flooring, recessed fireplace with liner fitted for wood burning stove, double radiator and uPVC double glazed window to front elevation.
Garden Room
17'0 x 10'2
Offering exposed ceiling timbers, bare brick to two walls, oak flooring, double radiator, uPVC double glazed windows to three sides and uPVC double glazed door to gardens.
Study
11'2 x 10'2
Offering open grate in brick feature fireplace, wood block flooring, double radiator and uPVC double glazed window to front elevation.
Kitchen/Dining/Family Room
25'4 (max) x 21'8 (max)
Split into two distinct areas:
Kitchen Area
Offering fitted base and wall units, extensive granite work surfaces, Belfast sink with mixer tap and carved granite drainer, central island with further storage, wine rack and granite work surface, fitted range cooker with two ovens, grill, warming drawer, four burner gas hob and electric griddle and hot plate, wide cooker hood with lighting, ceramic tiled floor and two uPVC double glazed windows to side elevation.
Dining/Family Area
Offering two double radiators, oak flooring, uPVC double glazed French doors to gardens with uPVC double glazed windows to either side, further uPVC double glazed window to rear elevation and uPVC double glazed door to rear garden.
Utility Room/WC
Offering quarry tiled floor, plumbing for a washing machine, wall mounted wash hand basin, low level wc and double glazed window to side elevation.
First Floor
Landing
Offering two double radiators, uPVC double glazed window to front and side elevations, access to loft space and large walk-in linen/airing cupboard with pressurised hot water cylinder.
Bedroom One
13'9 (max to robe rear) x 11'5
Offering fitted mirror fronted wardrobes, radiator and uPVC double glazed window to rear elevation.
En-Suite Shower Room
Offering shower cubicle with mixer shower, pedestal wash hand basin, low level push button flush wc and heated towel rail.
Bedroom Two
15'8 x 11'3
Offering radiator and uPVC double glazed window to side elevation.
Bedroom Three
11'3 x 10'2
Offering radiator and uPVC double glazed window to front elevation.
Bedroom Four
11'2 x 10'2
Offering cast iron fireplace, radiator and uPVC double glazed window to front elevation.
Bedroom Five
10'2 x 5'4
Offering radiator and uPVC double glazed window to rear elevation.
Bathroom
Offering panelled bath, generous size shower cubicle with mixer shower, pedestal wash hand basin with mixer tap, low level push button flush wc, double radiator and double glazed roof window.
Outside
Garage
The property has a substantial size attached garage offering automatic roller door, lighting, power points, uPVC double glazed window to rear elevation and glazed door to gardens.
Gardens
The property sits within a good sized plot with gardens to four sides. The majority of the garden is to the side, with paved patio, lawn, flower borders and a selection of mature shrubs, bushes and trees.
Agents Note
The property is freehold. Council Tax Band D. Please refer to the auction legal pack for all information regarding the property.
Viewing Schedule
The property is available to view as follows prior to the auction but please call us on to arrange an appointment. If you do not make an appointment, you will not be allowed to view.
Each Monday - 4.00pm to 6.00pm - excludes 25th August
Each Thursday - 10.00am to 12.00pm
Disclaimer
Butters John Bee Estate Agents also offer a professional, ARLA accredited Lettings and Management Service. If you are considering purchasing your property in order to rent, are looking at buy to let or would like a free review of your current portfolio then please call the Lettings Branch Manager on the number shown above.
Butters John Bee Estate Agents is the seller's agent for this property. Your conveyancer is legally responsible for ensuring any purchase agreement fully protects your position. We make detailed enquiries of the seller to ensure the information provided is as accurate as possible. Please inform us if you become aware of any information being inaccurate.
Brochures
Material InformationBrochure- COUNCIL TAXA payment made to your local authority in order to pay for local services like schools, libraries, and refuse collection. The amount you pay depends on the value of the property.Read more about council Tax in our glossary page.
- Ask agent
- PARKINGDetails of how and where vehicles can be parked, and any associated costs.Read more about parking in our glossary page.
- Yes
- GARDENA property has access to an outdoor space, which could be private or shared.
- Yes
- ACCESSIBILITYHow a property has been adapted to meet the needs of vulnerable or disabled individuals.Read more about accessibility in our glossary page.
- Ask agent
Sandy Bank, Nr Whitchurch
Add an important place to see how long it'd take to get there from our property listings.
__mins driving to your place
Get an instant, personalised result:
- Show sellers you’re serious
- Secure viewings faster with agents
- No impact on your credit score
Your mortgage
Notes
Staying secure when looking for property
Ensure you're up to date with our latest advice on how to avoid fraud or scams when looking for property online.
Visit our security centre to find out moreDisclaimer - Property reference 0908_BJB090802892. The information displayed about this property comprises a property advertisement. Rightmove.co.uk makes no warranty as to the accuracy or completeness of the advertisement or any linked or associated information, and Rightmove has no control over the content. This property advertisement does not constitute property particulars. The information is provided and maintained by Butters John Bee, Nantwich. Please contact the selling agent or developer directly to obtain any information which may be available under the terms of The Energy Performance of Buildings (Certificates and Inspections) (England and Wales) Regulations 2007 or the Home Report if in relation to a residential property in Scotland.
Auction Fees: The purchase of this property may include associated fees not listed here, as it is to be sold via auction. To find out more about the fees associated with this property please call Butters John Bee, Nantwich on 01270 433323.
*Guide Price: An indication of a seller's minimum expectation at auction and given as a “Guide Price” or a range of “Guide Prices”. This is not necessarily the figure a property will sell for and is subject to change prior to the auction.
Reserve Price: Each auction property will be subject to a “Reserve Price” below which the property cannot be sold at auction. Normally the “Reserve Price” will be set within the range of “Guide Prices” or no more than 10% above a single “Guide Price.”
*This is the average speed from the provider with the fastest broadband package available at this postcode. The average speed displayed is based on the download speeds of at least 50% of customers at peak time (8pm to 10pm). Fibre/cable services at the postcode are subject to availability and may differ between properties within a postcode. Speeds can be affected by a range of technical and environmental factors. The speed at the property may be lower than that listed above. You can check the estimated speed and confirm availability to a property prior to purchasing on the broadband provider's website. Providers may increase charges. The information is provided and maintained by Decision Technologies Limited. **This is indicative only and based on a 2-person household with multiple devices and simultaneous usage. Broadband performance is affected by multiple factors including number of occupants and devices, simultaneous usage, router range etc. For more information speak to your broadband provider.
Map data ©OpenStreetMap contributors.
