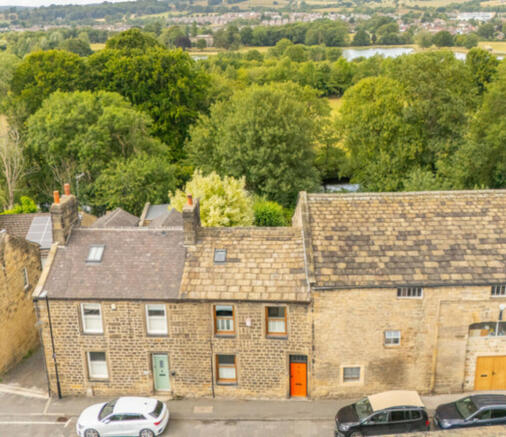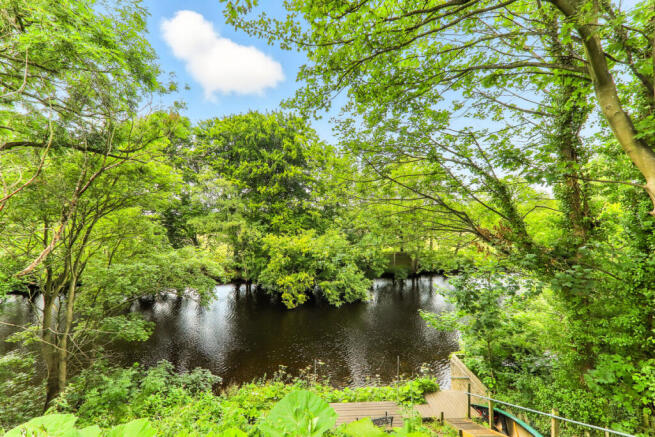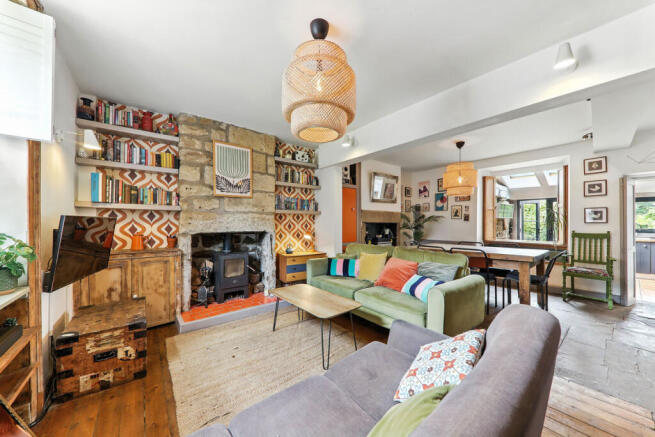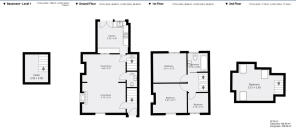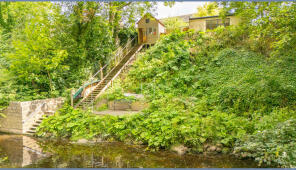Ilkley Road, Otley, LS21

- PROPERTY TYPE
Terraced
- BEDROOMS
4
- BATHROOMS
1
- SIZE
Ask agent
- TENUREDescribes how you own a property. There are different types of tenure - freehold, leasehold, and commonhold.Read more about tenure in our glossary page.
Freehold
Key features
- Deceptively spacious 4 bed
- Long garden to river
- Grade 2 listed, character and charm
- Basement for storage
- Kitchen extension
- Open plan lounge/dining room
- Steps & jetty to the river
Description
A beautifully appointed, extended Grade II Listed four bedroom family home with river views.
Nestled in a picturesque setting, this elegant four bedroom, stone-built cottage exudes period charm while offering thoughtfully modernised accommodation across four floors. With a long, enclosed rear garden backing directly onto the tree-lined River Wharfe, this is a rare opportunity to secure a characterful home with exceptional views and a fantastic Otley location.
Accommodation Comprises:
**Ground Floor**
Entrance Hall : Welcoming and characterful, the hallway sets the tone with original tiling and a wide staircase rising to the first floor.
Lounge : A cosy yet bright space with a sash window to the front, exposed stone fireplace and wood-burning stove. There is shelving and a cupboard in the alcove. The open-plan design enhances light and flow.
Dining Area : Forming part of the open reception space, this versatile area features a second exposed stone fireplace, a Yorkshire stone floor, generous built-in storage, and ample room for a large dining table—perfect for entertaining or family mealtimes. Wooden shutters and a door open to the kitchen extension.
Downstairs W.C. : A family essential with a vibrant wall paper, built-in storage cupboards, a low-level W.C., and hand basin.
Dining Kitchen: Stylishly fitted with wall and base units, underfloor heating, and a mix of tiled flooring and exposed stonework. Natural light floods in through skylights and French doors opening onto the garden. There is plumbing for a dishwasher, a gas cooker point, and space for a fridge/freezer. the kitchen has a radiator and electric under floor heating.
**Basement Level**
Cellar: A highly practical storage area with stone-flagged floors, lighting and plumbing for a washing machine. Ideal as a utility or wine store.
**First Floor**
Bedroom 2 : Overlooking the rear garden and river, this lovely double features reclaimed timber wardrobes, wide-plank floorboards, and a sash window.
Bedroom 3 : Another well-proportioned double with front aspect sash window and original floorboards.
Bedroom 4 : A charming single bedroom or study with sash window and floorboards.
Bathroom : A white suite with a tradtional roll top bath with mixer shower and complimentary tiled splashbacks, W.C., and wash basin. Window provides stunning views over the garden and river.
**Second Floor**
Bedroom 1 – Master Suite : A spectacular loft conversion with vaulted ceilings, exposed beams, generous built-in storage, and floorboards. Twin skylights frame breathtaking river and countryside views.
**Exterior & Garden**
To the rear is a truly special long garden—fully enclosed and ideal for families. From the kitchen, step onto a raised decked terrace with storage below, leading to an Indian stone patio, ideal for BBQ's and al fresco dining. Steps down to the shaped lawn with mature borders and rear terrace. There are two spacious storage sheds with light and power. At the bottom of the garden is a timber playhouse. At the garden's end, a gate opens onto the riverbank and steps lead to the a jetty and the river—perfect for fishing, kayaking, wild swimming or quiet reflection.
Additional Information
Tenure: : Freehold, Council Tax Band C – Leeds City Council. £1,920.79 p.a.
EPC C. Flood risk : Very Low. Heating: Gas fired central heating, boiler fitted 2018. Windows: Sealed unit double glazing. The front rooms are fitted with 'Hillarys' Plantation style shutters.
**Grade II Listing **
As a Grade II listed building, this home is protected due to its historical and architectural significance. This means:
* Any alterations (internal or external) may require **Listed Building Consent**.
* You should consult the local authority before making changes to windows, doors, roofing, or internal features such as fireplaces and staircases.
* Maintenance should be in keeping with the building’s character and materials.
This ensures the home’s timeless charm is preserved for future generations while maintaining its market value.
**Location ** Ilkley Road
Situated just a short walk from Otley's vibrant town centre, 41 Ilkley Road enjoys an enviable setting close to riverside walks, green open spaces and local pubs. Otley offers a fantastic mix of independent shops, cafés, and excellent schools including the highly regarded Prince Henry’s Grammar School. For commuters, there are regular bus services and easy access to Leeds, Ilkley and Harrogate. The Leeds-Bradford Airport is under 15 minutes away.
A Rare Opportunity
Combining riverside serenity with rich period detail and modern family living, 41 Ilkley Road offers something truly unique in the heart of Otley. Early viewing is highly recommended.
--
- COUNCIL TAXA payment made to your local authority in order to pay for local services like schools, libraries, and refuse collection. The amount you pay depends on the value of the property.Read more about council Tax in our glossary page.
- Ask agent
- PARKINGDetails of how and where vehicles can be parked, and any associated costs.Read more about parking in our glossary page.
- Ask agent
- GARDENA property has access to an outdoor space, which could be private or shared.
- Yes
- ACCESSIBILITYHow a property has been adapted to meet the needs of vulnerable or disabled individuals.Read more about accessibility in our glossary page.
- Ask agent
Ilkley Road, Otley, LS21
Add an important place to see how long it'd take to get there from our property listings.
__mins driving to your place
Get an instant, personalised result:
- Show sellers you’re serious
- Secure viewings faster with agents
- No impact on your credit score
Your mortgage
Notes
Staying secure when looking for property
Ensure you're up to date with our latest advice on how to avoid fraud or scams when looking for property online.
Visit our security centre to find out moreDisclaimer - Property reference RX601580. The information displayed about this property comprises a property advertisement. Rightmove.co.uk makes no warranty as to the accuracy or completeness of the advertisement or any linked or associated information, and Rightmove has no control over the content. This property advertisement does not constitute property particulars. The information is provided and maintained by The Home Movement, Covering Leeds & Harrogate. Please contact the selling agent or developer directly to obtain any information which may be available under the terms of The Energy Performance of Buildings (Certificates and Inspections) (England and Wales) Regulations 2007 or the Home Report if in relation to a residential property in Scotland.
*This is the average speed from the provider with the fastest broadband package available at this postcode. The average speed displayed is based on the download speeds of at least 50% of customers at peak time (8pm to 10pm). Fibre/cable services at the postcode are subject to availability and may differ between properties within a postcode. Speeds can be affected by a range of technical and environmental factors. The speed at the property may be lower than that listed above. You can check the estimated speed and confirm availability to a property prior to purchasing on the broadband provider's website. Providers may increase charges. The information is provided and maintained by Decision Technologies Limited. **This is indicative only and based on a 2-person household with multiple devices and simultaneous usage. Broadband performance is affected by multiple factors including number of occupants and devices, simultaneous usage, router range etc. For more information speak to your broadband provider.
Map data ©OpenStreetMap contributors.
