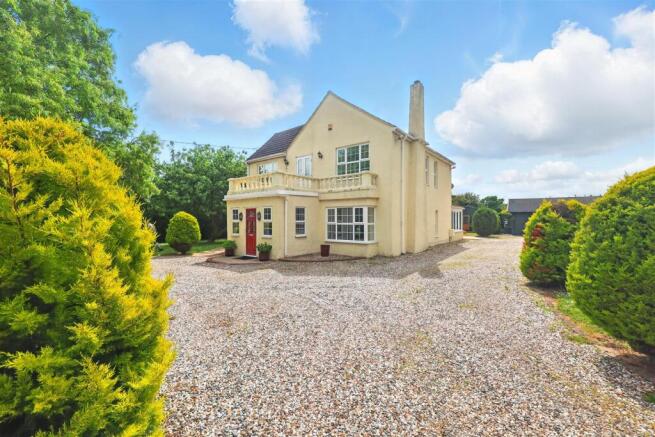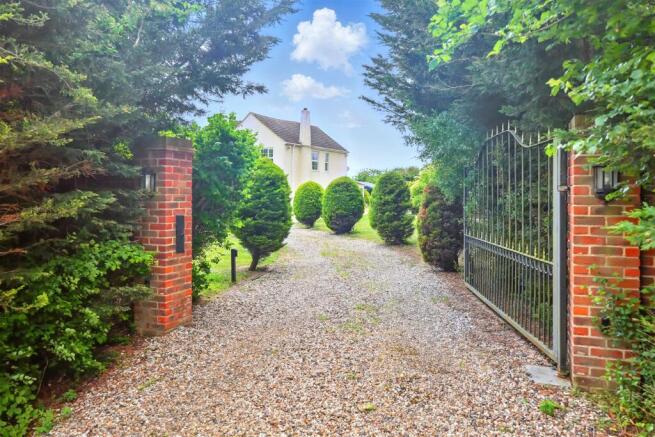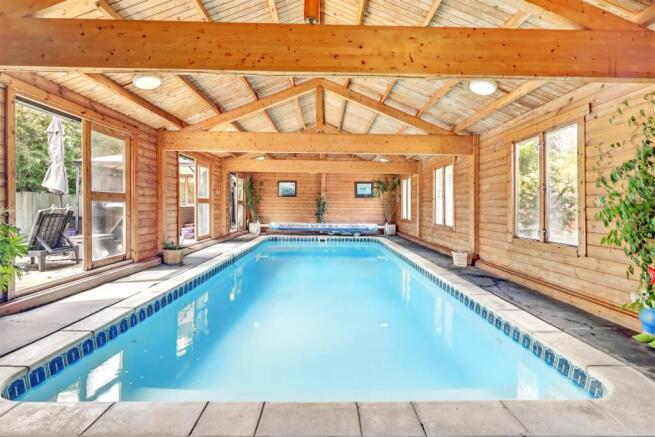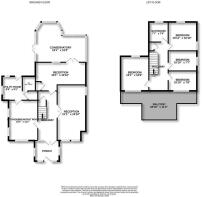
VIDEO PRESENTATION INSIDE - Wash Road, Basildon

- PROPERTY TYPE
Detached
- BEDROOMS
6
- BATHROOMS
2
- SIZE
Ask agent
- TENUREDescribes how you own a property. There are different types of tenure - freehold, leasehold, and commonhold.Read more about tenure in our glossary page.
Freehold
Key features
- Self-Contained 2-Bedroom Annex With Separate Electric Meter
- Spacious 4-Bedroom Detached Residence On A 0.7-Acre Plot
- Separate Gym/Games Room With Bar Area And Storage Room
- Indoor Swimming Pool With Pool House Featuring French Doors
- Large Conservatory Leading To Sun Terrace Overlooking The Garden
- Bespoke Kitchen/Breakfast Room With Granite Worktops And Central Island
- Expansive Grounds With Landscaped Gardens, Lawns, And Mature Trees
- Gated In-And-Out Driveway With Ample Parking And Gravelled Side Parking
- Two Electric Car Charging Points And Covered Hot Tub Area
- Convenient Access To Billericay & Basildon Town Centre With Mainline Station
Description
Set within protected Green Belt land, Norfolk House presents a rare opportunity to acquire a truly unique and versatile country home that blends privacy, luxury, and convenience. Occupying a generous 0.7-acre plot, this distinguished four-bedroom detached residence is accompanied by a fully independent two-bedroom annexe, complete with its own council tax band and postal address. The property also benefits from multiple outbuildings, a heated indoor swimming pool, and immaculately landscaped gardens, all accessed via a sweeping in-and-out gated driveway that offers a grand and welcoming approach.
The property is introduced by a tree-lined, gated entrance that sets the tone for the elegance found within. The main house features spacious and beautifully proportioned accommodation, thoughtfully combining traditional charm with modern comforts. Upon entry, a striking hallway leads to an impressive 21ft reception room with a feature fireplace, offering a warm and inviting central hub for family life. A second reception room, currently arranged as a sitting room, flows effortlessly into the bright, P-shaped conservatory. This space opens onto a sun terrace, making it ideal for both everyday living and entertaining.
The kitchen/breakfast room has been designed with both functionality and style in mind, featuring bespoke cabinetry, granite worktops, a freestanding central island, and a quality range cooker. Large windows overlook the front gardens, flooding the space with natural light and providing beautiful views. A separate utility room and ground-floor shower room add further practicality for busy family life.
Annexe
General Description
A self-contained annexe ideal for independent living. This thoughtfully designed space offers open-plan living with designated lounging, dining, and study zones. It includes a fully fitted kitchen, two cozy bedrooms, and a modern shower room. Outdoor access is provided by French doors to a front patio and a rear door to a private, south-facing courtyard featuring a raised-edge vegetable patch and a small shed.
Open Plan Living Area
26'8" x 18'6" (8.13m x 5.64m)
Bright and spacious, with French doors to the front patio, additional side windows, and a glazed rear door leading to the courtyard. Carpeted throughout with wall-mounted electric heaters and built-in storage, including space for an electric water heater. An internal phone system connects to the main house.
Kitchen
9'11" x 7'9" (3.02m x 2.36m)
Fitted with stylish beech wood-effect units, integrated dishwasher, eye-level electric oven, electric hob with extractor fan, freestanding fridge/freezer, and washing machine. Features metro wall tiles, tiled flooring, and a window overlooking the rear aspect.
Indoor Swimming Pool
38'11" x 19'2" (11.86m x 5.84m)
Heated indoor pool with changing room and shower facilities. Recently upgraded heating system. French doors lead to a private sun deck with a covered hot tub, ideal for year-round relaxation.
Main House
Entrance Hall
Welcoming space with elegant tiled flooring and built-in low-level cupboards. Half-glazed double doors lead to the next room.
Inner Hall
Carpeted with a staircase to the first floor. Features a decorative radiator cover and access to the reception rooms and kitchen/breakfast room.
Main Reception Room
21'2" x 10'10" (6.45m x 3.3m)
Features a front box bay window, additional side window, and a stone open fire. Carpeted with radiators throughout.
Second Reception Room
18'3" x 10'10" (5.56m x 3.3m)
Carpeted with built-in storage, radiators, and French doors to the next area.
Conservatory
19'4" x 16'0" (5.89m x 4.88m)
P-shaped with a solid roof and integrated downlights. Tiled flooring, radiators, and French doors opening to the rear garden.
Kitchen/Breakfast Room
15'3" x 10'10" (4.65m x 3.3m)
Features white wall and base units, a central island, electric range cooker, extractor hood, and freestanding dishwasher. Bay window to the front and side window above a composite sink.
Utility Room
9'11" x 7'2" (3.02m x 2.18m)
With fitted units, stainless steel sink, space for laundry appliances, built-in pantry, boiler cupboard, and stable door to the garden.
Bathrooms
Family Bathroom
7'6" x 6'7" (2.29m x 2.01m)
Luxurious four-piece suite including Jacuzzi bath, corner shower, vanity unit, back-to-wall W.C., heated towel radiator, and feature tiled splashback.
Shower Room 1
5'1" x 5'1" (1.55m x 1.55m)
Fully tiled with a shower cubicle, pedestal hand basin, low-level W.C., and chrome towel radiator.
Shower Room 2
8'0" x 5'7" (2.44m x 1.7m)
Features a corner shower, pedestal basin, macerator W.C., mosaic tile-effect flooring, white towel radiator, and a rear aspect window.
Bedrooms
Bedroom One (Main House)
13'1" x 11'0" (3.99m x 3.35m)
Dual-aspect windows, sliding door wardrobes, carpeted flooring, and radiator.
Bedroom Two (Main House)
10'10" x 10'4" (3.3m x 3.15m)
Dual-aspect with side and rear windows, radiator, and carpet.
Bedroom Three
10'10" x 8'0" (3.3m x 2.44m)
Side window, radiator, and carpeted flooring.
Bedroom Four
10'10" x 7'7" (3.3m x 2.31m)
Front aspect window, radiator, and carpet.
Bedroom One (Annexe)
9'9" x 7'8" (2.97m x 2.34m)
Built-in wardrobe, rear window, carpeted, and wall-mounted electric heater.
Bedroom Two (Annexe)
10'4" x 8'4" (3.15m x 2.54m)
Dual-aspect, loft access, electric heater, and carpet.
Landing
A part-galleried landing with French doors leading to a balcony overlooking the lawn. Carpeted flooring and access to a large loft space, mostly boarded with lighting and a ladder.
Property Grounds
Secure electric gates open onto a sweeping gravel carriage driveway with a semi-circular lawn, conifers, water feature, and mature trees. Extensive parking, paved rear patio, and sunlit south-facing lawn wrap around the centrally positioned home, offering a serene and private setting.
Brochures
VIDEO PRESENTATION INSIDE - Wash Road, BasildonBrochure- COUNCIL TAXA payment made to your local authority in order to pay for local services like schools, libraries, and refuse collection. The amount you pay depends on the value of the property.Read more about council Tax in our glossary page.
- Ask agent
- PARKINGDetails of how and where vehicles can be parked, and any associated costs.Read more about parking in our glossary page.
- Yes
- GARDENA property has access to an outdoor space, which could be private or shared.
- Yes
- ACCESSIBILITYHow a property has been adapted to meet the needs of vulnerable or disabled individuals.Read more about accessibility in our glossary page.
- Ask agent
VIDEO PRESENTATION INSIDE - Wash Road, Basildon
Add an important place to see how long it'd take to get there from our property listings.
__mins driving to your place
Get an instant, personalised result:
- Show sellers you’re serious
- Secure viewings faster with agents
- No impact on your credit score
Your mortgage
Notes
Staying secure when looking for property
Ensure you're up to date with our latest advice on how to avoid fraud or scams when looking for property online.
Visit our security centre to find out moreDisclaimer - Property reference 34043090. The information displayed about this property comprises a property advertisement. Rightmove.co.uk makes no warranty as to the accuracy or completeness of the advertisement or any linked or associated information, and Rightmove has no control over the content. This property advertisement does not constitute property particulars. The information is provided and maintained by Aspire Estate Agents, Benfleet. Please contact the selling agent or developer directly to obtain any information which may be available under the terms of The Energy Performance of Buildings (Certificates and Inspections) (England and Wales) Regulations 2007 or the Home Report if in relation to a residential property in Scotland.
*This is the average speed from the provider with the fastest broadband package available at this postcode. The average speed displayed is based on the download speeds of at least 50% of customers at peak time (8pm to 10pm). Fibre/cable services at the postcode are subject to availability and may differ between properties within a postcode. Speeds can be affected by a range of technical and environmental factors. The speed at the property may be lower than that listed above. You can check the estimated speed and confirm availability to a property prior to purchasing on the broadband provider's website. Providers may increase charges. The information is provided and maintained by Decision Technologies Limited. **This is indicative only and based on a 2-person household with multiple devices and simultaneous usage. Broadband performance is affected by multiple factors including number of occupants and devices, simultaneous usage, router range etc. For more information speak to your broadband provider.
Map data ©OpenStreetMap contributors.





