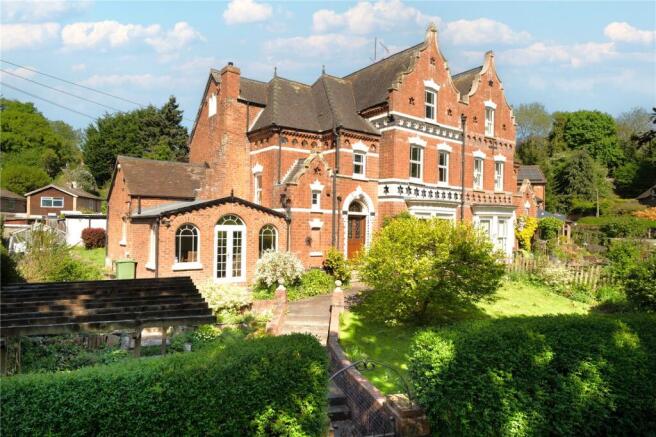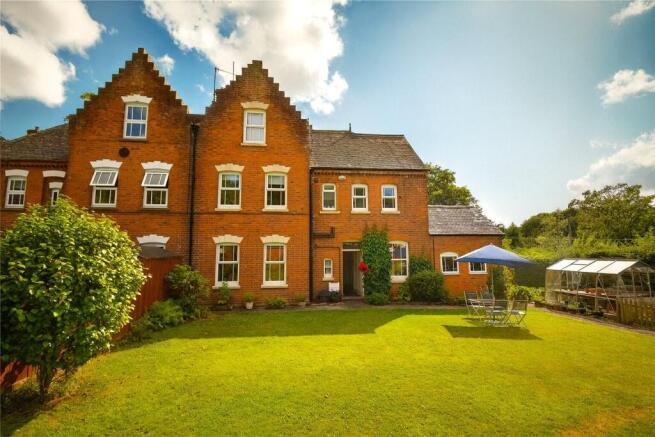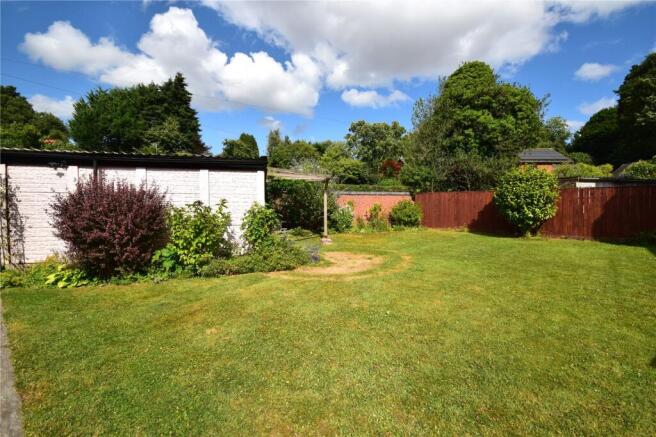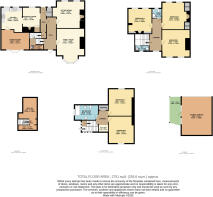Temeside, Ludlow, Shropshire
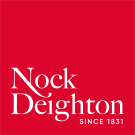
- PROPERTY TYPE
Semi-Detached
- BEDROOMS
5
- BATHROOMS
2
- SIZE
2,751 sq ft
256 sq m
- TENUREDescribes how you own a property. There are different types of tenure - freehold, leasehold, and commonhold.Read more about tenure in our glossary page.
Freehold
Key features
- Sought-after location on Temeside,
- Three reception rooms
- Guest WC, Shower room and Family bathroom
- Five double bedrooms
- Period features throughout
- Large enclosed garden
- Detached double garage with electric door
- Off street parking
- Greenhouse and shed
- Gas fired central heating
Description
Riverdale (No. 71) and its neighbour (No. 73) are the largest houses on Temeside. They were built around 1876 and are thought to be the work of local architect Herbert Evans, who designed other notable Ludlow properties. Original architectural features include the use of six-pointed star-shapes in the windows and the brick work.
A striking arched doorway, with beautiful stained-glass, leads into a hall with the original Victorian tiled flooring. This sets the tone for the rest of the house, with high ceilings, deep skirtings, decorative plasterwork. Elegant arches feature throughout the property and an Arts and Crafts staircase rises through the heart of the house.
The principal sitting room room is positioned at the front of the house and features a decorative fireplace, a bay window seat overlooking the garden, alcove shelving and timber flooring. The second sitting room features two windows overlooking the back garden, an attractive fireplace with open fire, and timber flooring.
The breakfast room, with its feature fireplace and the original china cupboard, opens through to the kitchen, fitted with a range of cabinets, space for freestanding appliances and a boarded loft space. The adjacent light-filled garden room benefits from three large windows, double doors opening onto the front garden and a vaulted timber ceiling, making it ideal for entertaining or everyday dining.
Doors from the rear hallway leads to the boot room and the cellar. The combi-boiler is housed at the top of the cellar and the lower level could be adapted for further use. The back door leads out to the rear garden and garage.
On the first floor there are three well-proportioned double bedrooms and a shower room. The main bedroom is set to the front, featuring two windows and a cast iron fireplace with marble surround. Two further double rooms also retain original fireplaces and built-in storage.
The guest WC is on the half landing to this floor.
The six star-shaped windows, set into deep reveals, on the next half landing, offer a unique outlook to the river and St Laurence’s Church tower as well as many glorious sunsets.
The top floor comprises two generous double bedrooms with the front room benefitting from a fabulous view of the river. A spacious family bathroom serves this floor and includes a fitted panelled bath, washbasin, WC, and bidet. The landing houses a built- in workspace and a large storage cupboard.
At the front, a wrought-iron gate opens onto a mature, south-facing garden with a lawned area, established Magnolia tree and shrubs. A flight of steps lead to the front door and a paved terrace, situated beneath a timber pergola, offers a private and shaded spot for outdoor dining.
The rear garden is of a good size and also has a sunny aspect. It is mostly laid to lawn, with a selection of shrubs, borders, and established planting including soft fruit.
The detached double garage and rear gates, accessed from the garden, are situated on Steventon New Road. The gated access also offers the rare benefit of off-road parking. A greenhouse and garden store are included, and there is space for further planting or landscaping if desired.
The property, with its compelling combination of architectural distinction and lifestyle appeal, differs from other Victorian homes currently on the market in Ludlow. Riverdale’s generously sized plot, private parking and impressive views across the river to open countryside, set it apart.
Agents Note: Wayleave agreement with BT re the telegraph pole on land at the rear of the property. BT have the right to inspect, maintain, adjust , repair, alter and keep the apparatus. N.B. The telegraph pole at the front of the property is on the neighbour's land.
Directions
From the Nock Deighton Ludlow office on Broad Street, turn left and follow the road towards the traffic lights. At the lights, turn right onto Corve Street and continue down the hill. At the bottom, bear left onto Temeside. Continue along Temeside, passing over the bridge and following the road as it curves. Riverdale, number 71, will be found on the left-hand side after a short distance.
Brochures
Particulars- COUNCIL TAXA payment made to your local authority in order to pay for local services like schools, libraries, and refuse collection. The amount you pay depends on the value of the property.Read more about council Tax in our glossary page.
- Band: E
- PARKINGDetails of how and where vehicles can be parked, and any associated costs.Read more about parking in our glossary page.
- Garage,Driveway,Off street
- GARDENA property has access to an outdoor space, which could be private or shared.
- Yes
- ACCESSIBILITYHow a property has been adapted to meet the needs of vulnerable or disabled individuals.Read more about accessibility in our glossary page.
- Ask agent
Temeside, Ludlow, Shropshire
Add an important place to see how long it'd take to get there from our property listings.
__mins driving to your place
Get an instant, personalised result:
- Show sellers you’re serious
- Secure viewings faster with agents
- No impact on your credit score
Your mortgage
Notes
Staying secure when looking for property
Ensure you're up to date with our latest advice on how to avoid fraud or scams when looking for property online.
Visit our security centre to find out moreDisclaimer - Property reference LWL250155. The information displayed about this property comprises a property advertisement. Rightmove.co.uk makes no warranty as to the accuracy or completeness of the advertisement or any linked or associated information, and Rightmove has no control over the content. This property advertisement does not constitute property particulars. The information is provided and maintained by Nock Deighton, Ludlow. Please contact the selling agent or developer directly to obtain any information which may be available under the terms of The Energy Performance of Buildings (Certificates and Inspections) (England and Wales) Regulations 2007 or the Home Report if in relation to a residential property in Scotland.
*This is the average speed from the provider with the fastest broadband package available at this postcode. The average speed displayed is based on the download speeds of at least 50% of customers at peak time (8pm to 10pm). Fibre/cable services at the postcode are subject to availability and may differ between properties within a postcode. Speeds can be affected by a range of technical and environmental factors. The speed at the property may be lower than that listed above. You can check the estimated speed and confirm availability to a property prior to purchasing on the broadband provider's website. Providers may increase charges. The information is provided and maintained by Decision Technologies Limited. **This is indicative only and based on a 2-person household with multiple devices and simultaneous usage. Broadband performance is affected by multiple factors including number of occupants and devices, simultaneous usage, router range etc. For more information speak to your broadband provider.
Map data ©OpenStreetMap contributors.
