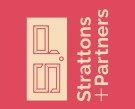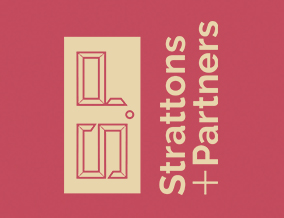
Beckford Road, Bath

- PROPERTY TYPE
Apartment
- BEDROOMS
1
- BATHROOMS
1
- SIZE
949 sq ft
88 sq m
Key features
- Attractive property
- Ground floor
- One bedroom
- Open kitchen dining
- Large sitting room
- Bathroom
- Garage
- Small garden
- Period features
- Excellent location
Description
This substantial apartment has one bedroom and is across the ground floor of a stunning period property thought to be built around 1890. There are three apartments in the building and it was converted around 1980. Flat B shares an entrance with the upper maisonette with a well kept communal area leading up to the entrance. There is gas central heating.
The building is located on Beckford Road opposite the park with a bus stop close by. The apartment has a section of the front garden next to the path to the front door where the owner has space to cultivate the borders and have a few pots. There is an area next to the front door with space for a bench.
Once inside the front door the entrance area is impressive due to the colourful stained glass windows and large amount of storage. The sitting room to the front has high ceilings, a large bay that is bathed in light and a grand decorative fireplace. Moving to the rear of the property a kitchen diner is plentiful to host friends with both a breakfast island and space for a large dining table. The storage in the kitchen is plentiful with nice worktops and glass spashbacks. There is a double oven at waist/chest height, space for a large fridge freezer, integrated dishwasher as well as plumbing for a washing machine. The alcove has an amazing dresser with the original dumb waiter intact. The views from the rear stretch up to Camden.
The bedroom is lovely and has plenty of room for a large bed. The bedroom has the third of three stunning period fireplace in this glorious apartment and comes with plenty of fitted wardrobe and storage space. The views again are splendid and get even better with the sunsets. The bathroom has a white suite with room for a big corner bath with a shower over and there is a further storage cupboard.
The propeties in the building come with some parking which is located at the rear. This property comes with a garage. There is also residents` parking on the street behind.
Leasehold Property: The property is a leasehold property, as such the following information is given as a guide, and should be checked by your solicitor.
Share of Freehold between three apartments
Internal Management 2 BECKFORD ROAD BATH LTD
Length of lease - Residue of 999 years
Monthly fees - TBC
Hallway - 15'2" (4.62m) x 11'2" (3.4m)
Stained glass doors from common hallway. Stained glass windows to side. Base cupboards housing gas boiler and consumer unit. Coved. Radiator. Airing cupboard housing immersion tank.
Living Room - 19'4" (5.89m) x 14'10" (4.52m)
Sash bay window to front with plantation shutters. Coved. Picture rail. Ornate fireplace with large mantle. Radiator.
Kitchen Diner - 17'11" (5.46m) x 14'3" (4.34m)
Three sash window to views over gardens and towards Camden hills. Coved. Ceiling rose. Ornate fireplace with decorative surround and large mantle. Built in dresser to alcove with historic dumb waiter. Radiator.
Base and wall units with one and half sink unit set in worktops with glass splashbacks. Integrated dishwasher. Double oven. Space for large fridge freezer. Plumbing for washing machine. Island unit with induction hob set into worktops. Storage under with space for breakfast stools. Extractor fan over.
Bedroom - 13'11" (4.24m) x 10'2" (3.1m)
Sash window to rear overlooking views. Coved. Picture rail. Ornate fireplace with decorative tiles and large mantle. Built in bedroom wardrobes and chest of drawers. Radiator.
Front Garden
Private garden to front next to communal path to front door. Borders, beds and hedges. Area to sit next to front door. Communal path to side of house leading to rear where the garage is located.
Garage
Single garage in parking area to rear. Up and over door.
Notice
Please note we have not tested any apparatus, fixtures, fittings, or services. Interested parties must undertake their own investigation into the working order of these items. All measurements are approximate and photographs provided for guidance only.
Brochures
Web Details- COUNCIL TAXA payment made to your local authority in order to pay for local services like schools, libraries, and refuse collection. The amount you pay depends on the value of the property.Read more about council Tax in our glossary page.
- Ask agent
- PARKINGDetails of how and where vehicles can be parked, and any associated costs.Read more about parking in our glossary page.
- Garage
- GARDENA property has access to an outdoor space, which could be private or shared.
- Private garden
- ACCESSIBILITYHow a property has been adapted to meet the needs of vulnerable or disabled individuals.Read more about accessibility in our glossary page.
- Ask agent
Beckford Road, Bath
Add an important place to see how long it'd take to get there from our property listings.
__mins driving to your place
Explore area BETA
Bath
Get to know this area with AI-generated guides about local green spaces, transport links, restaurants and more.
Get an instant, personalised result:
- Show sellers you’re serious
- Secure viewings faster with agents
- No impact on your credit score
Your mortgage
Notes
Staying secure when looking for property
Ensure you're up to date with our latest advice on how to avoid fraud or scams when looking for property online.
Visit our security centre to find out moreDisclaimer - Property reference 1100_STPL. The information displayed about this property comprises a property advertisement. Rightmove.co.uk makes no warranty as to the accuracy or completeness of the advertisement or any linked or associated information, and Rightmove has no control over the content. This property advertisement does not constitute property particulars. The information is provided and maintained by Strattons and Partners, Bath. Please contact the selling agent or developer directly to obtain any information which may be available under the terms of The Energy Performance of Buildings (Certificates and Inspections) (England and Wales) Regulations 2007 or the Home Report if in relation to a residential property in Scotland.
*This is the average speed from the provider with the fastest broadband package available at this postcode. The average speed displayed is based on the download speeds of at least 50% of customers at peak time (8pm to 10pm). Fibre/cable services at the postcode are subject to availability and may differ between properties within a postcode. Speeds can be affected by a range of technical and environmental factors. The speed at the property may be lower than that listed above. You can check the estimated speed and confirm availability to a property prior to purchasing on the broadband provider's website. Providers may increase charges. The information is provided and maintained by Decision Technologies Limited. **This is indicative only and based on a 2-person household with multiple devices and simultaneous usage. Broadband performance is affected by multiple factors including number of occupants and devices, simultaneous usage, router range etc. For more information speak to your broadband provider.
Map data ©OpenStreetMap contributors.





