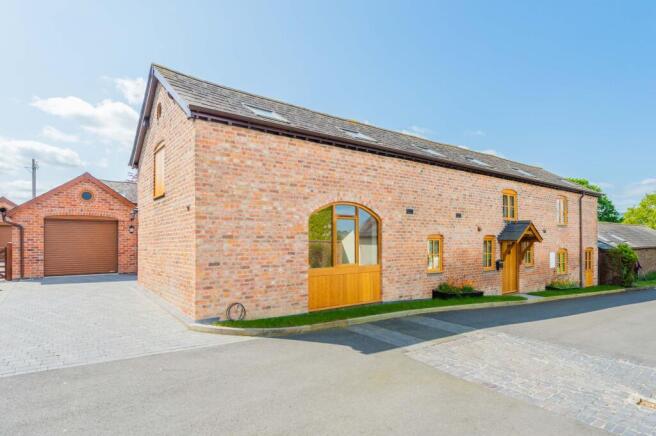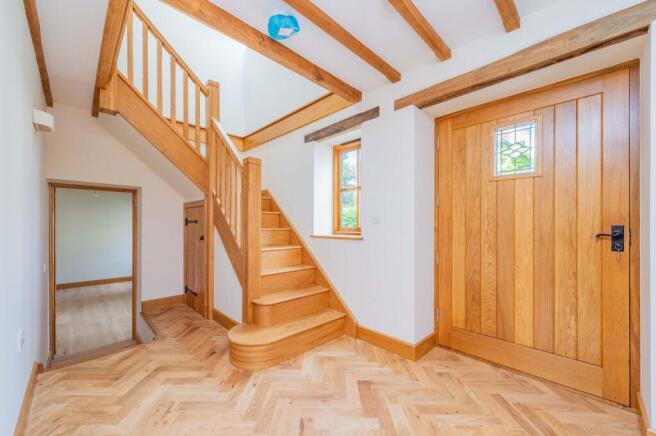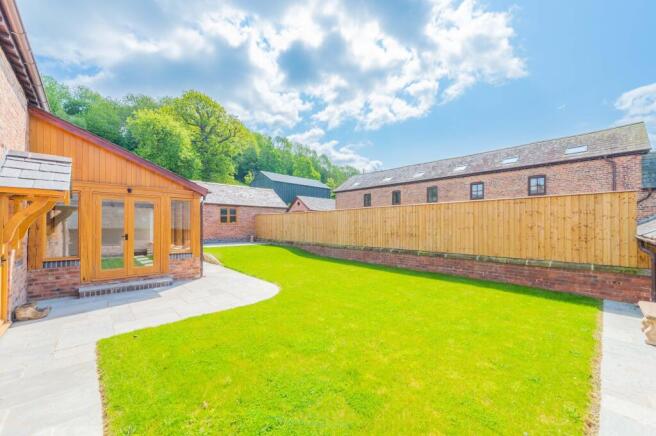Coach House, Leighton, Welshpool

- PROPERTY TYPE
Barn Conversion
- BEDROOMS
4
- BATHROOMS
3
- SIZE
Ask agent
- TENUREDescribes how you own a property. There are different types of tenure - freehold, leasehold, and commonhold.Read more about tenure in our glossary page.
Freehold
Key features
- Exquisite Bespoke Carpentry & High-End Finish
- Stunning Vaulted Ceilings & Exposed Beams
- Luxurious Underfloor Heating & Individual Room Control
- Beautifully Designed Kitchen with Premium Appliances
- Flexible Ground Floor En-Suite Bedroom
- Ample Parking & Detached Garage
- Private & Secure Rear Garden with Sun Terrace
- Tranquil Village Location with Welshpool Amenities Nearby
- Exceptional Entertaining Spaces
Description
Council Tax Band: E (Powys County Council)
Tenure: Freehold
Step Inside a World of Bespoke Design
From the moment you approach, the oak front door, sheltered by an inviting oak storm porch and adorned with a wrought iron handle, hints at the quality within. Enter the welcoming hall, where beautiful herringbone parquet flooring guides your eye. Immediately to your right, a truly magnificent oak turn case staircase rises to the first floor, a sculptural work of art in itself. Adjacent to the main staircase, steps lead down to a convenient ground floor en-suite bedroom, offering flexibility and privacy. Straight ahead, the hall opens into the sophisticated kitchen and breakfast area, while to your left, an impressive living space awaits. A thoughtfully placed downstairs WC is also located off the hallway, between the kitchen and living areas.
Unwind in Grandeur
The impressive living room is the heart of this home, featuring a full-height vaulted ceiling with original exposed beams that create a striking architectural feature and a sense of grandeur. Flooded with natural light from Velux windows and a charming circular window, this unique space is bathed in warmth. Original openings have been meticulously restored, including an arched opening cleverly transformed into a large window with an oak sill below. A second oak staircase ascends from this room, and a glazed door provides access to the orangery, a fantastic space for entertaining.
Culinary Delights and Seamless Entertaining
The tastefully designed kitchen features elegant shaker-style grey units complemented by sleek white quartz work surfaces and a complementary white tiled backsplash. Neutral stone tiled flooring adds warmth underfoot. Integrated appliances include an electric oven with an induction hob and extractor hood, an integrated fridge, freezer, and dishwasher. A door from the kitchen provides direct access to the private rear garden. Off the kitchen, a convenient utility room offers additional storage, a sink, and space for laundry facilities.
An Entertainer's Dream Orangery
From the kitchen, two steps lead up to a spacious orangery, an exceptional space featuring surround glazed windows that flood the room with light and offer captivating views over the garden. Double doors lead directly out to the garden, and further double glazed doors connect seamlessly to the living space, creating an expansive area perfect for entertaining. The orangery boasts vaulted ceilings and exposed ceiling beams, while chunky oak has been exquisitely carved to frame the garden views beautifully, adding another layer of bespoke craftsmanship.
Private Retreats and Luxurious Baths
The ground floor bedroom is a bright and inviting space, benefiting from two windows to the front. Wooden flooring and exposed ceiling beams add character and warmth. The en-suite bathroom is both tasteful and modern, featuring a WC, a vanity sink unit with storage, a shower with both rainfall and handheld heads, a heated towel rail, and an illuminated mirror.
Ascend the main staircase from the hall to discover three generous bedrooms, one of which boasts its own en-suite shower room, and a well-appointed family bathroom. Upstairs, characterful vaulted ceilings with exposed beams continue the theme of bespoke design, and an abundance of natural light creates an airy and inviting atmosphere throughout.
Outdoor Paradise
To the side of The Coach House, a brick-paved driveway offers ample space for multiple vehicles. A detached garage with an electric shutter door provides secure storage. Wrought iron, waist-height fencing opens into the rear garden, which is mainly laid to lawn. A low-level brick wall topped with timber fencing above secures the space, offering privacy. Stone paving creates a path from the driveway to the garden, and thoughtfully wraps along the side of the property, creating a delightful sun terrace perfect for al fresco dining or simply enjoying the outdoors.
Services
The Coach House boasts modern comforts with LPG gas central heating and underfloor heating throughout, ensuring a cosy and consistent warmth no matter the season. For ultimate control, each room is individually regulated, allowing you to tailor the temperature to your precise preference. This property benefits from a shared, recently installed septic treatment plant, offering an environmentally conscious waste solution. Furthermore, the home is connected to both mains water and electricity, providing all the essential utilities for modern living.
Location
Leighton is a picturesque village nestled in the heart of Powys, just 2 miles from the market town of Welshpool. It offers a tranquil rural lifestyle with stunning views across the Severn Valley towards the iconic Powis Castle. The village is steeped in history, stretching from the fertile fields along the River Severn to the wooded slopes of the Long Mountain, with ancient Roman roads & Offa's Dyke nearby. Leighton boasts a thriving community spirit, supported by a busy village primary school, an active church & a popular village hall that hosts numerous clubs & events. While enjoying a peaceful setting, Leighton benefits from its close proximity to Welshpool, providing a comprehensive range of amenities, including high street shops, supermarkets, & various recreational and sporting facilities. For those who appreciate the outdoors, the area is a haven for country pursuits, with abundant opportunities for walking, cycling, & horse riding amidst the beautiful, unspoiled countryside.
Brochures
Brochure- COUNCIL TAXA payment made to your local authority in order to pay for local services like schools, libraries, and refuse collection. The amount you pay depends on the value of the property.Read more about council Tax in our glossary page.
- Band: E
- PARKINGDetails of how and where vehicles can be parked, and any associated costs.Read more about parking in our glossary page.
- Garage,Driveway
- GARDENA property has access to an outdoor space, which could be private or shared.
- Private garden
- ACCESSIBILITYHow a property has been adapted to meet the needs of vulnerable or disabled individuals.Read more about accessibility in our glossary page.
- Ask agent
Coach House, Leighton, Welshpool
Add an important place to see how long it'd take to get there from our property listings.
__mins driving to your place
Get an instant, personalised result:
- Show sellers you’re serious
- Secure viewings faster with agents
- No impact on your credit score
About Grantham's Estates Limited, Shrewsbury
Grantham's Estates Unit 3, Enterprise House, Main Road, Pontesbury, SY5 0PY


Your mortgage
Notes
Staying secure when looking for property
Ensure you're up to date with our latest advice on how to avoid fraud or scams when looking for property online.
Visit our security centre to find out moreDisclaimer - Property reference RS0186. The information displayed about this property comprises a property advertisement. Rightmove.co.uk makes no warranty as to the accuracy or completeness of the advertisement or any linked or associated information, and Rightmove has no control over the content. This property advertisement does not constitute property particulars. The information is provided and maintained by Grantham's Estates Limited, Shrewsbury. Please contact the selling agent or developer directly to obtain any information which may be available under the terms of The Energy Performance of Buildings (Certificates and Inspections) (England and Wales) Regulations 2007 or the Home Report if in relation to a residential property in Scotland.
*This is the average speed from the provider with the fastest broadband package available at this postcode. The average speed displayed is based on the download speeds of at least 50% of customers at peak time (8pm to 10pm). Fibre/cable services at the postcode are subject to availability and may differ between properties within a postcode. Speeds can be affected by a range of technical and environmental factors. The speed at the property may be lower than that listed above. You can check the estimated speed and confirm availability to a property prior to purchasing on the broadband provider's website. Providers may increase charges. The information is provided and maintained by Decision Technologies Limited. **This is indicative only and based on a 2-person household with multiple devices and simultaneous usage. Broadband performance is affected by multiple factors including number of occupants and devices, simultaneous usage, router range etc. For more information speak to your broadband provider.
Map data ©OpenStreetMap contributors.




