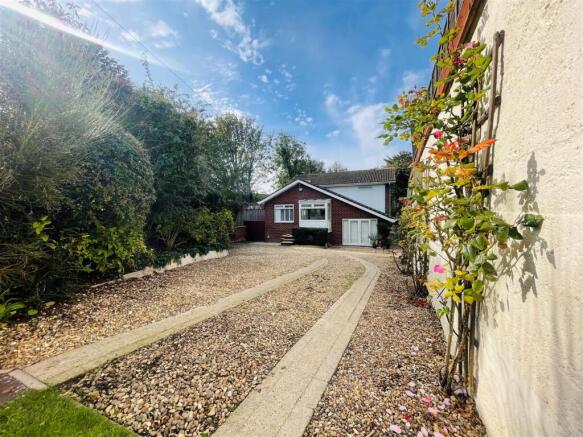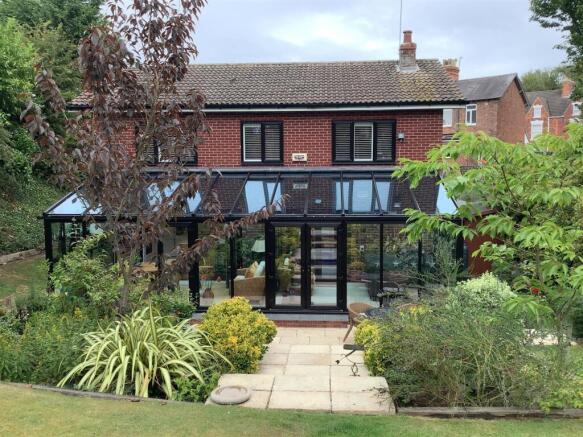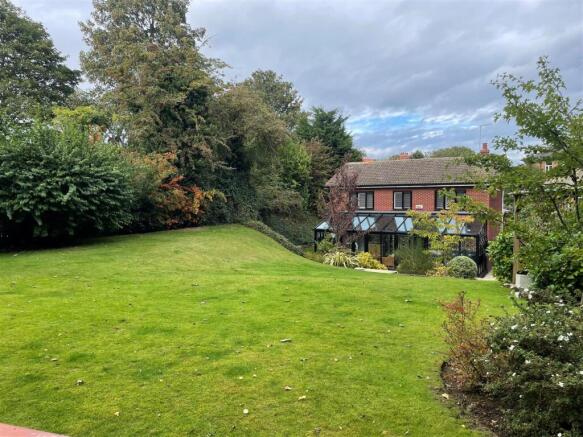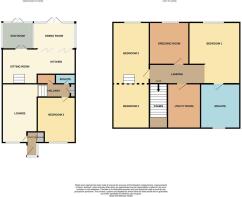Southgate, Hornsea

- PROPERTY TYPE
House
- BEDROOMS
4
- BATHROOMS
2
- SIZE
Ask agent
- TENUREDescribes how you own a property. There are different types of tenure - freehold, leasehold, and commonhold.Read more about tenure in our glossary page.
Freehold
Key features
- Extensively extended and modernised
- Fantastic location down a secluded drive
- Beautiful home over four interconnected levels
- Amazing kitchen leading to sun room
- Spectacular views of the rear garden
- Large glass extension with spa and dining room
- En-suite oozes elegance
- Walk in dressing room
- Out of this world utility room
- Must be viewed to truly appreciate this home.
Description
As you enter the lounge you will be amazed by the eye catching fireplace plus the décor and balustrade leading you to the ground floor.
As you step down, you will be greeted by an out-of-this-world kitchen that is sure to impress even the most discerning of chefs. This stunning space is designed for both functionality and style, making it the heart of the home where culinary creations can flourish.
The established garden surrounding the house is a true haven for wildlife, offering a delightful natural setting that enhances the overall appeal of the property. This outdoor space is perfect for enjoying sunny afternoons or simply taking in the beauty of nature. You'll be astounded by the amount of outdoor storage boasting three sheds hidden within the garden and drive.
This house is a must-see to truly appreciate its specialness and the lifestyle it offers. With its exceptional features and serene location, it presents an outstanding opportunity for those seeking a distinctive home in Hornsea. Don’t miss the chance to make this extraordinary property your own.
You must view this home to appreciate its stand alone uniqueness'
EPC- C, Council Tax Band -E, Tenure-Freehold
Entrance Porch - 2.81 x 1.75 (9'2" x 5'8") - Bright airy entrance porch boasting double glazed entrance door complimented with windows and UPVC panels. Built in cupboards create ample storage whilst vinyl and carpet dress the flooring.
Lounge Area - 5.79 x 3.61 (18'11" x 11'10") - Floor to ceiling book shelves with subtle lighting compliment this room. A Velux ceiling window oozes light along with a window to the front. The sandstone fireplace with electric fire is a feature of the room.
The lounge has storage under the flooring accessed through doors in the sitting room.
Sitting Room - 5.10 x 2.90 (16'8" x 9'6") - With a wall mounted electric fire this room’s carpeted floor changes from the Amtico flooring of the kitchen. It has built in cupboards with lighted shelving which add style to the area. Stairs, with a glass balustrade, lead up to the lounge.
Kitchen - 8.20 x 5.06 x 3.61 (26'10" x 16'7" x 11'10") - Out of this world kitchen with the Island being the focal point. It has a quartz worktop with an induction hob and pop-up sockets. There is an array of base units plus a wine refrigerator. The room is complimented with wall units on two of the walls creating a chefs dream kitchen. The kitchen benefits from a sink plus drainer and has a Quooker tap, an electric oven, a warming drawer and microwave, an american style refrigerator and finally, bi folding doors leading into the dining room/sun room
Glass Extension - 5.10 x 2.90 5.10 x 2.90 (16'8" x 9'6" 16'8" - There is a glass extension covering the full width of the back of the house consisting of spa room and dining room.
Spa Room
Feature brick wall with smoked windows to the side front and rear. Tiled flooring adds style to this room. 2 seater jacuzzi adds elegance to this room.
Dining Room
Relax while waiting for dinner in the dining room whilst admiring the views of the garden. Underfloor heating adds warmth to the tiled flooring and bi folding doors create a separate space if needed.
Ground Floor Landing - 4.19 x 0.97 (13'8" x 3'2") - Ground floor carpeted landing accessed down several stairs leading to pantry, shower room, bedroom and boiler cupboard.
Ground Floor Bedroom 3 - 4.98 x 3.02 (16'4" x 9'10") - This good sized bedroom has double patio doors dressed with wooden shutters which overlook the drive. Two Velux windows add natural light to this room. Carpeted flooring with built in cupboard
Ground Floor Bathroom - This stylish bathroom combines modern finishes with a warm touch. Featuring a sleek glass-enclosed shower, chrome heated towel rail, and contemporary fixtures, it offers both practicality and comfort. The wooden accents, from the door to the mirror frame, add a natural elegance, while soft lighting and fresh white tiling create a bright and inviting atmosphere.
First Floor Landing - 3.15 x 0.97 (10'4" x 3'2") - Stairs with glass balustrade lead to the carpeted first floor landing. Oak doors add style leading to the utility, study, dressing room, en-suite and master bedroom.
Master Bedroom - 3.69 x 3.00 (12'1" x 9'10") - Lovely airy room overlooking the rear garden with shuttered windows. Carpeted flooring and television point. Must be seen to truly appreciate.
En -Suite - 2.63 x 2.57 (8'7" x 8'5") - This room has WOW appeal with a waterfall sink which has lots of under sink storage. A vanity unit with led lighting compliments the motion activated lighting under the sink. The step-in shower has a rain shower and hand shower. The combined toilet and bidet adds sophistication. A heated towel rail and lots of storage for towels finishes off this amazing room.
Utility - 1.72 x 2.59 (5'7" x 8'5") - Situated on the first floor this practical utility boasts a tumble dryer, with matching washing machine. It has wall and base units as well as composite quartz effect work surface and sink unit boasting a mixer tap and splashback. Its other features include a hanging clothes rail, a built-in ironing board, a drawer table, a heated linen cupboard and a double unit housing vacuum cleaner etc.
Dressing Room / Bedroom 4 - 2.91 x 2.71 (9'6" x 8'10") - A walk in dressing room (formerly a bedroom) with hanging space as well as shelving creates a spacious room with shuttered windows overlooking the rear garden.
Study / Bedroom 2 - Formerly a luxurious bedroom. An amazing space split into two levels creating office/ study space with wonderful views of the rear garden. It boasts several steps connecting both level.
Rear Garden - A beautiful area with patio from the spa room and sun room. Meander up a few steps and find yourself surrounded with well presented shrubbery complimented with various levels of lawn creating a tropical view of various bushes as well as flowers. A secluded pergola creates a tranquil seating area.
Driveway - Wander down from the road surrounded by rose bushes as well as shrubs and lawn, spot the hidden garden shed as you near the house. Ample parking spaces for many cars. Access to the rear garden along the side of the house.
Garden Sheds - The house benefits from several sheds (some hdden) spread around the various garden areas.
Patio Area - Spectactular patio area leading from the spa room and conservatory sprawling to paved walled steps meandering into the garden.
Storage Sheds - There is an abundance of storage with this property. It boasts three sheds
Disclaimer - Laser Tape Clause
All measurements have been
taken using a laser tape measure
and therefore, may be subject to
a small margin of error.
Disclaimer - These particulars are
produced in good faith, are set
out as a general guide only and
do not constitute any part of an
offer or a contract. None of the
statements contained in these
particulars as to this property are
to be relied on as statements or
representations of fact. Any
intending purchaser should
satisfy him/herself by inspection
of the property or otherwise as
to the correctness of each of the
statements prior to making an
offer. No person in the
employment of HPS Estate Agents
has any authority to make or give
any representation or warranty
whatsoever in relation to this
property
Brochures
Southgate, Hornsea- COUNCIL TAXA payment made to your local authority in order to pay for local services like schools, libraries, and refuse collection. The amount you pay depends on the value of the property.Read more about council Tax in our glossary page.
- Band: E
- PARKINGDetails of how and where vehicles can be parked, and any associated costs.Read more about parking in our glossary page.
- Yes
- GARDENA property has access to an outdoor space, which could be private or shared.
- Yes
- ACCESSIBILITYHow a property has been adapted to meet the needs of vulnerable or disabled individuals.Read more about accessibility in our glossary page.
- Ask agent
Southgate, Hornsea
Add an important place to see how long it'd take to get there from our property listings.
__mins driving to your place
Get an instant, personalised result:
- Show sellers you’re serious
- Secure viewings faster with agents
- No impact on your credit score
Your mortgage
Notes
Staying secure when looking for property
Ensure you're up to date with our latest advice on how to avoid fraud or scams when looking for property online.
Visit our security centre to find out moreDisclaimer - Property reference 34043667. The information displayed about this property comprises a property advertisement. Rightmove.co.uk makes no warranty as to the accuracy or completeness of the advertisement or any linked or associated information, and Rightmove has no control over the content. This property advertisement does not constitute property particulars. The information is provided and maintained by HPS, Hornsea. Please contact the selling agent or developer directly to obtain any information which may be available under the terms of The Energy Performance of Buildings (Certificates and Inspections) (England and Wales) Regulations 2007 or the Home Report if in relation to a residential property in Scotland.
*This is the average speed from the provider with the fastest broadband package available at this postcode. The average speed displayed is based on the download speeds of at least 50% of customers at peak time (8pm to 10pm). Fibre/cable services at the postcode are subject to availability and may differ between properties within a postcode. Speeds can be affected by a range of technical and environmental factors. The speed at the property may be lower than that listed above. You can check the estimated speed and confirm availability to a property prior to purchasing on the broadband provider's website. Providers may increase charges. The information is provided and maintained by Decision Technologies Limited. **This is indicative only and based on a 2-person household with multiple devices and simultaneous usage. Broadband performance is affected by multiple factors including number of occupants and devices, simultaneous usage, router range etc. For more information speak to your broadband provider.
Map data ©OpenStreetMap contributors.





