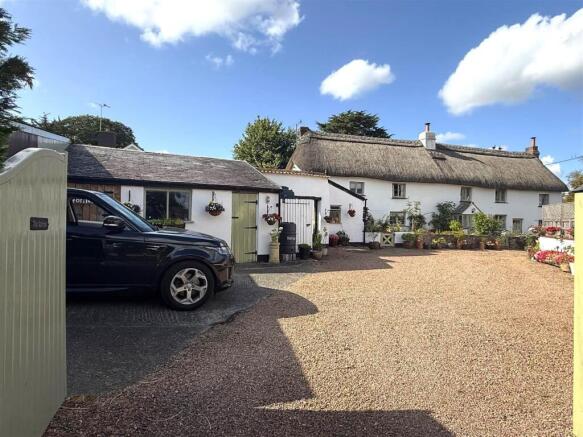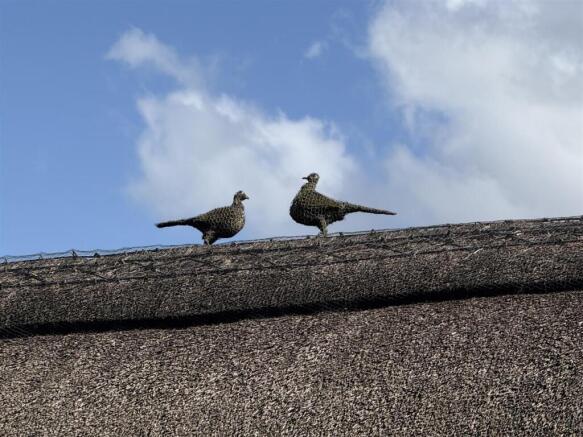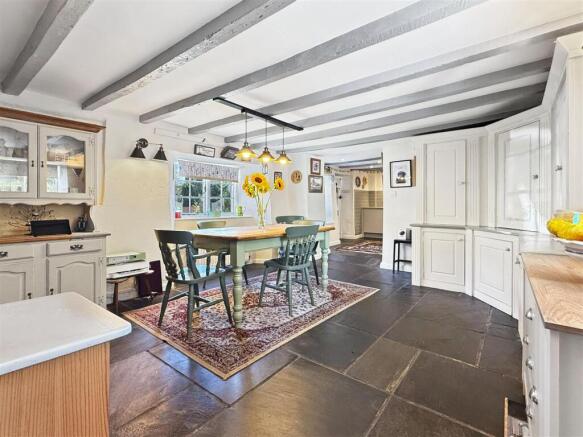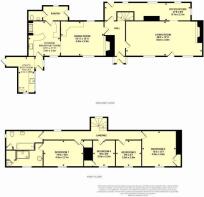
Cleave Hill, Dolton, Winkleigh

- PROPERTY TYPE
House
- BEDROOMS
4
- BATHROOMS
2
- SIZE
Ask agent
- TENUREDescribes how you own a property. There are different types of tenure - freehold, leasehold, and commonhold.Read more about tenure in our glossary page.
Freehold
Key features
- Fantastic Grade II Listed Property
- Believed To Date Back To 1690
- Stunning Character Throughout
- Mature Well Stocked Gardens
- Private & Peaceful Village Setting
- Recently Rethatched
- Multiple Outbuildings
- Large Double Garage
- MUST BE VIEWED!
Description
Dating back to the late 16th or early 17th century, this former farmhouse has been thoughtfully restored by the current owners to preserve its rich heritage while adding contemporary touches throughout. Think exposed beams, inglenook fireplaces, and period detailing - paired with high-quality finishes and practical design to suit modern family life.
Set behind a generous gravelled driveway with dual access and ample parking, the property sits in a lovely south-facing position near the parish church. The large, enclosed gardens are a standout feature - lush, private, and ideal for children, pets, or simply relaxing outdoors. In addition to the main house, you’ll find a fantastic range of outbuildings including a double garage, stable, workshop, and log/feed store.
Village Life with Modern Convenience
Dolton is the quintessential Devon village - peaceful, picturesque, and set amidst rolling countryside between Exmoor and Dartmoor. Despite its rural charm, the village boasts a vibrant community and an excellent range of local amenities including a well-regarded primary school, post office/general store, parish church, village hall, pubs, and independent shops such as a butchers.
The surrounding towns of Great Torrington, Okehampton, Bideford, and Barnstaple provide further shopping, schooling, and leisure facilities, while the city of Exeter - with its mainline rail links, M5 motorway access, and international airport, is just 30 miles away.
Step through the charming front porch and into The Retreat, where the character of this historic Devon longhouse instantly shines. Slate floors and exposed beams set the tone from the entrance hall, offering a taste of the timeless features that run throughout the home.
The living room is a standout space, it's bright and spacious with split levels and a cosy inglenook fireplace that houses a wood-burning stove. A door opens directly onto the front garden, letting the outside in and creating a relaxed, country feel. Just off the hallway, a rear passage leads to a tucked-away office or store room - ideal for home working or hobbies.
Flowing naturally from the living room, the dining area combines traditional charm with functionality. It’s warm and welcoming, with another fabulous inglenook fireplace, full-height built-in cupboards, and plenty of space to entertain or gather with family. The same slate flooring continues through into the kitchen, creating a seamless link between the rooms.
In the heart of the home, the kitchen is both rustic and modern. Stone worktops, a ceramic sink, induction hob with original bread oven and a built-in oven sit alongside a larder, built-in fridge, integrated dishwasher and thoughtful storage throughout. There's a pantry, cloakroom with WC and basin and a side entrance nearby, and just around the corner, a practical boot room and utility space - perfect for country living with muddy boots, dogs, and laundry in tow.
Upstairs, the character continues with exposed roof timbers and peaceful views across the garden and village. The main bedroom looks out over the front gardens and includes a well-appointed en-suite shower room and built-in storage. Three further bedrooms offer flexible space for family, or guests, and the family bathroom is stylish and practical with a classic white suite and plenty of storage.
Entrance Hall -
Kitchen Breakfast Room - 3.9 x 3.6 (12'9" x 11'9") -
Dining Room - 4.8 x 3.9 (15'8" x 12'9") -
Living Room - 8.6 x 3.9 (28'2" x 12'9") -
Office / Store - 9.7 x 2.1 (31'9" x 6'10") -
Utility / Boot Room - 4.1 x 1.9 (13'5" x 6'2") -
First Floor -
Bedroom 1 - 4.5 x 3.1 (14'9" x 10'2") -
Ensuite -
Bedroom 2 - 4.00 x 3.8 (13'1" x 12'5") -
Bedroom 3 - 3.0 x 2,9 (9'10" x 6'6",29'6") -
Bedroom 4 - 3.0 x 2.5 (9'10" x 8'2") -
Bathroom -
Outbuildings -
Double Garage -
Outside, the home sits behind a private gated driveway with ample parking and a second gated entrance for convenience. The gardens are a real highlight - cottage-style planting at the front, a large private lawn to the side, and a fully enclosed rear garden bursting with cherry, apple, and pear trees. It’s the perfect setting for summer barbecues, gardening, or just relaxing with a book. A path runs along the back of the house, leading to a sheltered sitting area with gorgeous views of the parish church beyond.
Adding even more to this wonderful package is a useful range of outbuildings which include a stable, feed/log store, and workshop, as well as a double garage with remote-controlled door. There’s even a former pig or poultry run tucked away for those dreaming of a slice of smallholding life.
SERVICES - The Retreat is connected to mains water, electricity and drainage, with oil-fired central heating and broadband already in place. Council Tax Band F (Torridge District Council).
Brochures
Cleave Hill, Dolton, WinkleighBrochure- COUNCIL TAXA payment made to your local authority in order to pay for local services like schools, libraries, and refuse collection. The amount you pay depends on the value of the property.Read more about council Tax in our glossary page.
- Band: F
- PARKINGDetails of how and where vehicles can be parked, and any associated costs.Read more about parking in our glossary page.
- Yes
- GARDENA property has access to an outdoor space, which could be private or shared.
- Yes
- ACCESSIBILITYHow a property has been adapted to meet the needs of vulnerable or disabled individuals.Read more about accessibility in our glossary page.
- Ask agent
Cleave Hill, Dolton, Winkleigh
Add an important place to see how long it'd take to get there from our property listings.
__mins driving to your place
Get an instant, personalised result:
- Show sellers you’re serious
- Secure viewings faster with agents
- No impact on your credit score
Your mortgage
Notes
Staying secure when looking for property
Ensure you're up to date with our latest advice on how to avoid fraud or scams when looking for property online.
Visit our security centre to find out moreDisclaimer - Property reference 34043717. The information displayed about this property comprises a property advertisement. Rightmove.co.uk makes no warranty as to the accuracy or completeness of the advertisement or any linked or associated information, and Rightmove has no control over the content. This property advertisement does not constitute property particulars. The information is provided and maintained by Phillips, Smith & Dunn, Bideford. Please contact the selling agent or developer directly to obtain any information which may be available under the terms of The Energy Performance of Buildings (Certificates and Inspections) (England and Wales) Regulations 2007 or the Home Report if in relation to a residential property in Scotland.
*This is the average speed from the provider with the fastest broadband package available at this postcode. The average speed displayed is based on the download speeds of at least 50% of customers at peak time (8pm to 10pm). Fibre/cable services at the postcode are subject to availability and may differ between properties within a postcode. Speeds can be affected by a range of technical and environmental factors. The speed at the property may be lower than that listed above. You can check the estimated speed and confirm availability to a property prior to purchasing on the broadband provider's website. Providers may increase charges. The information is provided and maintained by Decision Technologies Limited. **This is indicative only and based on a 2-person household with multiple devices and simultaneous usage. Broadband performance is affected by multiple factors including number of occupants and devices, simultaneous usage, router range etc. For more information speak to your broadband provider.
Map data ©OpenStreetMap contributors.







