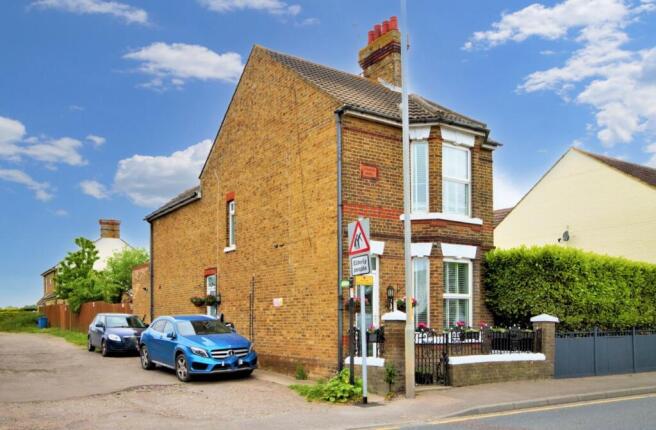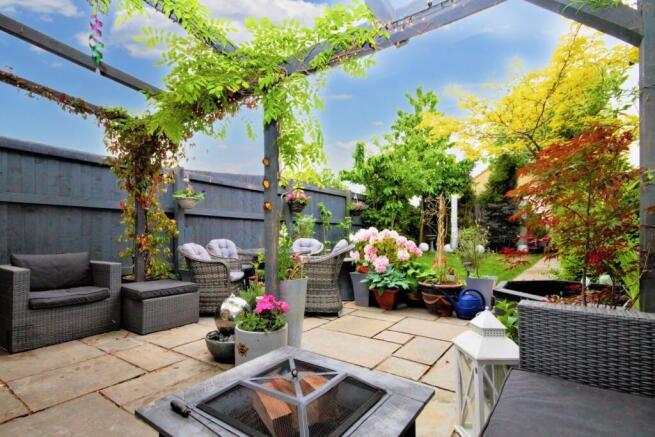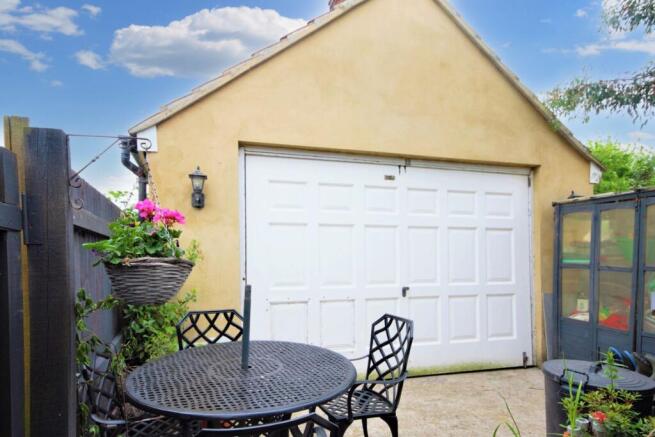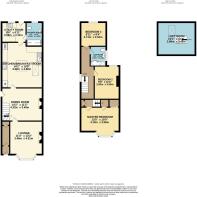London Road, Teynham, Sittingbourne

- PROPERTY TYPE
Detached
- BEDROOMS
3
- BATHROOMS
2
- SIZE
Ask agent
- TENUREDescribes how you own a property. There are different types of tenure - freehold, leasehold, and commonhold.Read more about tenure in our glossary page.
Freehold
Key features
- 3 BEDROOM DETACHED VICTORIAN HOME
- AN EARLY VIEWING IS HIGHLY RECOMMENDED
- BEAUTIFULLY PRESENTED
- DOUBLE GARAGE
- FULLY ENCLOSED REAR GARDEN
- GOOD ACCESS LINKS TO A2/M2 MOTORWAYS
- POPULAR VILLAGE LOCATION
Description
Entrance Porch I Hall
Lounge I Dining Room I Kitchen/Breakfast Room
Utility Room I Shower/Cloakroom
3 Bedrooms I Family Bathroom
Useable Loft Room
Private Rear Garden I Double Garage
Located in the beautiful village of Teynham, this well presented Victorian family home benefits from beautiful views to the rear.
On entering into the internal porch, another door leads into the hallway with a useful cupboard for coats and shoes. The lounge is flooded with natural light from the large bay window, and further ambient light is offered via the ceiling spotlights. An electric burner set into the fireplace offers a focal point to the family room.
The staircase to the first floor is situated in the wooden floored dining room, with space for family dining and entertaining. Another external door offers the chance to enter/exit from here also.
The centre of the house is the extended kitchen/breakfast room, where more daylight flows in from the skylight. The recently redecorated room has been expertly designed to allow ample wall and base units, which incorporate the integrated fridge/freezer, dishwasher, electric induction 5 burner hob and double oven beautifully. The matching centre island, with contrasting wooden surfaces, is the perfect place to enjoy breakfast, supper or catch up with friends and family at the end of the day. A new Combi boiler has been fitted July 2025.
The separate utility room benefits from its own sink and room for laundry appliances, and the door to the garden leads from here. The downstairs shower room presents a double tray step in shower, WC and basin.
The first floor offers 2 double bedrooms, the master bedroom to the front, boasting another large bay window, and a good size single bedroom is set at the rear of the home. The fully tiled family bathroom offers a Multi-jet Whirlpool bath, large wash basin and WC.
The loft has lights and power and is currently used as a 4th bedroom with its own dedicated staircase. A velux window provides fresh air and daylight.
As well as a gated front garden, to the 61ft long rear garden has been utilised to provide separate areas - the patio has ample space for outdoor seating under the roofed pergola, and external power sockets ensure there is multi purpose use. The lawn, with established trees and shrubbery bordering, leads to the bottom of the private garden, where double gates are installed for access to the double garage, which also has power.
The sought after village of Teynham is located between the historic market town of Faversham and the bustling town of Sittingbourne. The main street has a good selection of nearby shops and amenities for your every day needs. Two primary schools are also with in close walking distance.
The house is located less then a ten minute walk from the railway station, with great access links available to the A2/M2 motorways. Regular bus services are provided along London Road into Faversham and Sittingbourne.
Windows/Doors: UPVC Double Glazed
Heating: Gas Central Heating
Services: Mains Gas, Electric, Water & Waste
Parking: Double detached Garage, private
street parking
Council Tax: Band B
Viewings strictly by appointment with
Invicta Estate Agents
Additional Important information
The following information has been confirmed by our client and we have not verified this information-please ensure that you verify this information
before proceeding with any purchase. Our vendor has supplied the property construction information to the best of their knowledge, but they are not surveyors and we recommend
that any purchaser carries out a survey to confirm this information.
Property Construction
Brick walls and tiled roof
Sewerage - Mains Waste
Electricity Supply- No other supply other than mains electric
Water Supply - No other supply other than mains water
Heating - Gas Central Heating - New Combi Boiler installed July 2025
Broadband Type - FTTP (Fibre to the premises)
We recommend that any prospective purchaser:
Check the installation types available at the address from Openreach:
Check the speed and supply or coverage at the address at Ofcom checker:
Mobile Signal/coverage
Our vendor is not aware of any known issues with mobile phone signal, such as areas of restricted coverage specific to the property.
We recommend that any prospective purchaser:
Check the Ofcom checker to ascertain coverage availability at the property:
Check with your provider as to the availability of coverage and likely speeds
Take your mobile on a viewing and test at the property
Parking
Double Garage
Private Road Parking - next to property
Street Parking No permit required
Building Safety
Our vendor is not aware of any known building safety issues or any planned or required works needed to rectify any identified defect/hazard
Restrictions
No known restrictions
There are restrictive covenants which are:
1. The land has the benefit of a right of way on foot over the passageway at the rear subject to the payment of a proportion of the expense of maintaining the same.
2. Historic: "AND the Purchaser hereby covenants with the Vendor that he the Purchaser his heirs personal representatives and assigns shall and will at his or their own costs within
three calendar months from the date hereof erect and for ever thereafter maintain a good and substantial wood batten or iron fence or brick or stone wall in a straight line not
less than four feet six inches in height in the rear and on the west side of the said piece of land where marked T on the said plan within the boundary AND ALSO within
the same period new level and make and for ever thereafter maintain a stone or cement pavement or gravel path four feet wide with a stone or cement kerb twelve inches
wide making a footpath five feet wide all along the East side of the said piece of land hereby conveyed AND ALSO that any house or building at any time standing or being
on the said piece of land shall front to the said Main Road and be built to the same building line as the houses already built on the West side of the said piece of land and
shall be of not less value than One hundred and thirty pounds
Rights and Easements
Our vendor is not aware of any rights of ways or easements over the property
Flood/Erosion risk
Our vendor confirms that the property has not flooded in the last 5 years
Our vendor has confirmed that they are not aware of any known risk of coastal erosion affecting the property and its boundary
Planning Permission or Proposal for Development
Our vendor is not aware of the existence of any known planning permission or proposals for development, construction or change of use affecting the property and its immediate
locality.
Coalfield or Mining Area
Our vendor is not aware of coalfield below the property and has confirmed they are not aware of any other mining activity that could affect the property.
Invicta Estate Agents are members of the The Property Ombudsman Scheme.
Council Tax Band: D (Swale Borough Council)
Tenure: Freehold
Brochures
Brochure- COUNCIL TAXA payment made to your local authority in order to pay for local services like schools, libraries, and refuse collection. The amount you pay depends on the value of the property.Read more about council Tax in our glossary page.
- Band: D
- PARKINGDetails of how and where vehicles can be parked, and any associated costs.Read more about parking in our glossary page.
- Yes
- GARDENA property has access to an outdoor space, which could be private or shared.
- Yes
- ACCESSIBILITYHow a property has been adapted to meet the needs of vulnerable or disabled individuals.Read more about accessibility in our glossary page.
- Ask agent
London Road, Teynham, Sittingbourne
Add an important place to see how long it'd take to get there from our property listings.
__mins driving to your place
Get an instant, personalised result:
- Show sellers you’re serious
- Secure viewings faster with agents
- No impact on your credit score



Your mortgage
Notes
Staying secure when looking for property
Ensure you're up to date with our latest advice on how to avoid fraud or scams when looking for property online.
Visit our security centre to find out moreDisclaimer - Property reference RS0855. The information displayed about this property comprises a property advertisement. Rightmove.co.uk makes no warranty as to the accuracy or completeness of the advertisement or any linked or associated information, and Rightmove has no control over the content. This property advertisement does not constitute property particulars. The information is provided and maintained by Invicta Estate Agents, Faversham. Please contact the selling agent or developer directly to obtain any information which may be available under the terms of The Energy Performance of Buildings (Certificates and Inspections) (England and Wales) Regulations 2007 or the Home Report if in relation to a residential property in Scotland.
*This is the average speed from the provider with the fastest broadband package available at this postcode. The average speed displayed is based on the download speeds of at least 50% of customers at peak time (8pm to 10pm). Fibre/cable services at the postcode are subject to availability and may differ between properties within a postcode. Speeds can be affected by a range of technical and environmental factors. The speed at the property may be lower than that listed above. You can check the estimated speed and confirm availability to a property prior to purchasing on the broadband provider's website. Providers may increase charges. The information is provided and maintained by Decision Technologies Limited. **This is indicative only and based on a 2-person household with multiple devices and simultaneous usage. Broadband performance is affected by multiple factors including number of occupants and devices, simultaneous usage, router range etc. For more information speak to your broadband provider.
Map data ©OpenStreetMap contributors.




