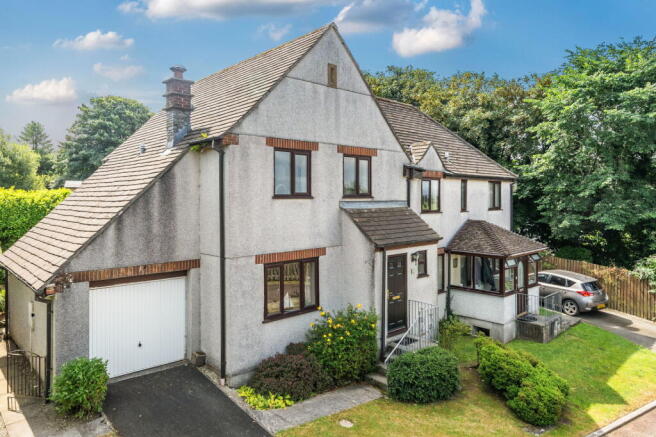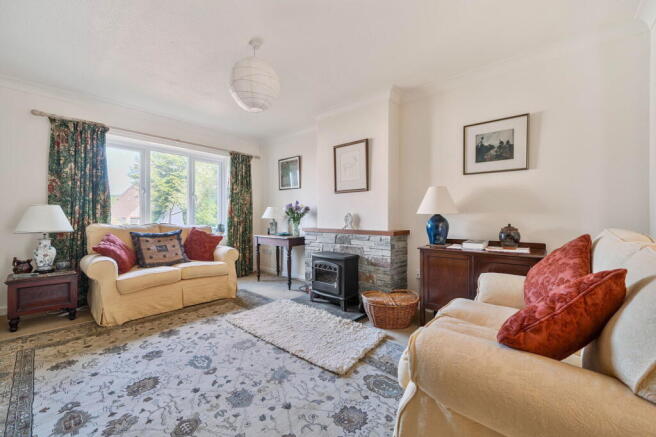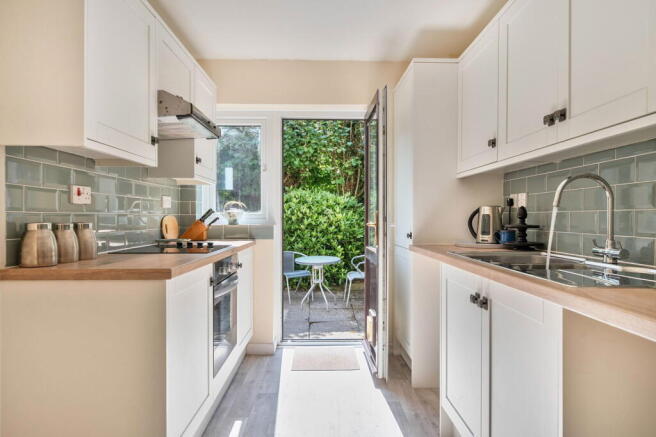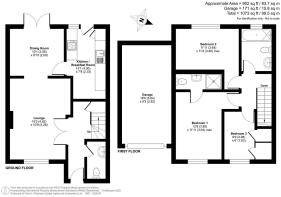Milton Abbot, Tavistock

- PROPERTY TYPE
Semi-Detached
- BEDROOMS
3
- BATHROOMS
2
- SIZE
902 sq ft
84 sq m
- TENUREDescribes how you own a property. There are different types of tenure - freehold, leasehold, and commonhold.Read more about tenure in our glossary page.
Freehold
Key features
- No Onward Chain
- 3 Bedrooms (1 En Suite)
- Bathroom & Downstairs Cloakroom
- Modern Kitchen
- 2 Reception Rooms
- Private Gardens
- Attached Garage & Driveway
- EPC E & Council Tax D
Description
SITUATION
Located on the fringe of the well-favoured village of Milton Abbot which has a public house, village hall and primary school. Located less than 7 miles from the picturesque market town of Tavistock, on the western edge of Dartmoor National Park, with its famous Pannier Market and wide selection of shops, boutiques, educational and sporting facilities.
The former market town of Launceston is also 7 miles with access onto the A30 which links the Cathedral cities of Truro and Exeter. Exeter has a mainline railway station serving London Paddington, access to the M5 motorway network and an international airport.
The city port of Plymouth is 22 miles to the south with its deep water marina and regular ferry crossing serving Northern France and Spain.
DESCRIPTION
Built in 1994 of block construction beneath an interlocking tiled roof with low maintenance spar dash render finish. The property has been subject to considerable expenditure and improvement by the current vendor over the last 16 years with upgraded kitchen, double glazed windows and fitted carpets throughout.
The accommodation is illustrated on the floorplan and briefly comprises: entrance hall with stairs rising to the first floor with understairs storage, cloakroom with low flush WC and wash hand basin. A pair of glazed doors open into the lounge with window to front aspect, feature stone fireplace with slate hearth and archway opening into the dining room with wood-effect laminate floor and patio doors to rear garden.
The kitchen has a range of base and wall mounted units with laminated work surfaces, inset stainless steel sink unit with mixer taps, ceramic hob with extractor over and electric oven under. Appliance space for fridge/freezer, space and plumbing for washing machine, space for dishwasher and pantry cupboard. Door to rear garden and return door to entrance hall.
The first floor landing has access to the part-boarded loft and doors to all rooms including the master bedroom with window to the front aspect enjoying countryside views and en suite shower room with low flush WC, pedestal wash hand basin and walk-in shower cubicle with electric shower.
Bedroom 2 has views to the rear aspect and bedroom 3 has a window to the front together with a large wardrobe and door into the waist-high airing cupboard housing a factory-lagged hot water tank with fitted immersion and slatted shelves.
The family bathroom has a suite comprising a panel enclosed bath with telephone-style mixer taps and shower attachment, pedestal wash hand basin and low flush WC.
OUTSIDE
There is a lawned garden area to the front with a tarmac driveway providing parking for at least one vehicle, leading to attached garage with metal up and over door and window to rear. To the side of the garage is a pathway leading to the enclosed rear garden which has a paved patio area, ideal for al fresco dining, small lawned area with well-defined fence and hedge boundary.
SERVICES
Mains water, electricity and drainage. Electric radiator heating and hot water. Double glazed throughout. Council Tax D. Full EPC document available on request. For internet and mobile phone coverage, please visit Ofcom website. Please note the Agents have not inspected or tested these services.
VIEWINGS
Strictly by prior appointment with the vendor’s appointed agents, DJR Estate Agents and Auctioneers
Brochures
Brochure 1- COUNCIL TAXA payment made to your local authority in order to pay for local services like schools, libraries, and refuse collection. The amount you pay depends on the value of the property.Read more about council Tax in our glossary page.
- Band: D
- PARKINGDetails of how and where vehicles can be parked, and any associated costs.Read more about parking in our glossary page.
- Garage,Driveway
- GARDENA property has access to an outdoor space, which could be private or shared.
- Private garden
- ACCESSIBILITYHow a property has been adapted to meet the needs of vulnerable or disabled individuals.Read more about accessibility in our glossary page.
- Ask agent
Milton Abbot, Tavistock
Add an important place to see how long it'd take to get there from our property listings.
__mins driving to your place
Get an instant, personalised result:
- Show sellers you’re serious
- Secure viewings faster with agents
- No impact on your credit score
About David J Robinson Estate Agents and Auctioneers, Covering Cornwall & Devon
2, Homeleigh Business Centre, Dutson, Launceston PL15 9SP


Your mortgage
Notes
Staying secure when looking for property
Ensure you're up to date with our latest advice on how to avoid fraud or scams when looking for property online.
Visit our security centre to find out moreDisclaimer - Property reference S1389745. The information displayed about this property comprises a property advertisement. Rightmove.co.uk makes no warranty as to the accuracy or completeness of the advertisement or any linked or associated information, and Rightmove has no control over the content. This property advertisement does not constitute property particulars. The information is provided and maintained by David J Robinson Estate Agents and Auctioneers, Covering Cornwall & Devon. Please contact the selling agent or developer directly to obtain any information which may be available under the terms of The Energy Performance of Buildings (Certificates and Inspections) (England and Wales) Regulations 2007 or the Home Report if in relation to a residential property in Scotland.
*This is the average speed from the provider with the fastest broadband package available at this postcode. The average speed displayed is based on the download speeds of at least 50% of customers at peak time (8pm to 10pm). Fibre/cable services at the postcode are subject to availability and may differ between properties within a postcode. Speeds can be affected by a range of technical and environmental factors. The speed at the property may be lower than that listed above. You can check the estimated speed and confirm availability to a property prior to purchasing on the broadband provider's website. Providers may increase charges. The information is provided and maintained by Decision Technologies Limited. **This is indicative only and based on a 2-person household with multiple devices and simultaneous usage. Broadband performance is affected by multiple factors including number of occupants and devices, simultaneous usage, router range etc. For more information speak to your broadband provider.
Map data ©OpenStreetMap contributors.




