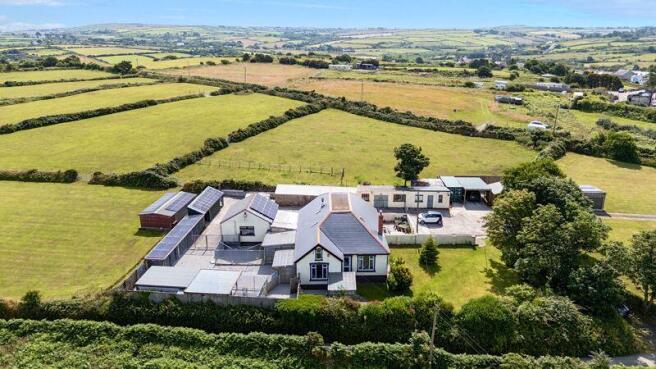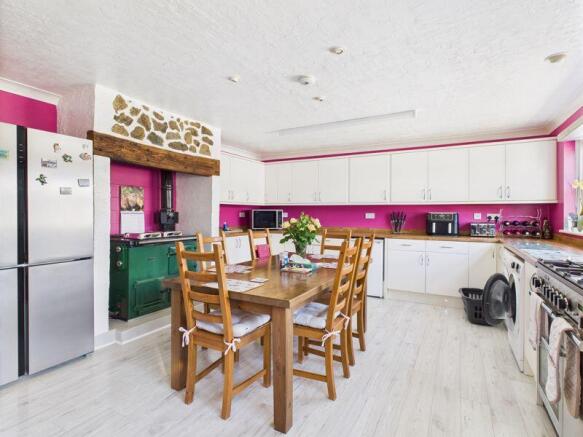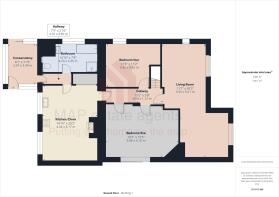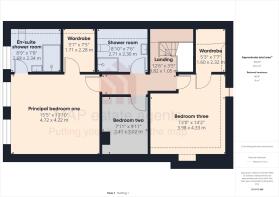
Carn Entral, Camborne - Spacious detached bungalow with land

- PROPERTY TYPE
Detached
- BEDROOMS
5
- BATHROOMS
3
- SIZE
Ask agent
- TENUREDescribes how you own a property. There are different types of tenure - freehold, leasehold, and commonhold.Read more about tenure in our glossary page.
Freehold
Key features
- Well presented smallholding
- Currently registered by the council for dog breeding
- 5 bedrooms principal with en-suite & walk in wardrobe
- Conservatory, three bathrooms
- Large farmhouse style kitchen/diner with Rayburn
- Panoramic views towards the north coast
- Ample parking plus car port and double garage
- uPVC double glazing, gas central heating & solar panels
- Numerous useful outbuildings
- 4.2 acres divided into five separate paddocks
Description
Currently registered as a dog breeding business the bungalow occupies gardens and grounds of approximately 4.2 acres being divided into five separate paddocks. Approached via a vehicular access over one of the paddocks which leads to an extensive concrete parking area for several vehicles as well as a secondary driveway alongside the property.
Throughout the grounds are a number of useful outbuildings such as a kennel block, summer house, tack room, stables, piggery, holding pens with dog exercise area and a further building ideal for dog grooming or other uses. Although the premises are set up currently for the dog breeding business it could also be utilised for equestrian use or glamping subject to the necessary consent being granted. A further parking hardstanding leads to a detached double garage with two single up and over doors with storage unit adjacent for lawnmower storage.
From the parking area a metal gate leads into a further paddock with the additional land being situated to the rear and the side, and also takes in the wonderful views towards the coast.
The location of the bungalow is ideal for shops and amenities of Camborne town centre as well as the main railway station to London Paddington. The main A30 trunk road is also easily accessible, enabling traveling to other destinations withing the county and beyond that much easier. The beautiful cliff top landscape to the north coast is just moments’ drive away and is famed for its rugged coastal walks and surfing beaches such as Portreath, Porthtowan and St Agnes. For those who enjoy sailing, the sheltered south coast offers excellent sailing waters and is also popular for kayakers and paddle boarders.
The cathedral city of Truro is approximately 15 miles distance being the main centre in Cornwall for business and commerce and offers attractive Georgian architecture, cobbled streets, three spired Cathedral and is home to the Hall For Cornwall located on the piazza. Nearby the villages of Beacon and Troon offer further local amenities with a variety of pleasant countryside walks being on the doorstep.
ACCOMMODATION COMPRISES
CONSERVATORY
11' 5'' x 8' 1'' (3.48m x 2.46m)
uPVC sliding doors plus further uPVC door to exterior, uPVC windows, slate flooring with underfloor heating. Doorway giving access to:-
ENTRANCE HALLWAY
Radiator and access to:-
BATHROOM
14' 10'' x 7' 8'' (4.52m x 2.34m)
Double glazed window, a modern white suite comprising a panel bath, shower cubicle and pedestal wash hand basin. Heated towel rail, radiator, extractor fan, wc, part panelled walls.
KITCHEN/DINER
20' 2'' x 14' 10'' (6.14m x 4.52m) plus recess
Two double glazed windows, one and a quarter stainless steel sink unit with mixer tap, variety of work surfaces and base and wall mounted storage cupboards, skirting LED lighting, plumbing for dishwasher and automatic washing machine, five ring rangemaster cooker with stainless steel splashback and extractor fan over. Gas fired Rayburn responsible for supplying central heating and hot water for the property, recess for fridge, large double storage cupboard for house for the hot water tank, doorway giving access to:-
INNER HALLWAY
Radiator, access to:-
LOUNGE/DINING AREA
30' 2'' x 11' 7'' (9.19m x 3.53m) Max. measurements plus recess
Double glazed window and uPVC door to exterior, feature multi-fuel burner set in an attractive fireplace and hearth, radiator, step up leading to:-
DINING AREA
Double glazed window, delightful views towards the coast, radiator, part wall panelling.
BEDROOM FIVE
19' 2'' x 13' 5'' (5.84m x 4.09m) Max. measurements
Double glazed sliding doors to exterior leading to a gravelled enclosure. Radiator, two doorways into the hallway making potential for dividing this room into two.
BEDROOM FOUR
11' 6'' x 11' 2'' (3.50m x 3.40m) plus recess
Double glazed window to side elevation, radiator, wall shelving.
FIRST FLOOR LANDING
Radiator, access to loft, access to:-
BEDROOM THREE
14' 2'' x 13' 0'' (4.31m x 3.96m) Maximum measurements
Velux window, radiator, storage into eaves, walk in wardrobe with radiator.
BEDROOM TWO
9' 11'' x 7' 11'' (3.02m x 2.41m)
Velux window, storage into eaves, radiator.
PRINCIPAL BEDROOM ONE
15' 5'' x 13' 10'' (4.70m x 4.21m)
Double glazed window with views over the fields to the rear, two radiators, wooden floor, walk in wardrobe. access to:-
EN-SUITE SHOWER ROOM
8' 9'' x 7' 8'' (2.66m x 2.34m)
Double glazed window, walk in shower with smoked glass, wash hand basin with storage cupboard under. Wall mirror, fronted cabinet, wc, radiator, heated towel rail.
SHOWER ROOM
Corner shower cubicle, vanity wash hand basin and close coupled WC. Radiator and spotlights. Heated towel rail.
EXTERIOR
Vehicular access is via a metal gate with a track across one of the paddocks leading to an extensive concreted parking area, a secondary driveway also gives access to the parking. Immediately to the side of the property is a formal lawned garden with a variety of mature shrubs and trees with a small gateway leading to a concreted patio with an elevated fish pond making it a perfect place to enjoy being sheltered and maximising those sunny days. On entering the parking area, there are several outbuildings comprising of a kennel block, large timber summer house, car port, storage container, pump house with tack room, stabling and a former piggery. A further gate leads to additional parking with access to a detached double garage with two single up and over doors, electric light and power connected, along with an inspection pit, four radiators and hot and hold water being connected. Opposite from the garage is a mower storage unit, plus a wide range of holding pens with gravelled...
SERVICES
Private drainage, mains gas, mains water and mains electricity.
AGENT'S NOTES
Council tax band 'D'
Solar panels are owned.
DIRECTIONS
Proceeding past the Tesco superstore in Camborne town, along Foundry Road, continue straight on into Meneth Road, then Tregrea. At the junction, turn left into Fore street, taking the next turning on the left hand side into Condurrow Road. Take the next tuning on the left hand side, continue for a short distance where a metal, five bar gate will be immediately in front of you where the road forks to the left and right. Proceed through the gate which will take you to the property. If using What3Words:- plodding.music.terms
Brochures
Property BrochureFull Details- COUNCIL TAXA payment made to your local authority in order to pay for local services like schools, libraries, and refuse collection. The amount you pay depends on the value of the property.Read more about council Tax in our glossary page.
- Band: D
- PARKINGDetails of how and where vehicles can be parked, and any associated costs.Read more about parking in our glossary page.
- Yes
- GARDENA property has access to an outdoor space, which could be private or shared.
- Yes
- ACCESSIBILITYHow a property has been adapted to meet the needs of vulnerable or disabled individuals.Read more about accessibility in our glossary page.
- Ask agent
Carn Entral, Camborne - Spacious detached bungalow with land
Add an important place to see how long it'd take to get there from our property listings.
__mins driving to your place
Get an instant, personalised result:
- Show sellers you’re serious
- Secure viewings faster with agents
- No impact on your credit score
Your mortgage
Notes
Staying secure when looking for property
Ensure you're up to date with our latest advice on how to avoid fraud or scams when looking for property online.
Visit our security centre to find out moreDisclaimer - Property reference 9258110. The information displayed about this property comprises a property advertisement. Rightmove.co.uk makes no warranty as to the accuracy or completeness of the advertisement or any linked or associated information, and Rightmove has no control over the content. This property advertisement does not constitute property particulars. The information is provided and maintained by MAP Estate Agents, Barncoose. Please contact the selling agent or developer directly to obtain any information which may be available under the terms of The Energy Performance of Buildings (Certificates and Inspections) (England and Wales) Regulations 2007 or the Home Report if in relation to a residential property in Scotland.
*This is the average speed from the provider with the fastest broadband package available at this postcode. The average speed displayed is based on the download speeds of at least 50% of customers at peak time (8pm to 10pm). Fibre/cable services at the postcode are subject to availability and may differ between properties within a postcode. Speeds can be affected by a range of technical and environmental factors. The speed at the property may be lower than that listed above. You can check the estimated speed and confirm availability to a property prior to purchasing on the broadband provider's website. Providers may increase charges. The information is provided and maintained by Decision Technologies Limited. **This is indicative only and based on a 2-person household with multiple devices and simultaneous usage. Broadband performance is affected by multiple factors including number of occupants and devices, simultaneous usage, router range etc. For more information speak to your broadband provider.
Map data ©OpenStreetMap contributors.






