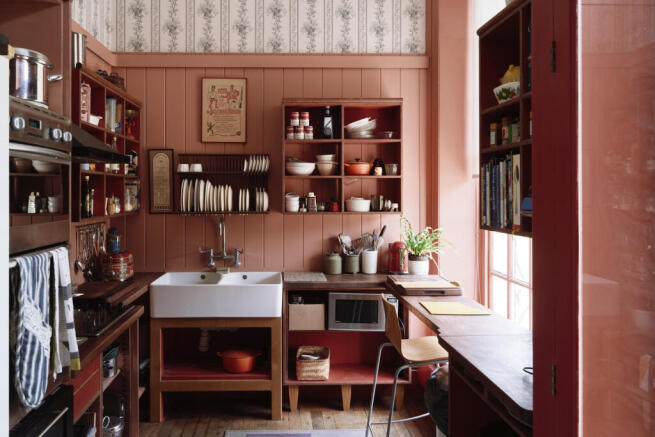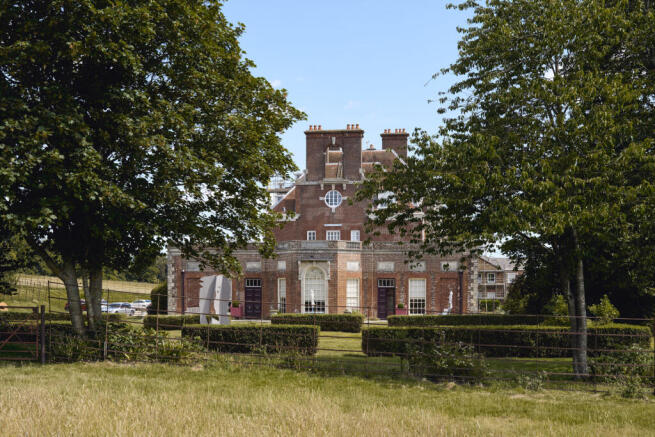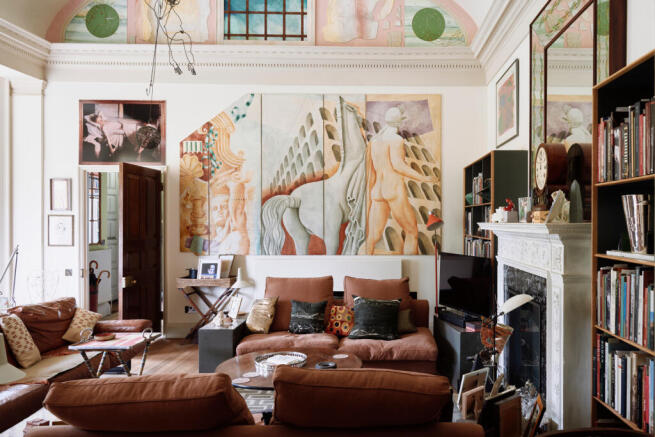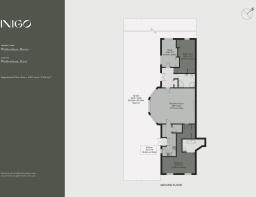
Waldershare House, Waldershare, Kent

- PROPERTY TYPE
Ground Flat
- BEDROOMS
3
- BATHROOMS
2
- SIZE
1,562 sq ft
145 sq m
Description
Setting the Scene
Waldershare House was built in the early 18th century for Sir Henry Furnese, who purchased the estate in 1705. The main building, attributed to British architect William Talman, stands at the heart of the park. It is defined by a grand Queen Anne-style red-brick façade, nine bays wide and rising over four storeys, with large sash windows, and a central projection complete with Corinthian columns, for an impression of verticality and lightness.
After a fire gutted the house in 1913, the interiors were sensitively restored by Sir Reginald Blomfield, who raised the roofs and introduced larger chimney stacks, lending the building its current silhouette. Once the home of the 9th Earl of Guilford, Waldershare was sold in 1970 and converted into a collection of individual houses and apartments, distributed between the main house and its former stables.
The Grand Tour
This apartment spans the entire south-west wing of the building, which consists of the former library, added in 1820.
Entry is through a welcoming hall, where walls are painted in a soft olive green by Farrow & Ball and built-in cupboards provide practical storage. The space sets the tone for the rest of the house, where each room reflects the owners’ discerning eye for detail and creativity. A wonderful sense of space and volume prevails throughout, with soaring ceilings, generous glazing, and oak floorboards running throughout. Fanlights set above the internal doors allow natural light to circulate seamlessly across the plan.
To the right lies the light-filled living room, where a floor-to-ceiling south-facing bay overlooks the private garden and the park beyond. The gaze is naturally drawn to the high barrel-vaulted ceiling, its arched sides adorned with striking hand-painted murals in delicate pastel tones. A neutral palette throughout lends a sense of refined calm, while allowing the original architectural features, such as the ornate cornices, to take centre stage. On one side is a contemporary fireplace set within marble surrounds.
The plan flows into the adjacent kitchen, modest in size yet thoughtfully appointed with bespoke cabinets. Along the walls, V-groove panelling painted in a warm salmon shade is topped by delicate, patterned wallpaper. Appliances include a Smeg fridge/freezer, Ariston hob and double oven. The large butler sink is complemented by a practical dish drying rack. Large French doors, dressed in a salmon hue that matches the walls, open directly onto the outdoor dining area for easy entertaining in the warmer months. Between the kitchen and living room, a built-in pantry and shelving provide additional storage for glassware and the like.
The airy principal bedroom is accessed directly from the reception area and is bathed in soft morning light pouring through two large, south-east-facing windows that frame views of the surrounding greenery. Arranged in a L-shape configuration, the space includes a generous dressing and lounging area, as well as a semi-open, marble-clad en suite fitted with a freestanding bath. The walls are painted in a distinctive aquamarine shade, beautifully paired with solid wood floorboards to create an uplifting retreat.
A second private bedroom lies quietly to the rear, enveloped in a dark, soothing palette. Its north-westerly orientation lends shifting patterns of light and shadow in the afternoon, for a serene and contemplative atmosphere. Two spacious built-in wardrobes offer plenty of additional storage. Next door, the dual-aspect study provides a calming working or reading space with views over the garden. There is also a shared bathroom, with a bathtub and a separate shower.
The Great Outdoors
The house is set within a sprawling, Grade II-listed garden and park encompassing almost 1,000 acres. Immediately surrounding the house, well-maintained formal lawns are enclosed by neatly clipped yew hedges, creating a refined and orderly landscape and an ever-changing palette across the seasons.
A private, south-facing garden demised to this home spans half an acre, with far-reaching views over the surrounding parkland. Seamlessly accessible from the kitchen, the garden is ideal for both relaxing and entertaining, thoughtfully arranged to include an outdoor dining area.
The apartment also has access to a double garage.
Out and About
Waldershare Park lies about six miles north of Dover. Even closer to home is Waldershare, where The Cider Works is a popular family-run restaurant set in a Georgian building. The nearby village of Eythorne is a short five-minute drive away, with a post office and a local pub, The Crown Inn.
To the west, the Kent Downs National Landscape, a designated Area of Outstanding Natural Beauty, stretches from Dover to the edge of London and into Surrey. Crisscrossed by footpaths and cycling routes, the region encompasses ancient bluebell woodlands, dramatic chalk coastline, and characterful historic villages, perfect for outdoor adventures and weekend escapes.
The seaside town of Deal is a 20-minute drive from the house. The town is well known for its excellent culinary scene: The Rose Hotel offers stylish rooms and an award-winning restaurant, while bistro-style Frog and Scot and its sister wine bar, Le Pinardier, are just down the road. Merchant of Relish, The Black Pig and Jenkins and Sons are the go-to for groceries, meat and fish respectively, but for local produce, there is also a fantastic Saturday farmers’ market. Dunlin and Diver sells beautiful gifts and accessories, while Old Coves and Mileage are great for furniture. The popular Updown farmhouse lies a few miles inland, serving modern European cuisine in a 17th-century former farmstead and has rooms available for overnight stays.
To the north, Canterbury is a thriving city that brims with history and culture: institutions include Canterbury Cathedral, dating from 597AD, the Marlowe Theatre, Gulbenkian Arts Centre and Canterbury Castle. Canterbury is also renowned for the canals that cut through it, where punting is a favoured pastime.
There are plenty of schooling options in the area. Eythorne Elvington Community Primary School is excellent and can be reached in around five minutes by car. For secondary education, Dover College and Northbourne Park are well-regarded by local families.
The railway station of Dover Priory is a 15-minute drive away and provides direct high-speed routes to London St Pancras International in a little over an hour. There are also regular trains to Charing Cross and London Victoria with journeys between one and a half to two hours. There is easy access to the A2 by car.
Tenure: Share of Freehold
Lease Length: Approx. 81 years remaining
Service Charge: Approx £8,000 p/a
Ground Rent: N/A
Council Tax Band: E
- COUNCIL TAXA payment made to your local authority in order to pay for local services like schools, libraries, and refuse collection. The amount you pay depends on the value of the property.Read more about council Tax in our glossary page.
- Band: E
- PARKINGDetails of how and where vehicles can be parked, and any associated costs.Read more about parking in our glossary page.
- Yes
- GARDENA property has access to an outdoor space, which could be private or shared.
- Yes
- ACCESSIBILITYHow a property has been adapted to meet the needs of vulnerable or disabled individuals.Read more about accessibility in our glossary page.
- Ask agent
Energy performance certificate - ask agent
Waldershare House, Waldershare, Kent
Add an important place to see how long it'd take to get there from our property listings.
__mins driving to your place
Get an instant, personalised result:
- Show sellers you’re serious
- Secure viewings faster with agents
- No impact on your credit score
Your mortgage
Notes
Staying secure when looking for property
Ensure you're up to date with our latest advice on how to avoid fraud or scams when looking for property online.
Visit our security centre to find out moreDisclaimer - Property reference TMH82293. The information displayed about this property comprises a property advertisement. Rightmove.co.uk makes no warranty as to the accuracy or completeness of the advertisement or any linked or associated information, and Rightmove has no control over the content. This property advertisement does not constitute property particulars. The information is provided and maintained by Inigo, London. Please contact the selling agent or developer directly to obtain any information which may be available under the terms of The Energy Performance of Buildings (Certificates and Inspections) (England and Wales) Regulations 2007 or the Home Report if in relation to a residential property in Scotland.
*This is the average speed from the provider with the fastest broadband package available at this postcode. The average speed displayed is based on the download speeds of at least 50% of customers at peak time (8pm to 10pm). Fibre/cable services at the postcode are subject to availability and may differ between properties within a postcode. Speeds can be affected by a range of technical and environmental factors. The speed at the property may be lower than that listed above. You can check the estimated speed and confirm availability to a property prior to purchasing on the broadband provider's website. Providers may increase charges. The information is provided and maintained by Decision Technologies Limited. **This is indicative only and based on a 2-person household with multiple devices and simultaneous usage. Broadband performance is affected by multiple factors including number of occupants and devices, simultaneous usage, router range etc. For more information speak to your broadband provider.
Map data ©OpenStreetMap contributors.








