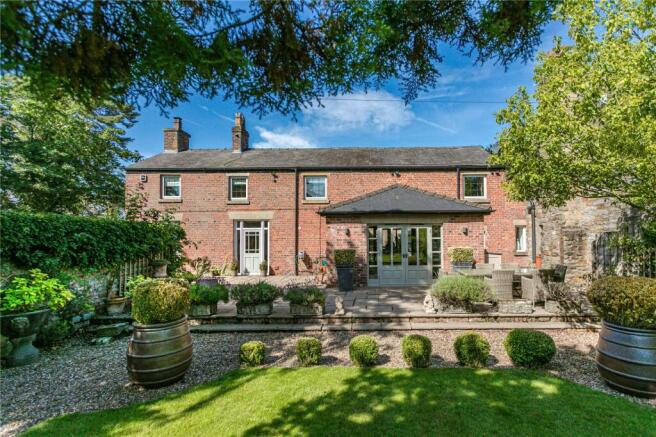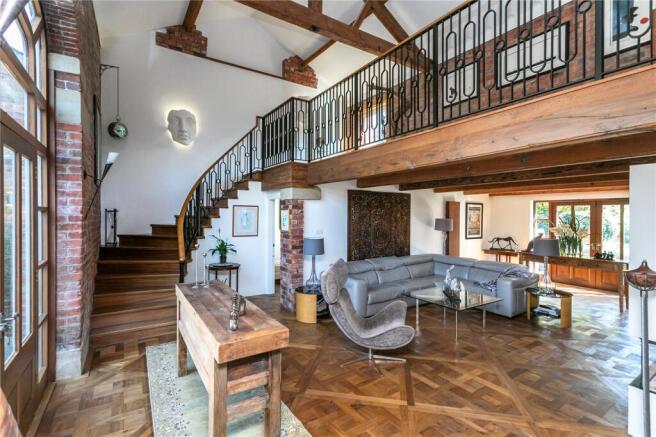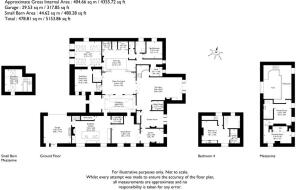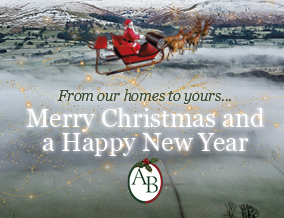
Hall Lane, St. Michaels, Preston, Lancashire

- PROPERTY TYPE
Barn Conversion
- BEDROOMS
4
- BATHROOMS
4
- SIZE
4,355 sq ft
405 sq m
Key features
- Rural property oozing character and charm
- Substantial country home extending to above 5000 sq. ft including the garage
- 5 reception rooms, 4 bedrooms, 4 bathrooms
- Fully refurbished and upgraded in 2017
- Beautifully presented traditional walled gardens
- Property provides excellent levels of privacy and security
- Good access to the main road network
Description
The house has been thoughtfully finished to ensure the character continues throughout, including the use of exposed brick and beams, hand-made oak doors throughout, Ted Todd engineered flooring, retention of picture windows and several vaulted ceilings. A central courtyard offers a peaceful outdoor space whilst the beautifully stocked and tended gardens provide another relaxing retreat.
Hall Cottage is found on the edge of St Michaels, a village full of community with a highly-rated primary school, village hall and country-style pub, in addition to the iconic 11th Century church, for which St Michaels is famed. The market town of Garstang is just a short drive away with further amenities including a senior school. Lancaster, Preston and Manchester are all within commutable distance.
Set between the forest of Bowland National landscape and the Fylde Coast there is plenty to do in the area and the Lake District is less than an hours drive away. Private schools in the locality include Kirkham Grammar School, AKS, Rossall School and Stonyhurst. Royal Lancaster Grammar Schools, both Boys and Girls, are nationally recognised as producing excellent results for their alumni.
A driveway sweeps up to the electronically operated steel gates which open to an ample parking area ahead of the garaging.
A WERU entrance door opens into an impressive orangery, a wonderful bright space; there are patio doors to the attractive courtyard and doors to the main open reception space, breakfast kitchen and dining room, a great layout for entertaining !
The breakfast kitchen is a highly impressive room with the feature floating stairs and wine display area, creating a real feature. A high gloss contemporary kitchen with complimentary central island and Dekton work surfaces makes an incredible social space. There are a range of integrated Siemens appliances to includes a steamer, oven, combi-oven, coffee machine, fridge and freezer. A wood burning stove provides a further feature. Units in the laundry/utility room compliment those in the kitchen area.
The main reception area leads through to other reception rooms with patio doors to both the courtyard and patio. This charming space enjoys wonderful features to include a picture window, vaulted ceiling, exposed beams and a contemporary fireplace.
The formal, well-sized dining room is nestled between the breakfast kitchen and the library. The library is fitted out with floor to ceiling book cases and is the perfect place to sit quietly by the open fire.
From the library, a wood burning stove is found in the garden room along with a part-glazed door to the garden. A convenient WC is located off the garden room.
A separate study area is provided off the main reception and leads to the spa bedroom and spa itself. The Spa bedroom has a shower ensuite and would be ideal for guests.
The spa area is pure luxury and includes a swim spa area which has bi-fold WERU doors to the courtyard. A sauna, steam room shower and we complement the swim spa. A large gymnasium is found beyond through contemporary KOMFORT system glass doors.
The "Small Barn" provides excellent guest accommodation to include a mezzanine and a shower ensuite bathroom.
A further bedroom is provided over the kitchen space and includes a dressing room and ensuite shower room.
A curved staircase with bespoke ironwork and oak handrail rise from the main salon area to the mezzanine leading through to the impressive principal bedroom suite. This area is a fantastic luxurious space and has a designated dressing room, with KOMFORT glass doors, along with a spacious ensuite, including the traditional luxury of a cast-iron bath.
The impressive gardens are carefully planned and beautifully stocked. A brick wall at the front gives a "walled garden" feel and excellent levels of privacy. A large patio with seating areas and an expanse of lawn with attractive shrub beds along with a kitchen garden area completes the space.
Brochures
Particulars- COUNCIL TAXA payment made to your local authority in order to pay for local services like schools, libraries, and refuse collection. The amount you pay depends on the value of the property.Read more about council Tax in our glossary page.
- Band: G
- PARKINGDetails of how and where vehicles can be parked, and any associated costs.Read more about parking in our glossary page.
- Yes
- GARDENA property has access to an outdoor space, which could be private or shared.
- Yes
- ACCESSIBILITYHow a property has been adapted to meet the needs of vulnerable or disabled individuals.Read more about accessibility in our glossary page.
- Ask agent
Hall Lane, St. Michaels, Preston, Lancashire
Add an important place to see how long it'd take to get there from our property listings.
__mins driving to your place
Get an instant, personalised result:
- Show sellers you’re serious
- Secure viewings faster with agents
- No impact on your credit score



Your mortgage
Notes
Staying secure when looking for property
Ensure you're up to date with our latest advice on how to avoid fraud or scams when looking for property online.
Visit our security centre to find out moreDisclaimer - Property reference GAR250299. The information displayed about this property comprises a property advertisement. Rightmove.co.uk makes no warranty as to the accuracy or completeness of the advertisement or any linked or associated information, and Rightmove has no control over the content. This property advertisement does not constitute property particulars. The information is provided and maintained by Armitstead Barnett, Covering Lancashire and Cumbria. Please contact the selling agent or developer directly to obtain any information which may be available under the terms of The Energy Performance of Buildings (Certificates and Inspections) (England and Wales) Regulations 2007 or the Home Report if in relation to a residential property in Scotland.
*This is the average speed from the provider with the fastest broadband package available at this postcode. The average speed displayed is based on the download speeds of at least 50% of customers at peak time (8pm to 10pm). Fibre/cable services at the postcode are subject to availability and may differ between properties within a postcode. Speeds can be affected by a range of technical and environmental factors. The speed at the property may be lower than that listed above. You can check the estimated speed and confirm availability to a property prior to purchasing on the broadband provider's website. Providers may increase charges. The information is provided and maintained by Decision Technologies Limited. **This is indicative only and based on a 2-person household with multiple devices and simultaneous usage. Broadband performance is affected by multiple factors including number of occupants and devices, simultaneous usage, router range etc. For more information speak to your broadband provider.
Map data ©OpenStreetMap contributors.





