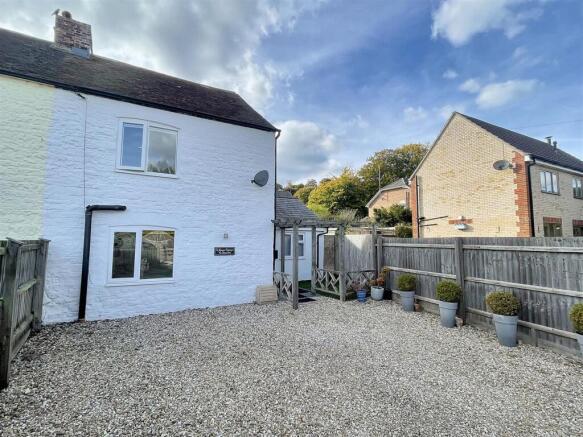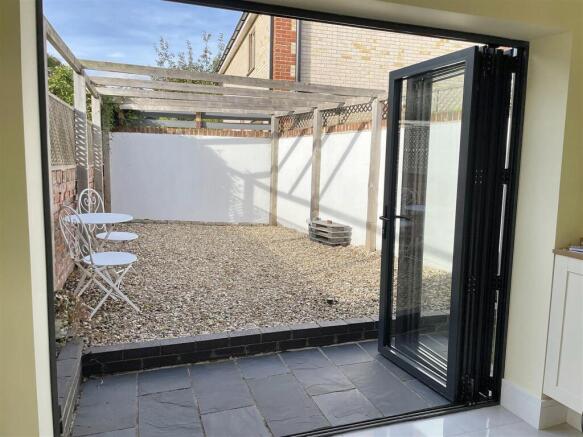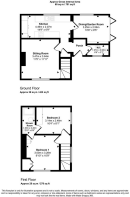Mere, Wiltshire

- PROPERTY TYPE
End of Terrace
- BEDROOMS
2
- BATHROOMS
1
- SIZE
701 sq ft
65 sq m
- TENUREDescribes how you own a property. There are different types of tenure - freehold, leasehold, and commonhold.Read more about tenure in our glossary page.
Freehold
Key features
- End of Terrace Cottage
- Two Good Sized Bedrooms
- Jack & Jill Shower Room
- Two Reception Rooms
- Contemporary Stylish Kitchen
- Courtyard Garden
- Off Road Parking
- Energy Efficiency Rating D
Description
Where Character Meets Contemporary Design - From the moment you enter, it’s clear this isn’t just another renovation. The spacious sitting room sets the tone—engineered oak floors, a sleek modern fire, and a bespoke fitted TV cabinet create a warm, sophisticated space made for relaxing in style.
A Kitchen Made to Impress - The heart of the home is a showstopping kitchen featuring Blossom Avenue cabinetry, premium appliances, and an Elica downdraft induction hob. Porcelain tiled floors flow effortlessly into the garden/dining room—perfect for entertaining or unwinding in the sunshine.
Comfort Upstairs - Upstairs, two generous double bedrooms share a chic Jack and Jill shower room, finished to a boutique-hotel standard. It’s ideal for guests, couples, or anyone who values a little everyday luxury.
Effortless Outdoor Living - Step outside to a low-maintenance courtyard garden complete with a pergola—your private haven for summer evenings. With parking for two to three cars, convenience comes built in.
The Best of Both Worlds - Just a short stroll from the town’s amenities and offering glimpses of the Downs, this home delivers the perfect balance—peaceful seclusion with everything you need close at hand.
Charm. Style. Substance - Whether you’re seeking a stylish forever home, a smart investment, or a weekend retreat, this rare cottage delivers it all. Properties like this don’t come around often—make it yours.
The Property -
Accommodation -
Inside - Ground Floor
A contemporary front door opens into a welcoming entrance hall with an opening into the kitchen and doors leading off to the sitting room and cloakroom, which is fitted with a stylish modern WC and wall hung wash hand basin with a mirror above and lighting to either side. The walls and floor are tiled, and there is floor lighting. The entrance hall has a porcelain tiled floor that adds a touch of luxury to the cottage and continues through to the kitchen and dining/garden room.
The good sized sitting room overlooks the frontage and has engineered oak flooring and a contemporary wall mounted living flame electric fire that adds warmth and character to the room. There is also a TV cabinet designed by Prestige Interiors. A bespoke staircase rises to the first floor and has a large storage cupboard beneath that is accessed from the hall.
The kitchen is fitted with high quality fixtures and fittings by Blossom Avenue. There are plenty of drawers with cutlery trays and deep pan drawers, floor cupboards and tall larder cupboards with pull out shelves and a pull out bin cupboard. You will find a very generous amount of Corian work surfaces with a matching upstand and inset sink with a square neck mixer tap. The fridge/freezer and slimline dishwasher are integrated and there is plumbing for a washing machine. The eye level electric double oven is built in and has a warming drawer and a plinth heater underneath. You will also find a state of the art downdraft induction hob with slide and glide control by Elica. The kitchen also has underfloor heating.
From the kitchen there is a step up and door that opens into a multi-purpose room - a great garden room, dining room or study. The choice is yours and it can be tailored to suit your needs. There are built in floor cupboards and a tri-folding door out to the garden.
First Floor
On this floor you will find two generously sized bedrooms, one with a large wardrobe with sliding mirrored doors and access to the part boarded loft space with a fold down ladder. The main bedroom also has built in wardrobes, integrated blinds to the window and stylish Amtico flooring. There is also a Jack and Jill shower room that is fitted with a contemporary stylish suite consisting of a wall hung vanity wash hand basin, WC with concealed cistern and a large walk in shower cubicle with a sliding door. The floor is laid in a practical and attractive wood effect and has underfloor heating as well as a large chrome heated towel rail.
Outside - Parking
From the lane there is a large frontage that is laid to stone chippings and provides generous parking for two to three cars.
Garden
This lies to the side of the cottage and is mostly laid to stone chippings beneath a timber pergola. It offers a private outdoor space that is easy to maintain and ideal for pot plants.
Useful Information -
Energy Efficiency Rating D
Council Tax Band B
uPVC Double Glazing
Gas Fired Central Heating from a Combination Boiler
Mains Drainage
Freehold
Location And Directions -
Mere is a picture perfect village that lies at the south-western tip of Salisbury Plain close to the borders of Dorset and Somerset. Nestling beneath the South Wiltshire Downs, large parts of the surrounding countryside are "Areas of outstanding natural beauty" - just three miles away is the National Trust property, Stourhead with its famous landscaped gardens. Mere is also full of history with lots of beautiful and fascinating buildings. Mere also benefits from having a good community spirit with many facilities such as, a museum, library, pharmacy, dentist, post office, and fire station. There are also a good selection of shops and village pubs. Salisbury is approximately 25 miles away., and there is a main line station in Gillingham, which is about a 10 minute drive plus a Waitrose and various other shop .
Postcode - BA12 6HJ
What3words - ///begins.register.drummers
Brochures
Mere, Wiltshire- COUNCIL TAXA payment made to your local authority in order to pay for local services like schools, libraries, and refuse collection. The amount you pay depends on the value of the property.Read more about council Tax in our glossary page.
- Band: B
- PARKINGDetails of how and where vehicles can be parked, and any associated costs.Read more about parking in our glossary page.
- Yes
- GARDENA property has access to an outdoor space, which could be private or shared.
- Yes
- ACCESSIBILITYHow a property has been adapted to meet the needs of vulnerable or disabled individuals.Read more about accessibility in our glossary page.
- Ask agent
Mere, Wiltshire
Add an important place to see how long it'd take to get there from our property listings.
__mins driving to your place
Get an instant, personalised result:
- Show sellers you’re serious
- Secure viewings faster with agents
- No impact on your credit score
Your mortgage
Notes
Staying secure when looking for property
Ensure you're up to date with our latest advice on how to avoid fraud or scams when looking for property online.
Visit our security centre to find out moreDisclaimer - Property reference 34044078. The information displayed about this property comprises a property advertisement. Rightmove.co.uk makes no warranty as to the accuracy or completeness of the advertisement or any linked or associated information, and Rightmove has no control over the content. This property advertisement does not constitute property particulars. The information is provided and maintained by Morton New, Gillingham. Please contact the selling agent or developer directly to obtain any information which may be available under the terms of The Energy Performance of Buildings (Certificates and Inspections) (England and Wales) Regulations 2007 or the Home Report if in relation to a residential property in Scotland.
*This is the average speed from the provider with the fastest broadband package available at this postcode. The average speed displayed is based on the download speeds of at least 50% of customers at peak time (8pm to 10pm). Fibre/cable services at the postcode are subject to availability and may differ between properties within a postcode. Speeds can be affected by a range of technical and environmental factors. The speed at the property may be lower than that listed above. You can check the estimated speed and confirm availability to a property prior to purchasing on the broadband provider's website. Providers may increase charges. The information is provided and maintained by Decision Technologies Limited. **This is indicative only and based on a 2-person household with multiple devices and simultaneous usage. Broadband performance is affected by multiple factors including number of occupants and devices, simultaneous usage, router range etc. For more information speak to your broadband provider.
Map data ©OpenStreetMap contributors.




