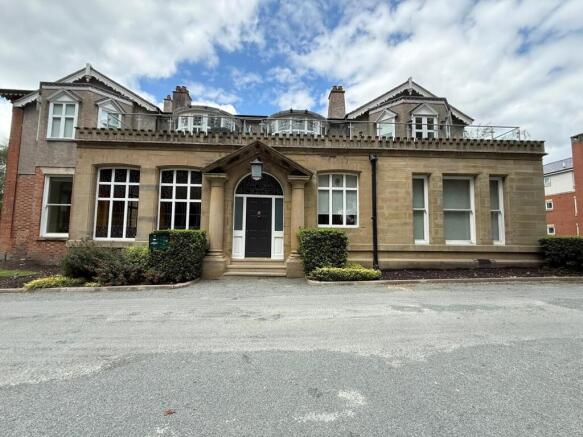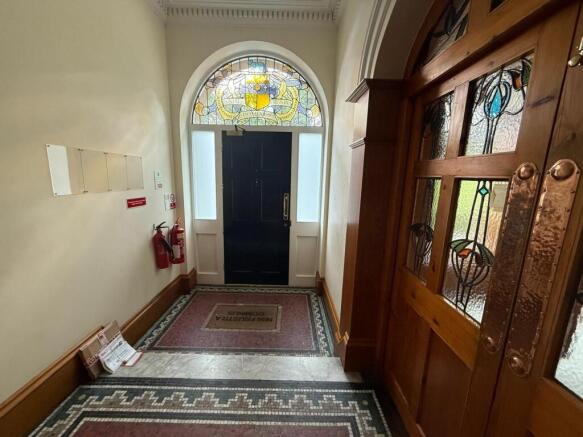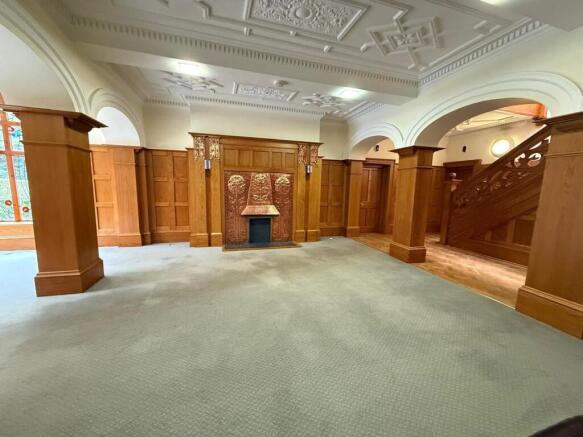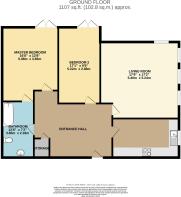Rose Hill 50a, Bronington Close, Northenden, M22 4YG

- PROPERTY TYPE
Ground Flat
- BEDROOMS
2
- BATHROOMS
1
- SIZE
Ask agent
Key features
- STUNNING TWO BED GROUND FLOOR APARTMENT
- IMPRESSIVE ORNATE HIGH CEILINGS
- SPACIOUS LIVING/DINING ROOM
- TWO GOOD SIZED BEDROOMS
- PRIVATE SECURE PARKING FOR TWO CARS
- CLOSE TO MOTORWAY LINKS
- NEAR ROSE HILL WOODS PENNINE TRAIL
Description
ENTRANCE HALLWAY
Opening in through a grand door to the former Manor house with stunning stained glass windows throughout and a vast communal area with access to all apartments.
HALLWAY
The apartment opens into a large hallway, with feature pillar, high ceilings, ornate ceilings and two grand light fittings.
LIVING/DINING ROOM
This expansive room is bathed in natural light, thanks to four impressive floor-to-ceiling windows that beautifully complement the high, ornately detailed ceilings. The sense of grandeur and opulence is unmistakable, creating an atmosphere of refined luxury. Plush carpeting underfoot enhances the comfort of the space, while three elegant wall-mounted uplighters add a soft ambient glow. A prominent wall-mounted radiator blends seamlessly into the decor, and the pièce de résistance a stunning central chandelier crowns the room, adding a touch of timeless sophistication.
KITCHEN
This stylish modern kitchen offers a unique blend of contemporary design and historic charm, featuring a striking exposed brick wall that hints at the character and heritage of the building. A well-appointed range of wall and base units provides ample storage, seamlessly housing integrated appliances including a dishwasher, fridge freezer, and washing machine. The space is further enhanced by a sleek gas hob and electric oven, complete with a fitted extractor fan.
Under-counter lighting subtly highlights the cabinetry, adding warmth and depth to the overall aesthetic. A large sash window positioned above the sink and drainer floods the room with natural light while offering a charming view of the building's frontage. The laminate flooring is both practical and stylish, and a central ceiling-mounted spotlight fitting completes this thoughtfully designed kitchen.
MASTER BEDROOM
This impressive, carpeted room exudes character and charm, featuring elegant patio doors adorned with stained glass that open out to the side garden, inviting both light and tranquillity into the space. A grand chandelier serves as a striking centrepiece, beautifully complemented by a wall-mounted radiator for comfort. The high ceilings are a true highlight, showcasing the property's original splendour with intricate ornate ceiling roses that add a touch of timeless sophistication. There is also access to the bathroom from this room.
BEDROOM 2
This generously sized double bedroom offers both comfort and charm, featuring plush carpeted flooring and a striking chandelier that adds a touch of grandeur. A wall-mounted radiator ensures warmth and coziness throughout. Patio doors adorned with beautiful stained glass open directly to the side garden, seamlessly blending indoor comfort with outdoor space and inviting in natural light and character.
BATHROOM
This modern bathroom, is part tiled and comprises of a bath, shower and wc, with a wall mounted mirror and heated radiator.
Wooden flooring and a centre spotlight fitting. Accessed via the master bedroom and the hallway.
COMMUNAL AREAS IN THE BUILDING
PRIVATE SECURE GATED PARKING FOR TWO CARS
An area across from the Manor house holds multiple cars and there is also side parking.
DISCLAIMER 1
Rooftops Estate Agents give notice that these particulars, whilst believed to be accurate, are set out as a general outline only for guidance and do not constitute any part of an offer or contract - intending purchasers should not rely on them as a statement or representations of fact, but must satisfy themselves by inspection or otherwise as to their accuracy. No person in the employment of Rooftops Estate Agents has the authority to make or give representations or warranty in relation to the property.
DISCLAIMER 2
We are not qualified to confirm that power points, showers, central heating systems, open fires/log burners, gas and electrical equipment are in working order and we would advise prospective purchasers to satisfy themselves on these points prior to exchange of contracts.
Brochures
Brochure 1Brochure 3Brochure PDF- COUNCIL TAXA payment made to your local authority in order to pay for local services like schools, libraries, and refuse collection. The amount you pay depends on the value of the property.Read more about council Tax in our glossary page.
- Ask agent
- PARKINGDetails of how and where vehicles can be parked, and any associated costs.Read more about parking in our glossary page.
- Private
- GARDENA property has access to an outdoor space, which could be private or shared.
- Communal garden
- ACCESSIBILITYHow a property has been adapted to meet the needs of vulnerable or disabled individuals.Read more about accessibility in our glossary page.
- Ask agent
Energy performance certificate - ask agent
Rose Hill 50a, Bronington Close, Northenden, M22 4YG
Add an important place to see how long it'd take to get there from our property listings.
__mins driving to your place
Get an instant, personalised result:
- Show sellers you’re serious
- Secure viewings faster with agents
- No impact on your credit score
Your mortgage
Notes
Staying secure when looking for property
Ensure you're up to date with our latest advice on how to avoid fraud or scams when looking for property online.
Visit our security centre to find out moreDisclaimer - Property reference HAS-1JKM15LKYLJ. The information displayed about this property comprises a property advertisement. Rightmove.co.uk makes no warranty as to the accuracy or completeness of the advertisement or any linked or associated information, and Rightmove has no control over the content. This property advertisement does not constitute property particulars. The information is provided and maintained by Rooftops, Sales, Letting & Management, Wilmslow. Please contact the selling agent or developer directly to obtain any information which may be available under the terms of The Energy Performance of Buildings (Certificates and Inspections) (England and Wales) Regulations 2007 or the Home Report if in relation to a residential property in Scotland.
*This is the average speed from the provider with the fastest broadband package available at this postcode. The average speed displayed is based on the download speeds of at least 50% of customers at peak time (8pm to 10pm). Fibre/cable services at the postcode are subject to availability and may differ between properties within a postcode. Speeds can be affected by a range of technical and environmental factors. The speed at the property may be lower than that listed above. You can check the estimated speed and confirm availability to a property prior to purchasing on the broadband provider's website. Providers may increase charges. The information is provided and maintained by Decision Technologies Limited. **This is indicative only and based on a 2-person household with multiple devices and simultaneous usage. Broadband performance is affected by multiple factors including number of occupants and devices, simultaneous usage, router range etc. For more information speak to your broadband provider.
Map data ©OpenStreetMap contributors.




