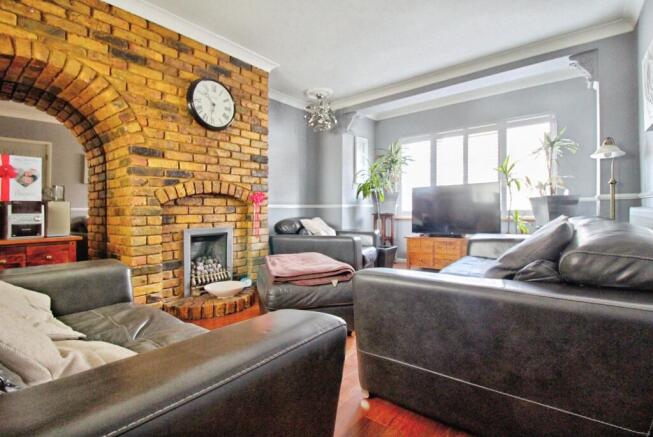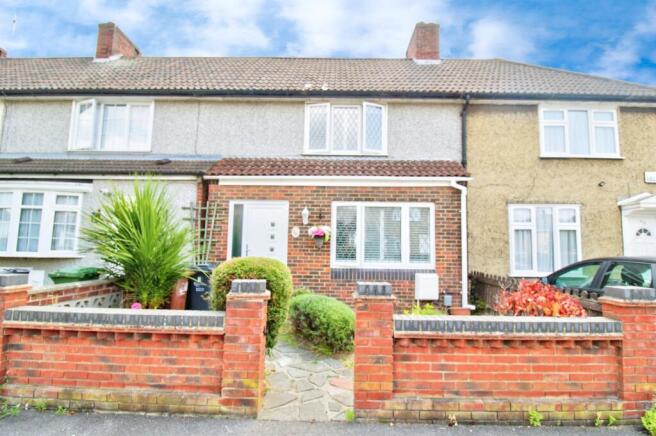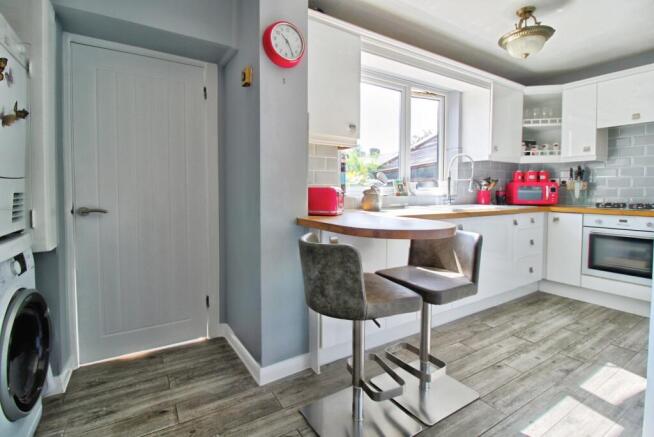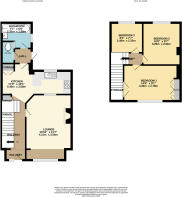Lillechurch Road, Dagenham, RM8

- PROPERTY TYPE
Terraced
- BEDROOMS
3
- BATHROOMS
1
- SIZE
Ask agent
- TENUREDescribes how you own a property. There are different types of tenure - freehold, leasehold, and commonhold.Read more about tenure in our glossary page.
Freehold
Key features
- Guide Price £390,000 - £410,000
- Immaculate terraced home
- Three comfortable bedrooms
- Near Becontree district line station
- Close to A13 access
- Well-maintained kitchen with breakfast area
- Close to schools and parks
- Chain Free
- Ground floor bathroom with separate WC
Description
An immaculate, terraced property is up for sale in a highly desired location, abounding with valuable amenities including public transport links, nearby schools, local shopping facilities, beautiful green spaces, and parks. This remarkable chain-free property is just a stone's throw away from Becontree district line station, offering easy access to the A13. The inviting guide price is set between £390,000 - £410,000.
One of the many distinguishing features of this property is its ideal appeal to a broad spectrum of potential buyers. Whether you are a first-time buyer, an investor seeking a valuable addition to your portfolio, or a family searching for a place to settle down, it poses an ideal choice.
Upon entering this well-kept home, it boasts a reception room teeming with natural light from its large windows. The presence of a heart-warming fireplace and warm wood floors undoubtedly contributes to its subtle charm. Further into the property, you'll find a well-maintained kitchen, adorned with fashionable wood countertops, an enticing breakfast area, and plenty of natural light.
Comfortable living space is offered in its three bedrooms. Two of these are spacious doubles, one of them having built-in wardrobes and the third being a well-proportioned single bedroom. A conveniently positioned, inviting bathroom well-situated on the ground floor completes the living accommodations.
The optimal condition of this property combined with its appealing setting suits ideally for both living and investment purposes. Arrange a viewing today to appreciate its unique features and advantageous location.
EPC rating C
Exterior
Raised brick wall enclosure, crazy paved pathway, stepping up to Composite entrance door, laid lawn and decorative shrubs, exterior lighting, cupboard housing gas meter.
Entrance Porch
Wood flooring, uPVC large obscure window pane door to entrance hall.
Entrance Hall
Wood flooring, stairs to first floor with fitted carpet, wall affixed handrail, wall mounted radiator, ceiling light, door to under stair storage cupboard, additional door to tall cupboard housing water cylinder, arch to kitchen, door to lounge.
Lounge
Double glazed uPVC lead line window to front aspect, uPVC shutters, wood flooring, decorative brick wall chimney breast with feature fire and decorative alcove with wall affixed mirror, coved ceiling, ceiling rose with light pendant. dado rail, wall mounted radiator, obscure sliding door service hatch.
Kitchen
Array of eye and base units, wood work surfaces with inset 1 1/2 ceramic sink and drainer with hosed mixer tap over, four ring gas hob with hidden extractor over, decorative metro tile splash backs, display corner shelving, storage drawers, LVT flooring, space and pluming for washing machine, tumble dryer and tall fridge/freezer, two ceiling lights, double glazed uPVC window to rear garden aspect, curved work surface creating small breakfast area, wall affixed cabinet, door to secondary hallway.
Secondary Hall
Offering access to WC/ bathroom and rear garden - LVT flooring, double glazed uPVC tall obscure glass door to rear garden aspect, wall light.
WC
Low level WC with wooden shelving over, glazed bi-fold window to side aspect, LVT flooring, wall light.
Bathroom
Two piece suite comprising vanity sink with hot and cold taps over and vanity storage under, bath with waterfall mixer tap, wall exposed shower controls with fixed large rainfall shower head plus handheld shower attachment with riser rail, wall affixed glass shower screen, wall affixed vanity cabinet with mirror door, wall affixed glass shelf, heated chrome towel radiator, wall light, double glazed uPVC obscure window to side aspect, fully tile walls, wall inset extractor, LVT flooring.
First floor Hall
Offering access to all rooms plus loft access, wall affixed hand rail, ceiling light, fitted carpet.
Bedroom One
Double glazed uPVC lead line window with uPVC shutters to front aspect, fully fitted sliding mirror door wardrobes to side wall, internal over stair fitted cupboard with additional overhead storage, fitted carpet, wall mounted radiator, ceiling light.
Bedroom Two
Double glazed uPVC window to rear aspect, natural wall air vent, fitted carpet, wall mounted radiator, ceiling light, decorative brick alcove.
Bedroom Three
Double glazed uPVC window to rear aspect, wall mounted radiator, fitted carpet, ceiling light, natural wall air vent.
Rear Garden
Stepping down to crazy paved patio, blend of lawn and shrub areas, exterior water tap, fence enclosed.
Disclaimer
Whilst we make enquiries with the Seller to ensure the information provided is accurate, Yopa makes no representations or warranties of any kind with respect to the statements contained in the particulars which should not be relied upon as representations of fact. All representations contained in the particulars are based on details supplied by the Seller. Your Conveyancer is legally responsible for ensuring any purchase agreement fully protects your position. Please inform us if you become aware of any information being inaccurate.
Money Laundering Regulations
Should a purchaser(s) have an offer accepted on a property marketed by Yopa, they will need to undertake an identification check and asked to provide information on the source and proof of funds. This is done to meet our obligation under Anti Money Laundering Regulations (AML) and is a legal requirement. We use a specialist third party service together with an in-house compliance team to verify your information. The cost of these checks is £82.50 +VAT per purchase, which is paid in advance, when an offer is agreed and prior to a sales memorandum being issued. This charge is non-refundable under any circumstances.
- COUNCIL TAXA payment made to your local authority in order to pay for local services like schools, libraries, and refuse collection. The amount you pay depends on the value of the property.Read more about council Tax in our glossary page.
- Ask agent
- PARKINGDetails of how and where vehicles can be parked, and any associated costs.Read more about parking in our glossary page.
- Ask agent
- GARDENA property has access to an outdoor space, which could be private or shared.
- Yes
- ACCESSIBILITYHow a property has been adapted to meet the needs of vulnerable or disabled individuals.Read more about accessibility in our glossary page.
- Ask agent
Energy performance certificate - ask agent
Lillechurch Road, Dagenham, RM8
Add an important place to see how long it'd take to get there from our property listings.
__mins driving to your place
Get an instant, personalised result:
- Show sellers you’re serious
- Secure viewings faster with agents
- No impact on your credit score

Your mortgage
Notes
Staying secure when looking for property
Ensure you're up to date with our latest advice on how to avoid fraud or scams when looking for property online.
Visit our security centre to find out moreDisclaimer - Property reference 455820. The information displayed about this property comprises a property advertisement. Rightmove.co.uk makes no warranty as to the accuracy or completeness of the advertisement or any linked or associated information, and Rightmove has no control over the content. This property advertisement does not constitute property particulars. The information is provided and maintained by Yopa, East Anglia & London. Please contact the selling agent or developer directly to obtain any information which may be available under the terms of The Energy Performance of Buildings (Certificates and Inspections) (England and Wales) Regulations 2007 or the Home Report if in relation to a residential property in Scotland.
*This is the average speed from the provider with the fastest broadband package available at this postcode. The average speed displayed is based on the download speeds of at least 50% of customers at peak time (8pm to 10pm). Fibre/cable services at the postcode are subject to availability and may differ between properties within a postcode. Speeds can be affected by a range of technical and environmental factors. The speed at the property may be lower than that listed above. You can check the estimated speed and confirm availability to a property prior to purchasing on the broadband provider's website. Providers may increase charges. The information is provided and maintained by Decision Technologies Limited. **This is indicative only and based on a 2-person household with multiple devices and simultaneous usage. Broadband performance is affected by multiple factors including number of occupants and devices, simultaneous usage, router range etc. For more information speak to your broadband provider.
Map data ©OpenStreetMap contributors.




