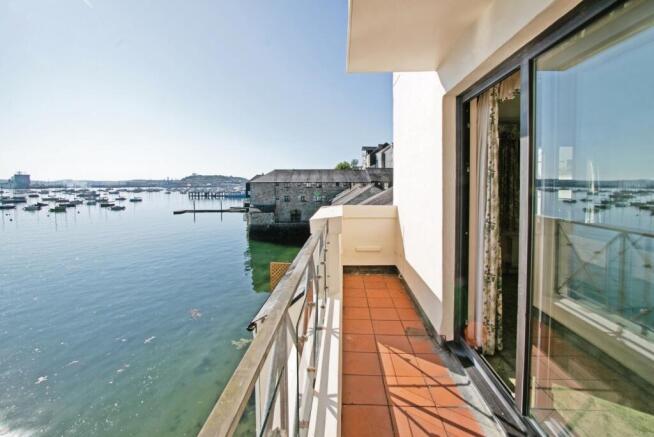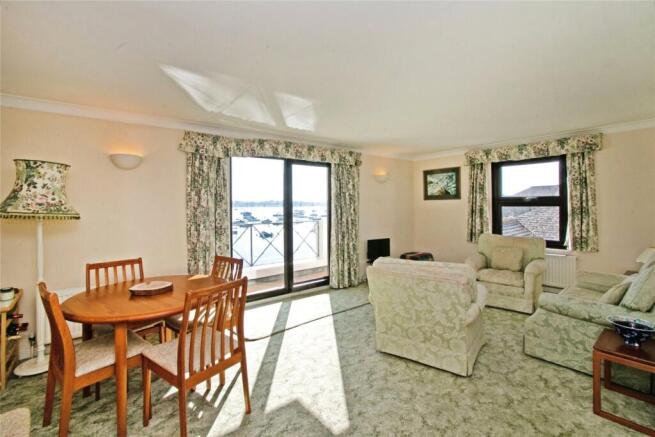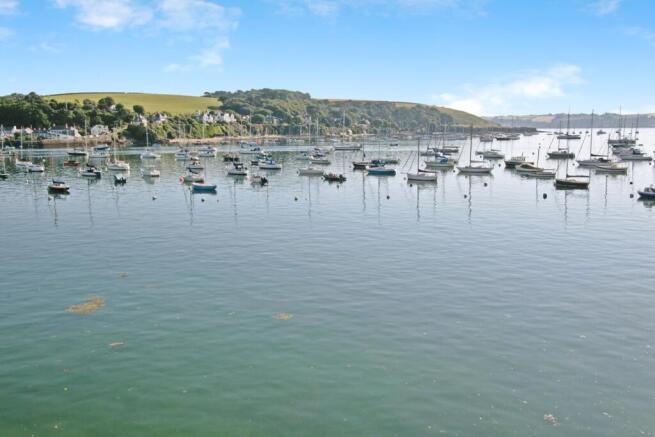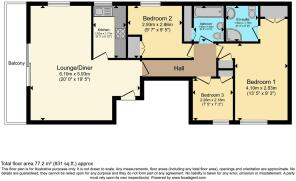Jacket Steps, The Packet Quays, Falmouth, Cornwall, TR11

- PROPERTY TYPE
Flat
- BEDROOMS
3
- BATHROOMS
2
- SIZE
Ask agent
Description
• Waterfront apartment
• Central location
• Allocated parking
• Private Entrance
• Council Tax Band D
• Leasehold
Description
This spacious waterfront apartment in the sought-after Packet Quays development offers privacy, convenience, and stunning harbour views, just moments from Falmouth’s vibrant High Street with direct access to the town centre above and the water’s edge below. With its own private entrance, the bright living and dining area opens onto a waterfront balcony. There are three bedrooms, including a main bedroom with en-suite, and two additional bedrooms both with built in wardrobes. There is allocated parking, a real bonus in this central location. Vacant and ready to move into, this rare waterfront home is perfect as a permanent residence, a coastal getaway, or a smart investment, all within easy reach of beaches, shops, cafés, and transport links.
The Location – This apartment is located in the popular Packet Quays complex, enjoying a discreet yet highly convenient setting right in the heart of vibrant Falmouth. Tucked away off the main streets, it offers a surprising sense of peace while being just moments from the town’s bustling centre, with its mix of independent shops, cafés, and restaurants along the High Street, all within a 5-minute walk. Just a short stroll away is Falmouth’s historic harbour and picturesque waterside walks. Gyllyngvase Beach, one of Falmouth’s most popular sandy beaches, is around 0.7 miles away — perfect for relaxing afternoons by the sea. Falmouth Town railway station is less than half a mile away, offering connections to Truro and beyond, while regular bus services run along nearby Grove Place and The Moor, making getting around straightforward.
The Accommodation Comprises
The property is accessed from the main entrance of Packet Quays, where residents benefit from allocated parking. Steps lead up to the apartment’s own private entrance, offering added privacy and independence without the need for communal hallways. There are also steps directly from the complex to the High Street above and down to the water’s edge below, providing easy access to both the town centre and the waterfront.
Entranceway – The entranceway features a charming stable door that opens straight into a large, bright room, where you’re immediately greeted by an impressive sea view.
Living Room / Dining Room – The spacious living room is carpeted throughout and filled with natural light, featuring dual-aspect double-glazed windows and double-glazed sliding doors that open onto a private balcony with waterfront views. There is plenty of space for a dining table and entertaining. Two radiators ensure year-round comfort, while tasteful wall sconces add a warm, inviting glow to this generous and versatile space. (6.105 x 5.937)
Balcony – A terrace balcony with harbour side, waterfront views. (0.829 x 6.100)
Kitchen – The separate kitchen features wooden cabinetry paired with wood-effect vinyl countertops and vinyl tiled flooring. A corner layout maximises the space, incorporating a Whirlpool gas hob, undercounter fridge, and a drainboard sink. A half-height ceramic tiled splashback adds a practical touch, while a side-aspect double-glazed window fills the room with natural light. The fuseboard is also conveniently located within the kitchen. (2.836 x 1.777)
Hallway– A carpeted hallway with a radiator. (4.781 x 1.740)
Family Bathroom – The family bathroom features vinyl tiled flooring and a panelled bath with an overhead Redring electric shower, surrounded by fully tiled walls. There is a low-level WC and a wall-mounted sink. A heated towel rail provides added comfort, and built-in storage offers a practical space, currently housing the washing machine. (1.927 x 1.641)
Bedroom 1 – Bedroom 1 is a cosy, carpeted room with side-aspect double-glazed windows and a built-in wardrobe. It also benefits from a private en-suite bathroom. (5.553 x 2.838)
Ensuite - The en-suite features vinyl tiled flooring, a low-level WC, and a pedestal wash basin. The walls are half-tiled with ceramic tiles, while the glass corner shower cubicle is fully tiled and fitted with a Mira shower. Additional features include a heated towel rail, a wall-mounted mirror cabinet, and a Dimplex extractor fan. (1.746 x 1.930)
Bedroom 2 - Bedroom 2 is carpeted and features a built-in single wardrobe, a side-aspect double-glazed window, and one radiator. (2.856 x 2.928)
Bedroom 3 – Bedroom 3 includes one radiator, a built-in wardrobe with shelving, and a side-aspect double-glazed window. (2.180 x 2.255)
The Exterior
Balcony – A terrace balcony with harbour side, waterfront views.
Parking – The property includes 1 parking space.
General Information
Services - Mains gas, water, electricity and drainage are connected to the property.
Council Tax - Band D - Cornwall Council.
EPC Rating - ?
Tenure - Leasehold.
Viewing - Strictly by prior appointment with the vendors' Sole Agent – Miller Countrywide, 33 Church Street, Falmouth, TR113X. Phone Number:
- COUNCIL TAXA payment made to your local authority in order to pay for local services like schools, libraries, and refuse collection. The amount you pay depends on the value of the property.Read more about council Tax in our glossary page.
- Band: D
- PARKINGDetails of how and where vehicles can be parked, and any associated costs.Read more about parking in our glossary page.
- Yes
- GARDENA property has access to an outdoor space, which could be private or shared.
- Ask agent
- ACCESSIBILITYHow a property has been adapted to meet the needs of vulnerable or disabled individuals.Read more about accessibility in our glossary page.
- No wheelchair access
Jacket Steps, The Packet Quays, Falmouth, Cornwall, TR11
Add an important place to see how long it'd take to get there from our property listings.
__mins driving to your place
Get an instant, personalised result:
- Show sellers you’re serious
- Secure viewings faster with agents
- No impact on your credit score



Your mortgage
Notes
Staying secure when looking for property
Ensure you're up to date with our latest advice on how to avoid fraud or scams when looking for property online.
Visit our security centre to find out moreDisclaimer - Property reference FAL230275. The information displayed about this property comprises a property advertisement. Rightmove.co.uk makes no warranty as to the accuracy or completeness of the advertisement or any linked or associated information, and Rightmove has no control over the content. This property advertisement does not constitute property particulars. The information is provided and maintained by Miller Countrywide, Falmouth. Please contact the selling agent or developer directly to obtain any information which may be available under the terms of The Energy Performance of Buildings (Certificates and Inspections) (England and Wales) Regulations 2007 or the Home Report if in relation to a residential property in Scotland.
*This is the average speed from the provider with the fastest broadband package available at this postcode. The average speed displayed is based on the download speeds of at least 50% of customers at peak time (8pm to 10pm). Fibre/cable services at the postcode are subject to availability and may differ between properties within a postcode. Speeds can be affected by a range of technical and environmental factors. The speed at the property may be lower than that listed above. You can check the estimated speed and confirm availability to a property prior to purchasing on the broadband provider's website. Providers may increase charges. The information is provided and maintained by Decision Technologies Limited. **This is indicative only and based on a 2-person household with multiple devices and simultaneous usage. Broadband performance is affected by multiple factors including number of occupants and devices, simultaneous usage, router range etc. For more information speak to your broadband provider.
Map data ©OpenStreetMap contributors.




