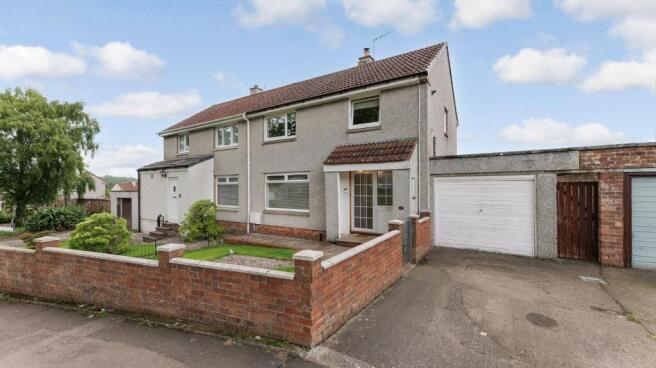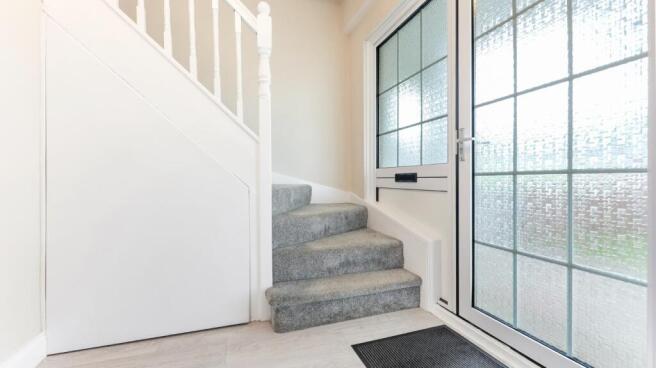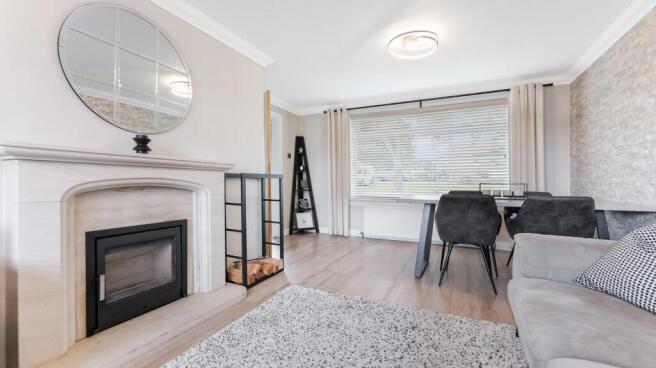Willow Crescent, Glenrothes

- PROPERTY TYPE
Semi-Detached
- BEDROOMS
3
- BATHROOMS
1
- SIZE
Ask agent
- TENUREDescribes how you own a property. There are different types of tenure - freehold, leasehold, and commonhold.Read more about tenure in our glossary page.
Freehold
Key features
- Stunning Semi Detached Villa With Driveway & Attached Garage
- Popular South Parks Precinct
- Home Report Value Of £195,000
- Lounge/Dining Room
- Immaculate Modern Kitchen
- Three Bedrooms
- Prestine Family Bathroom
- GCH, DG & Solar Panels
- EER Band C
- Council Tax Band D
Description
Glenrothes is renowned as one of Scotland's most successful New Towns, boasting a wealth of local amenities. The Kingdom Shopping Centre provides extensive retail therapy, while the Michael Woods Sports Centre offers fantastic sport and leisure facilities, including a multi-screen cinema. Golf enthusiasts will appreciate Glenrothes' very own 18-hole golf course. Excellent primary and secondary schooling options are readily available within the town. For commuters, the A92 provides swift access to Edinburgh, and mainline railway stations are conveniently located at both Thornton and Markinch.
Viewing highly recommended to appreciate the quality of this home.
Entrance Hallway - Entry to the property is via double glazed door into the welcoming entrance hallway. This provides access to the lounge/dining room and kitchen with stairs to upper landing. Handy under stair cupboard.
Lounge/Dining Room - 3.97m x 5.91m (13'0" x 19'4" ) - This bright and airy space is perfect for family gatherings, cosy evenings and entertaining friends, offering ample room for both relaxation and formal dining. Windows to front and rear providing plenty of natural light and featuring a duel fuel burner with fire surround.
Kitchen - 3.75m x 2.94m (12'3" x 9'7") - Prepare to be captivated by the stunning fitted kitchen, a true highlight of this home. Boasting a contemporary design, high-quality white gloss units, breakfast bar with units below and ample workspace, it is a chef's delight and the heart of the home. Integrated appliances include hob, double oven, extractor, dishwasher, fridge/freezer and washing machine. Door to rear garden and rear window. A lovely, bright kitchen space to enjoy!
Upper Landing - Upper landing provides access to all bedrooms and bathroom. Side window offering natural light, attic hatch with Ramsay ladder to the floored loft.
Bedroom Front - 2.25m x 2.78m (7'4" x 9'1") - Lovely front facing bedroom with window formation offering a pleasant outlook. Storage cupboard which also houses the Logic combi boiler.
Bedroom Front - 2.92m x 3.16m (9'6" x 10'4") - Another front facing bedroom with pleasant outlook. Neutral decor and space for freestanding furniture.
Bedroom Rear - 2.49m x 4.15m (8'2" x 13'7") - Spacious master bedroom with window overlooking the rear garden. Plenty of hanging and storage, covered by the full width, triple mirror wardrobes. Another lovely bedroom!
Bathroom - This immaculately presented family bathroom is a testament to the home's superb condition, featuring modern sanitaryware and stylish tiling. Comprises wash hand basin and wc set within modern high gloss vanity unit and bath with twin head shower. Tiling to walls and ladder radiator complete this crisp and pristine washroom.
Gas Central Heating - The property is heated via gas centrally heated radiators via Logic combi boiler
Double Glazing - All windows and doors to the property are double glazed.
Solar Panels - The rear roof pitch contains fitted PV panels which generate electricity.
Driveway & Garage - Externally the property continues to impress. A convenient driveway provides ideal off-street parking, leading to single garage with up and over door, offering secure storage or further parking. The garage benefits from power and light. Rear door from the garage provides access to the rear garden.
Gardens - The lovely front and rear gardens are a true credit to the current owners, being very well-kept and beautifully maintained. These outdoor spaces offer ideal spots for al fresco dining, children's play, or simply unwinding in the sunshine. The front garden is easily maintained with paved and chipped sections. The rear garden is enclosed by fencing and has various sections of lawn, paving, a raised decked patio area and external double plug sockets, offering the ideal sun trap and place to relax.
Please note measurements are taken at widest points (minus wardrobe spaces).
Brochures
Willow Crescent, GlenrothesBrochure- COUNCIL TAXA payment made to your local authority in order to pay for local services like schools, libraries, and refuse collection. The amount you pay depends on the value of the property.Read more about council Tax in our glossary page.
- Band: D
- PARKINGDetails of how and where vehicles can be parked, and any associated costs.Read more about parking in our glossary page.
- Garage
- GARDENA property has access to an outdoor space, which could be private or shared.
- Yes
- ACCESSIBILITYHow a property has been adapted to meet the needs of vulnerable or disabled individuals.Read more about accessibility in our glossary page.
- Ask agent
Willow Crescent, Glenrothes
Add an important place to see how long it'd take to get there from our property listings.
__mins driving to your place
Get an instant, personalised result:
- Show sellers you’re serious
- Secure viewings faster with agents
- No impact on your credit score
Your mortgage
Notes
Staying secure when looking for property
Ensure you're up to date with our latest advice on how to avoid fraud or scams when looking for property online.
Visit our security centre to find out moreDisclaimer - Property reference 34044244. The information displayed about this property comprises a property advertisement. Rightmove.co.uk makes no warranty as to the accuracy or completeness of the advertisement or any linked or associated information, and Rightmove has no control over the content. This property advertisement does not constitute property particulars. The information is provided and maintained by Innes Johnston LLP, Glenrothes. Please contact the selling agent or developer directly to obtain any information which may be available under the terms of The Energy Performance of Buildings (Certificates and Inspections) (England and Wales) Regulations 2007 or the Home Report if in relation to a residential property in Scotland.
*This is the average speed from the provider with the fastest broadband package available at this postcode. The average speed displayed is based on the download speeds of at least 50% of customers at peak time (8pm to 10pm). Fibre/cable services at the postcode are subject to availability and may differ between properties within a postcode. Speeds can be affected by a range of technical and environmental factors. The speed at the property may be lower than that listed above. You can check the estimated speed and confirm availability to a property prior to purchasing on the broadband provider's website. Providers may increase charges. The information is provided and maintained by Decision Technologies Limited. **This is indicative only and based on a 2-person household with multiple devices and simultaneous usage. Broadband performance is affected by multiple factors including number of occupants and devices, simultaneous usage, router range etc. For more information speak to your broadband provider.
Map data ©OpenStreetMap contributors.




