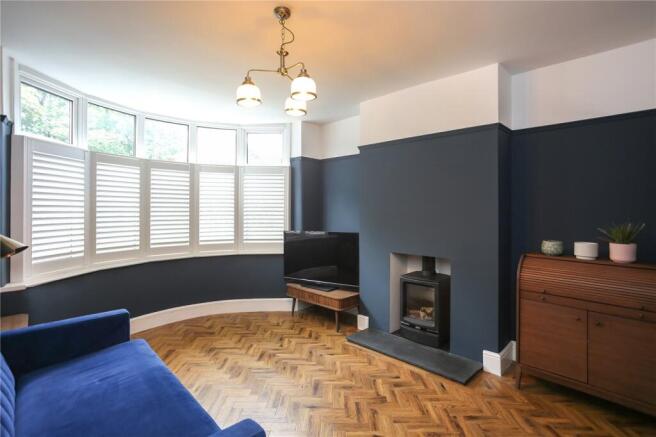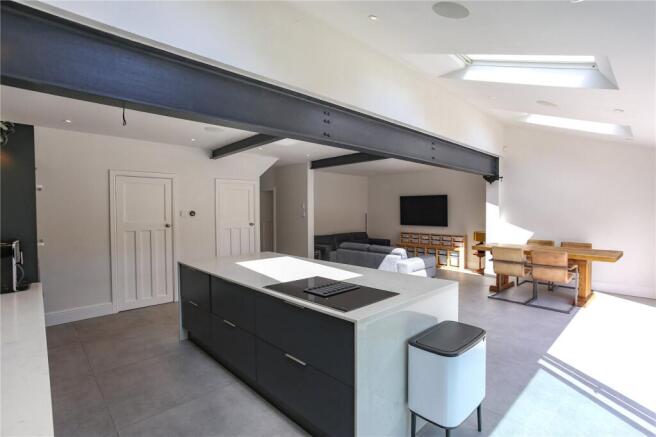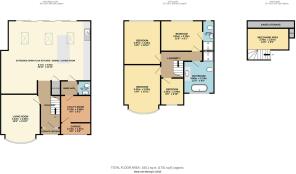Alexandra Road, Heaton Norris, Stockport, SK4

- PROPERTY TYPE
Semi-Detached
- BEDROOMS
4
- BATHROOMS
2
- SIZE
1,701 sq ft
158 sq m
- TENUREDescribes how you own a property. There are different types of tenure - freehold, leasehold, and commonhold.Read more about tenure in our glossary page.
Freehold
Description
Ideally positioned on a desirable section of Alexandra Road and just a short stroll from the vibrant heart of Heaton Moor village, this exceptional home combines period charm with stylish modern living. Behind its attractive façade lies a family-friendly layout that begins with an entrance vestibule and a welcoming hallway, leading into a charming front living room complete with a high-quality living flame gas fire set into the chimney breast. A walk-in bay window fitted with bespoke 'Thomas Sanderson' shutters adds to the refined feel of this space.
The heart of the home is undoubtedly the spectacular open-plan kitchen, dining and living area at the rear. Measuring over 26 by 21 feet, this outstanding space has been meticulously designed to support both everyday family life and entertaining on a grand scale. Cleverly zoned with furniture and structurally enhanced with a full-width Rolled Steel Joist, it offers generous proportions and stunning views over the rear garden. Floor-to-ceiling sliding doors open onto a raised alfresco area, while matching indoor and outdoor tiles enhance the seamless transition between inside and out – a highly desirable feature for modern living. Three Velux windows above further flood the room with natural light, adding to the sense of space and openness.
The contemporary kitchen area is fitted with sleek, modern eye-level and base units, complemented by luxurious quartz worktops and a central island that includes space for breakfast seating. Additional features include a Butler tap, integrated appliances such as a Neff cooker, and a ceramic hob and grill. A door off the kitchen leads to a convenient downstairs W.C. and a practical utility room with space for all essential white goods.
Upstairs, a single flight staircase rises to a beautifully arranged first floor, which offers bedrooms and a total internal space of approximately 658 square feet. One of the rear bedrooms benefits from en-suite facilities, while the family bathroom has been finished to an exceptional standard, featuring a striking Lusso free-standing stone bath and matching stone sink. A brilliant feature of the upper level is the cleverly integrated mezzanine, accessed via a bespoke turning paddle staircase from the front bedroom. With good head height and in-built storage, this area offers fantastic flexibility as a study, reading nook or hobby space.
The home is enhanced further by a range of high-quality internal upgrades. These include a smart Wi-Fi lighting system, a modern gas central heating system, UPVC double glazing, underfloor heating throughout most of the ground floor, fitted Somfy blinds, solar panels, and an integrated air conditioning system – all contributing to a comfortable and energy-efficient lifestyle.
Externally, the property continues to impress. A low brick wall and mature hedge border frame the attractive frontage, with a block-paved driveway providing convenient off-road parking. To the rear, the garden is laid mainly to lawn and enclosed by a recently installed wooden panel fence, offering a secure and private outdoor space for the whole family. An exceptional bonus to this already impressive home is the fully equipped garden office pod. Featuring sliding doors and windows, this stylish and practical structure benefits from power, heating and lighting, making it the perfect place to work from home or escape to a quiet retreat.
Located just moments from Heaton Moor village, with its array of popular bars, restaurants, independent shops and local amenities, this home also falls within the catchment for highly regarded primary and secondary schools – making it ideal for growing families.
This is an unmissable opportunity to secure a beautifully presented and cleverly extended family home in one of South Manchester’s most sought-after locations. Please contact the office for further information or to arrange a private viewing.
Brochures
Particulars- COUNCIL TAXA payment made to your local authority in order to pay for local services like schools, libraries, and refuse collection. The amount you pay depends on the value of the property.Read more about council Tax in our glossary page.
- Band: E
- PARKINGDetails of how and where vehicles can be parked, and any associated costs.Read more about parking in our glossary page.
- Yes
- GARDENA property has access to an outdoor space, which could be private or shared.
- Yes
- ACCESSIBILITYHow a property has been adapted to meet the needs of vulnerable or disabled individuals.Read more about accessibility in our glossary page.
- Ask agent
Alexandra Road, Heaton Norris, Stockport, SK4
Add an important place to see how long it'd take to get there from our property listings.
__mins driving to your place
Get an instant, personalised result:
- Show sellers you’re serious
- Secure viewings faster with agents
- No impact on your credit score
Your mortgage
Notes
Staying secure when looking for property
Ensure you're up to date with our latest advice on how to avoid fraud or scams when looking for property online.
Visit our security centre to find out moreDisclaimer - Property reference JWH250109. The information displayed about this property comprises a property advertisement. Rightmove.co.uk makes no warranty as to the accuracy or completeness of the advertisement or any linked or associated information, and Rightmove has no control over the content. This property advertisement does not constitute property particulars. The information is provided and maintained by Julian Wadden, Heaton Moor. Please contact the selling agent or developer directly to obtain any information which may be available under the terms of The Energy Performance of Buildings (Certificates and Inspections) (England and Wales) Regulations 2007 or the Home Report if in relation to a residential property in Scotland.
*This is the average speed from the provider with the fastest broadband package available at this postcode. The average speed displayed is based on the download speeds of at least 50% of customers at peak time (8pm to 10pm). Fibre/cable services at the postcode are subject to availability and may differ between properties within a postcode. Speeds can be affected by a range of technical and environmental factors. The speed at the property may be lower than that listed above. You can check the estimated speed and confirm availability to a property prior to purchasing on the broadband provider's website. Providers may increase charges. The information is provided and maintained by Decision Technologies Limited. **This is indicative only and based on a 2-person household with multiple devices and simultaneous usage. Broadband performance is affected by multiple factors including number of occupants and devices, simultaneous usage, router range etc. For more information speak to your broadband provider.
Map data ©OpenStreetMap contributors.




