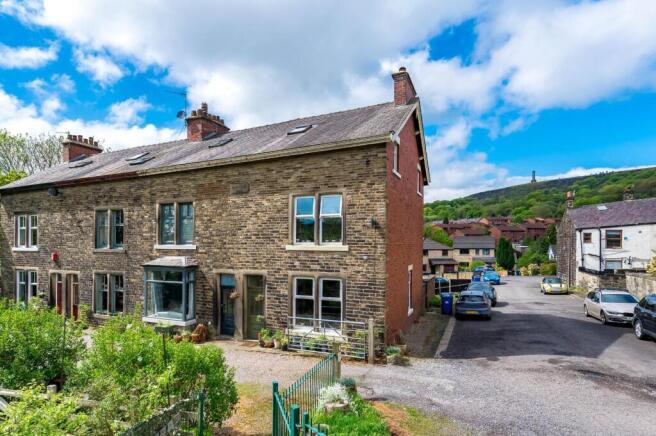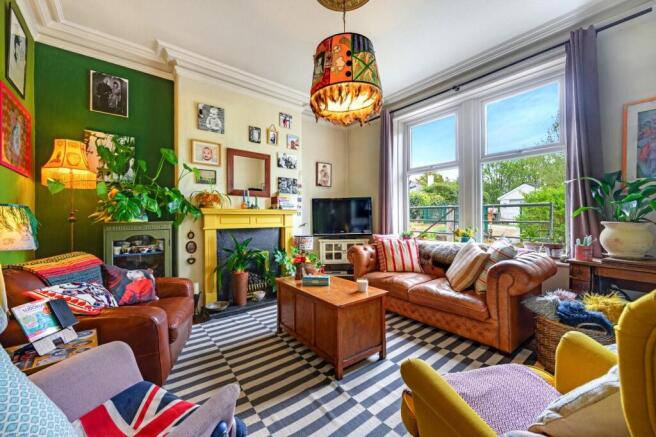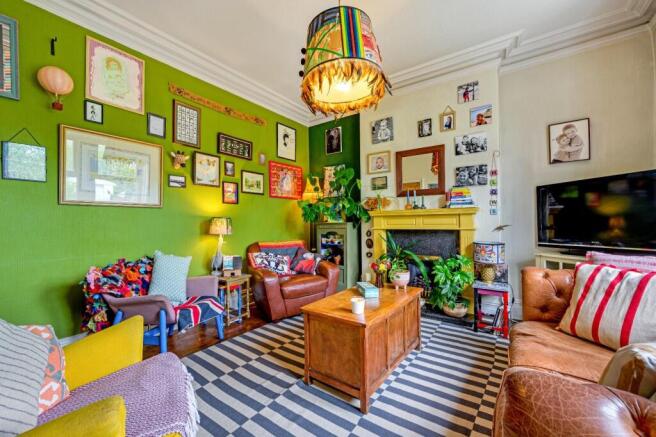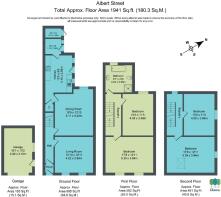4 bedroom end of terrace house for sale
Albert Street, Ramsbottom, Bury

- PROPERTY TYPE
End of Terrace
- BEDROOMS
4
- BATHROOMS
1
- SIZE
Ask agent
Description
First Impressions - This stone fronted Victorian home is perfect if you want a character property without comprising on practicality. With high ceilings and uber spacious rooms there’s a great amount of space on offer, and a variety of original features give a nod to the property’s history.
The Living Space - You’re welcomed into the home through a traditional entrance vestibule with period tiled flooring underfoot and an etched-glass feature window overhead, quirky and unique touches which add a splash of colour, and give the first glimpse of the fun and vibrant interiors.
A traditional hallway and vintage doors connect the downstairs living spaces and add to the charm of the property. The front reception room offers itself as one of two lounge areas, with huge windows pouring in streams of natural light that create a bright and airy feel, a chimney breast with fireplace and gas fire is in keeping with the traditional layout, and an original hardwood floor continues the period style.
Back into the hallway and further to the rear, the hardwood flooring continues in another substantial reception room with traditional chimney breast, and provides a great living area, with ample space for dining too. This second reception is also fresh, bright and airy owing to the two windows, and the rear window affords scenic views toward Holcombe Hill and Peel Tower.
From this second reception room is access into the kitchen, with integrated appliances including an oven and hob with extractor, and a handy pantry and utility room. The exposed stone floor is another quirky period feature and fits perfectly with the unique interior design of the home.
The rear living spaces here also provide an opportunity for reconfiguration to create that desirable modern open plan lifestyle that so many are attracted to, where the kitchen, dining and social areas come together as one.
Bedrooms & Bathrooms - Situated across the first and second floor are four double bedrooms which are all superb sizes! The master is the largest of the four and situated to the front on the first floor, benefitting from a huge footprint and plentiful storage via the large fitted wardrobes. More fitted wardrobes are found in the second bedroom, and each of the other four bedrooms provide more than enough space for family life, with the two bedrooms on the second floor having vaulted ceilings. And all this space perhaps provides an option for a home office or hobby room if all the bedrooms are not required .
The second floor shines tons of natural light onto both landings which continues the fresh feel throughout, and it’s no surprise the family bathroom is a great size too, with tiled walls and floor, and a four piece suite comprising a freestanding tub, walk-in shower with glass façade, pedestal wash basin and WC.
Owing to the amazing amount of space within this property and its bedrooms, there is certainly scope to install an en-suite to the master if desired, in addition to a downstairs WC as well.
The Outside Space - In addition to the back yard area which looks over toward Holcombe Hill, the property has a sizeable parcel of land at the front which provides plenty of outside space, with enough to accommodate a private drive, outdoor seating/garden area, and a detached garage.
Ramsbottom & Beyond - If you’re looking for a quiet place to live while being just a hop skip and jump from an excellent selection of amenities, this property might be for you…
The property is situated at the end of a quiet residential street, but only a short walk away and you’re in the bustling centre of Ramsbottom – full of independent shops, cafes, restaurants, and bars, you are spoilt for choice! As well as the quirky independents of Ramsbottom, larger chains such as Morrisons, Tesco and Aldi satisfy all your shopping needs. And you have easy railway access into Manchester and beyond from Ramsbottom station too. For the commuters by road, the M66 is nearby and provides access to the major motorway networks up and down the country. Further afield is Bury, which offers an even wider selection of amenities.
Services & Specifics - The property is leasehold with a ground rent of approx. £2 per annum.
The lease length is 999 years from 1908.
The tax band is C.
There is gas central heating with an Ideal combi boiler located in the external boiler room, which we are advised was installed approximately 3 years ago and has been serviced annually since installation.
Brochures
Albert Street, Ramsbottom, Bury- COUNCIL TAXA payment made to your local authority in order to pay for local services like schools, libraries, and refuse collection. The amount you pay depends on the value of the property.Read more about council Tax in our glossary page.
- Band: C
- PARKINGDetails of how and where vehicles can be parked, and any associated costs.Read more about parking in our glossary page.
- Yes
- GARDENA property has access to an outdoor space, which could be private or shared.
- Yes
- ACCESSIBILITYHow a property has been adapted to meet the needs of vulnerable or disabled individuals.Read more about accessibility in our glossary page.
- Ask agent
Albert Street, Ramsbottom, Bury
Add an important place to see how long it'd take to get there from our property listings.
__mins driving to your place
Get an instant, personalised result:
- Show sellers you’re serious
- Secure viewings faster with agents
- No impact on your credit score

Your mortgage
Notes
Staying secure when looking for property
Ensure you're up to date with our latest advice on how to avoid fraud or scams when looking for property online.
Visit our security centre to find out moreDisclaimer - Property reference 32796675. The information displayed about this property comprises a property advertisement. Rightmove.co.uk makes no warranty as to the accuracy or completeness of the advertisement or any linked or associated information, and Rightmove has no control over the content. This property advertisement does not constitute property particulars. The information is provided and maintained by Claves, Bolton. Please contact the selling agent or developer directly to obtain any information which may be available under the terms of The Energy Performance of Buildings (Certificates and Inspections) (England and Wales) Regulations 2007 or the Home Report if in relation to a residential property in Scotland.
*This is the average speed from the provider with the fastest broadband package available at this postcode. The average speed displayed is based on the download speeds of at least 50% of customers at peak time (8pm to 10pm). Fibre/cable services at the postcode are subject to availability and may differ between properties within a postcode. Speeds can be affected by a range of technical and environmental factors. The speed at the property may be lower than that listed above. You can check the estimated speed and confirm availability to a property prior to purchasing on the broadband provider's website. Providers may increase charges. The information is provided and maintained by Decision Technologies Limited. **This is indicative only and based on a 2-person household with multiple devices and simultaneous usage. Broadband performance is affected by multiple factors including number of occupants and devices, simultaneous usage, router range etc. For more information speak to your broadband provider.
Map data ©OpenStreetMap contributors.




