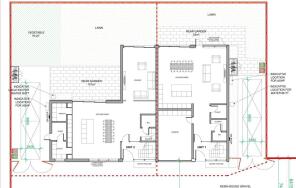
Dutch Barn, Oxhill, Warwick
- PROPERTY TYPE
Plot
- SIZE
4,305 sq ft
400 sq m
Key features
- Unique plot with TWO full planning permissions. SINGLE or A PAIR
- Consent to build a modern Dutch barn for two dwellings OR single (both circa 400sqm total)
- Located on the edge of the desirable village Oxhill
- Rural countryside location
- A developing site that will contain five luxury properties
- Plot size circa 0.8 acres in total
- Amendments to design still possible (subject to planning)
- Services in close proximity
- Viewings strictly by appointment
- Shared driveway is lined by impressive poplar trees
Description
A superb opportunity to acquire a substantial 0.8-acre plot with full planning permission to construct either two striking semi-detached dwellings in a contemporary Dutch barn style or, following the recent granting of a second planning consent, a single, beautifully proportioned detached, contemporary -Dutch barn style- home of approximately 400m² / 4,305 sq ft.
Located in a picturesque countryside setting on the edge of the sought-after village of Oxhill, the site enjoys elevated views across open fields and a peaceful yet well-connected location, with neighbouring villages including Pillerton Priors and Upper Tysoe just a short distance away.
The original planning permission allows for two equally sized homes, ideal for separate ownership or multi-generational living. More significantly, the newly approved planning now gives buyers the immediate option to deliver one superb single dwelling, offering an even more exclusive and flexible design opportunity.
The plot forms part of the emerging Nolands Farm community – a private, tree-lined development of five bespoke luxury homes, with the Dutch barn marking the final property in this boutique countryside scheme.
CGI imagery and red line boundaries are for illustrative purposes only.
Planning Information - Planning Reference - 23/00300/FUL
Proposed: Demolition of the Existing Barns and Construction of Two Residential Dwellings with Associated Works.
Stratford District Council
Permission Granted with Conditions : 24th April 2023
&
Planning Reference - 24/01174/FUL
Proposed: Construction of one residential self-build dwelling with associated works
Stratford District Council
Permission Granted with Conditions : 30 July 2024
Location - Oxhill is a popular village with a public house and parish church. Other facilities are available in the village of Tysoe some two miles away. They include a post office, general store, hairdressers, churches, playgroup, junior school and doctors’ surgery. More comprehensive shopping is available in Shipston-on-Stour (five miles) and the village is central to Banbury and Stratford-upon-Avon. The towns of Warwick and
Leamington Spa are also easily accessible and the nearest motorway access on the M40 is at Gaydon junction 12 being approximately eight miles away. A full range of state, grammar and public schools are to be found within traveling distance.
Services - Electricity, water and fibre connection are in within immediate proximity to the plot.
Purchasers are advised to make their own enquiries as regards provision of services.
Rights Of Way - The property is sold subject to, and with the benefit of, any rights of way, easements, wayleaves, covenants or restrictions, as mentioned in the land registry.
Plan, Area & Description - The plan, floor/site areas and description are believed to be correct but no claim will be entertained by the vendor or their agents in respect of any error, omission or mis-description. The plans are for identification purposes only and are not to scale.
Boundaries & Fencing Covenants - The purchaser shall be deemed to have full knowledge of all boundaries, and neither the vendor nor the selling agents will be responsible for defining the boundaries of ownership thereof. Further information can be obtained from the selling agents.
Rights of Way, Covenants & Easements - The property is sold subject to and with the benefit of any rights of way, easements, wayleaves, covenants or restrictions etc. as may exist over same whether mentioned herein or not. Specifically, the property enjoys the benefit of a vehicular right of way over the shared private driveway from Nolands Road, subject to a shared maintenance responsibility.
Viewing - By prior appointment only with the selling agents.
Location - From Stratford upon Avon proceed East on the A422 through Pillerton Priors turning right once you have left the village and before the Kineton Road to Oxhill. Once you have turned right, you will descend on the road, observing the site on the right at the bottom of the hill, before taking the next right onto the private tree-lined driveway leading to Nolands farm. There is an Estate Agent’s For Sale sign at this turn. Post Code: CV35 0RJ
Brochures
Dutch Barn, Oxhill, WarwickDutch Barn, Oxhill, Warwick
NEAREST STATIONS
Distances are straight line measurements from the centre of the postcode- Stratford-upon-Avon Station8.9 miles
Notes
Disclaimer - Property reference 34039387. The information displayed about this property comprises a property advertisement. Rightmove.co.uk makes no warranty as to the accuracy or completeness of the advertisement or any linked or associated information, and Rightmove has no control over the content. This property advertisement does not constitute property particulars. The information is provided and maintained by Sheldon Bosley Knight, Land & New Homes, Warwickshire. Please contact the selling agent or developer directly to obtain any information which may be available under the terms of The Energy Performance of Buildings (Certificates and Inspections) (England and Wales) Regulations 2007 or the Home Report if in relation to a residential property in Scotland.
Map data ©OpenStreetMap contributors.







