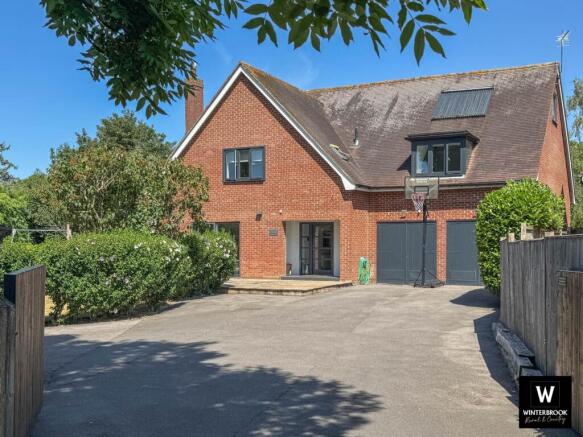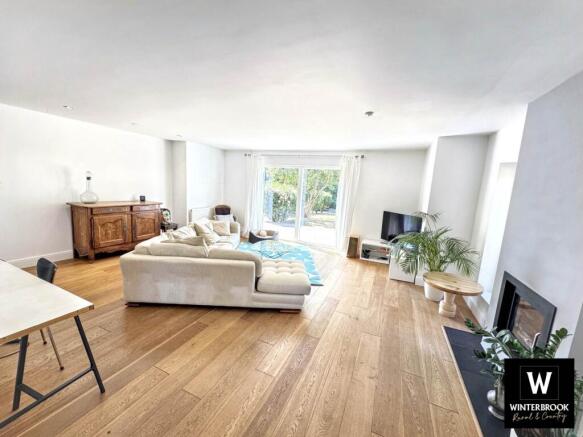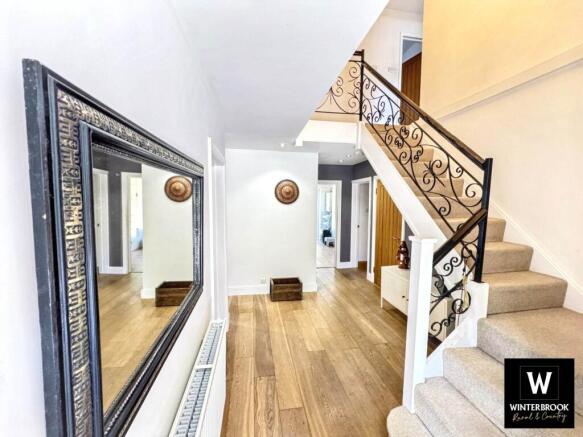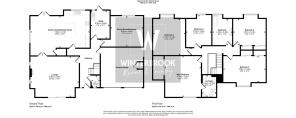Bell Lane, Brightwell-Cum-Sotwell

- PROPERTY TYPE
Detached
- BEDROOMS
5
- BATHROOMS
2
- SIZE
3,107 sq ft
289 sq m
- TENUREDescribes how you own a property. There are different types of tenure - freehold, leasehold, and commonhold.Read more about tenure in our glossary page.
Freehold
Description
Located on a sought-after private road in the picturesque village of Brightwell-cum-Sotwell, this substantial detached residence offers over 3,100 sq ft of well-designed living space. The property combines modern comfort with a generous and versatile layout ideal for family life. A quiet private location off Bell lane in the village. Upon entering, you are welcomed by a striking galleried entrance hallway that sets the tone for the spacious accommodation throughout. The heart of the home is a stunning 25ft open-plan kitchen/dining room with an island and an open space for table and chairs with large casement doors to the rear, perfect for both entertaining and everyday living. A separate, double-aspect 20ft living room features a wood-burning stove, creating a cosy yet light and airy double aspect living space. In addition to the main living areas, the ground floor includes a useful utility room, a downstairs cloakroom, and a flexible additional reception room which could serve as a home office, playroom, or sixth bedroom. Internal access to the double garage.
Upstairs, a light and airy galleried landing leads to five well-proportioned bedrooms, including an impressive 17ft x 15ft 7 main bedroom with a luxurious en suite and a large walk-in wardrobe. The remaining bedrooms benefit from built-in storage and are served by a modern family bathroom.
Outside
The property features a double garage and ample driveway parking. The home sits on a generous plot, offering scope to extend further into the large loft and high void (subject to the necessary consents), should any additional accommodation be required.
This exceptional family home combines privacy, space, and flexibility in a desirable village location with easy access to surrounding amenities and transport links.
Gardens
The property is centrally located in a plot just over a third of an acre. The long private driveway belongs to the property (two other properties have granted access) with a long hedgerow and avenue of mature trees and a grass verge. Private gated access to a large hardstanding driveway for numerous vehicles and a large patio area overlooking the private area overlooking the private front aspect with mature trees. Timber built wood storage areas. The gardens stretch around the property with access on all sides. Mainly laid to lawn with mature hedgerows to the right and side and across the rear.
At the rear garden area has a patio area immediately leading from the kitchen/family room for table chairs and a Barbeque. The area at the rear has further beds and borders and enjoys a great deal of privacy with trees and shrubs.
There is a large `Wood Cabin` in the one corner with a patio area in front and a sunken feature pond. Behind this there is also a shed for more practical gardening storage.The garden also has a substantial private lawned area leading from the side to the front lawn and benefitting from the large secured are (behind the double gates) with access to the private driveway.
All mains services are connected to the property.
Location
Brightwell-cum-Sotwell has an award winning local pub the Red Lion`, a co-operative village shop, a post office and a thriving village community. The nearby Thameside town of Wallingford has a superb Waitrose store and a variety of shops, restaurants and pubs together with a monthly farmers` market, a cinema and a theatre. Communications are excellent with access to the M4 Junction 12 at Theale and the A34 to Newbury and Oxford. Didcot Mainline Station is only 4 miles away with a regular service to London Paddington in approximately 42 minutes. There is an excellent choice of schools in the area including a local primary school in the village. Private schools The Oratory Near Woodcote, Moulsford boys school and Cranford House Preparatory School, Radley and Chandlings Manor towards Abingdon.
Outgoings
Council tax band E
Notice
Please note we have not tested any apparatus, fixtures, fittings, or services. Purchasers must undertake their own investigation into the working order of these items. All measurements are approximate and photographs provided for guidance only.
- COUNCIL TAXA payment made to your local authority in order to pay for local services like schools, libraries, and refuse collection. The amount you pay depends on the value of the property.Read more about council Tax in our glossary page.
- Band: E
- PARKINGDetails of how and where vehicles can be parked, and any associated costs.Read more about parking in our glossary page.
- Yes
- GARDENA property has access to an outdoor space, which could be private or shared.
- Yes
- ACCESSIBILITYHow a property has been adapted to meet the needs of vulnerable or disabled individuals.Read more about accessibility in our glossary page.
- Ask agent
Bell Lane, Brightwell-Cum-Sotwell
Add an important place to see how long it'd take to get there from our property listings.
__mins driving to your place
Get an instant, personalised result:
- Show sellers you’re serious
- Secure viewings faster with agents
- No impact on your credit score
Your mortgage
Notes
Staying secure when looking for property
Ensure you're up to date with our latest advice on how to avoid fraud or scams when looking for property online.
Visit our security centre to find out moreDisclaimer - Property reference 5534_LEST. The information displayed about this property comprises a property advertisement. Rightmove.co.uk makes no warranty as to the accuracy or completeness of the advertisement or any linked or associated information, and Rightmove has no control over the content. This property advertisement does not constitute property particulars. The information is provided and maintained by Winterbrook, Wallingford. Please contact the selling agent or developer directly to obtain any information which may be available under the terms of The Energy Performance of Buildings (Certificates and Inspections) (England and Wales) Regulations 2007 or the Home Report if in relation to a residential property in Scotland.
*This is the average speed from the provider with the fastest broadband package available at this postcode. The average speed displayed is based on the download speeds of at least 50% of customers at peak time (8pm to 10pm). Fibre/cable services at the postcode are subject to availability and may differ between properties within a postcode. Speeds can be affected by a range of technical and environmental factors. The speed at the property may be lower than that listed above. You can check the estimated speed and confirm availability to a property prior to purchasing on the broadband provider's website. Providers may increase charges. The information is provided and maintained by Decision Technologies Limited. **This is indicative only and based on a 2-person household with multiple devices and simultaneous usage. Broadband performance is affected by multiple factors including number of occupants and devices, simultaneous usage, router range etc. For more information speak to your broadband provider.
Map data ©OpenStreetMap contributors.







