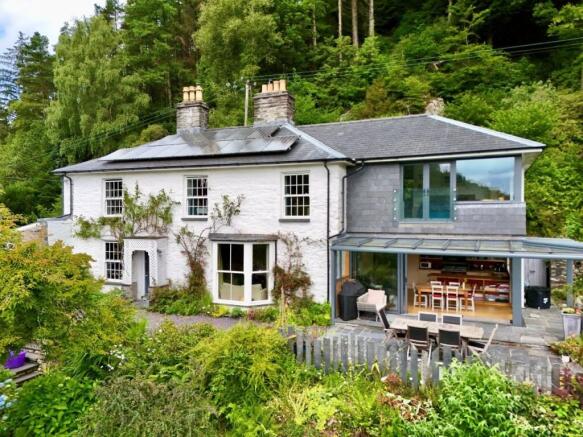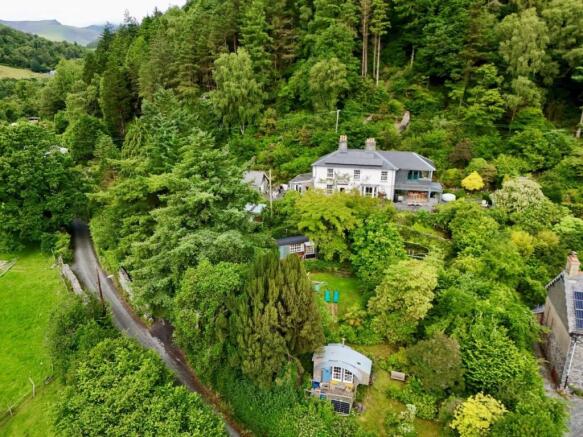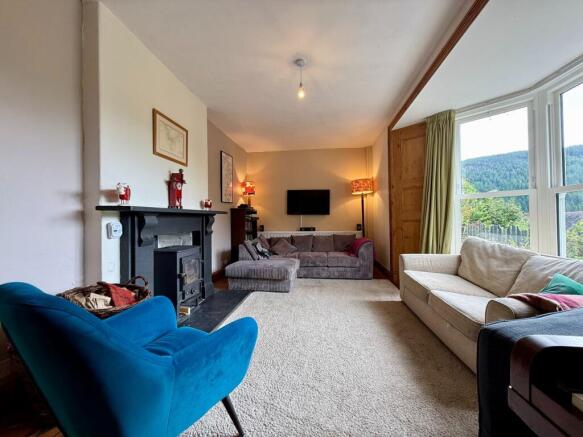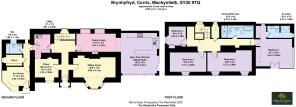Brynhyfryd, Corris, Machynlleth SY20 9TQ

- PROPERTY TYPE
Detached
- BEDROOMS
4
- SIZE
Ask agent
- TENUREDescribes how you own a property. There are different types of tenure - freehold, leasehold, and commonhold.Read more about tenure in our glossary page.
Freehold
Key features
- Beautifully Extended Detached Property
- Secluded location but near to village amenities
- Full of character features
- Fully refurbished and modernised
- Open Plan Kitchen/Dining Room
- 4/5 Bedrooms (1 En-suite)
- Family Bathroom
- Set in Approx. 2 Acres
- Woodland and Mature Gardens
- Current EPC Rating E
Description
The property has been tastefully modernised and upgraded to create an exceptional family home. Set within approximately 2.14 acres of meticulously landscaped grounds, it offers ample off-road parking, a flexible workshop/garage space, and expansive tiered gardens that enjoy the views across the valley.
The lower garden area currently hosts cabins, presenting a potential source of additional income.
Adjacent to the house, the upper garden level provides a seamless transition between indoor and outdoor living, complete with a vegetable garden and dedicated spaces for al fresco dining and relaxation. Beyond this, the uppermost section of the grounds blends into semi-managed woodland, rich with a variety of tree species and exotic rhododendron and winding footpaths, offering a tranquil retreat with breath taking views.
Energy-efficient features include an air source heat pump, solar panels, and partial underfloor heating on the ground floor and bathrooms, with the option to extend it further should a new owner desire. Modern radiators serve the remaining areas, ensuring comfort throughout.
The introduction of Brynhyfryd to the market presents a rare opportunity for buyers seeking a thoughtfully refurbished home with expansive land, stunning views, and a peaceful rural lifestyle.
Accommodation includes:
A welcoming entrance hallway, a study or fifth bedroom, a sitting room, and a family room that flows into the kitchen/dining area with garden and valley views. From the hallway, there is access to a utility room, shower room, dry storage, and a boot/sun room. Upstairs, the landing leads to four generously sized bedrooms, including a master with en-suite shower room, and a separate family bathroom.
Viewing is highly recommended.
What3Words - ///grants.carbonate.snowstorm
Corris is an attractive and popular village nestled in the Dulas valley at the southern end of Snowdonia. The village is surrounded by forests which are popular for mountain biking, running and walking. It is close to Cader Idris and about midway between the market towns of Machynlleth and Dolgellau. This friendly village has a strong community spirit and is also very popular as a base for exploring the surrounding area. It also benefits from a good facilities including a shop/café, pub and primary school.
Council Tax Band: E £2858.88
Tenure: Freehold
Open Porch
0.54m x 1.35m
Dressed slate and decorative trellis, slate floor.
Hallway
6.51m x 3.26m
"T" shaped, pitch pine panelling, understairs storage, radiator, slate flagged floor.
Sitting Room
4.11m x 5.99m
Large bay window to front, pitch pine panelling, open feature fireplace with slate surround and hearth, housing a wood burning stove, storage cupboard, radiator, exposed floorboards.
Office/5th Bedroom
2.59m x 3.32m
Window to front, door to rear, radiator, slate flagged floor.
Family Room
2.24m x 5.47m
Two windows to rear, ceiling down lights, open fireplace with oak lintel, housing a wood burning stove on a slate hearth, oak floor.
Opening into:
Open Plan Kitchen/Dining Room
5.57m x 4.91m
Large patio doors to front and side leading out to paved patio areas with stunning views of the Dyfi Valley. Window to side, ceiling down lights, modern fitted kitchen with 4 wall units, 8 base units under a butcher block style worktop, electric Esse range stove, with perspex splash back and extractor hood above, space for dishwasher, open shelving under worktop/breakfast bar, underfloor heating, oak floor.
Utility
2.61m x 2.25m
Built in cupboards, 2 wall units, worktop with stainless steel sink and drainer, space for washing machine, Solar Panel control unit, radiator, slate flagged floor.
Door and step down into
Inner Hallway
3.14m x 0.78m
Window to rear, radiator, quarry tiled floor.
Shower Room
1.41m x 1.96m
Window to rear, large shower cubicle with an electric shower, low level WC, pedestal wash hand basin, heated towel rail/radiator, quarry tiled flooring.
Store
1.4m x 2.13m
Window to side, shelving, quarry tiled floor.
Sun/Boot Room
2.66m x 3.6m
Door to front, windows to front and side with quarry tiled deep sills, Triplex roof, space for washing machine and tumble dryer, radiator, quarry tiled floor.
Landing
3.31m x 8.97m
Window to rear, Velux to rear, two suntubes, airing cupboard housing hot water tank, built in shelving, vertical radiator and radiator, carpet.
Family Bathroom
1.38m x 4.17m
Two Velux to rear, large shower cubicle with fully tiled walls, mains shower, extractor fan, ceiling down lights, low level WC, vanity wash hand basin with mirror and downlight above, panelled bath with central taps and mixer shower attachments, partly tiled walls, heated towel rail/radiator, engineered wooden flooring with underfloor heating.
Master Bedroom
5.52m x 4.89m
French doors to front with Juliet balcony with stunning views of the Dyfi Valley, window to front and side, ceiling down lights, 2 radiators, carpet.
Door into:
En-suite
1.4m x 3.32m
Window to side, sun tube, ceiling down lights, extractor fan, shower cubicle with mains shower, low level WC, vanity wash hand basin with tiled splash back, LED illuminating mirror, heated towel rail/radiator, engineered wooden flooring with underfloor heating.
Bedroom 2
2.86m x 6.33m
Two windows to front, open feature fireplace with decorative cast iron basket with slate surround and hearth (unused), radiator, carpet.
Bedroom 3
2.56m x 5.11m
Window to front, open feature fireplace with decorative cast iron basket with slate surround and hearth (unused), radiator, carpet.
Bedroom 4
2.6m x 2.39m
Window to side, built in wardrobe, vertical radiator, carpet.
Detached Garage
7.73m x 4.41m
Bi-fold doors to front, window to rear and one window to each side, electric, concrete floor.
Leanto/woodstore to side.
Outside
From the road, you will find a sweeping driveway leading up to the property, where you will find a generous amount of off road parking. There are approximately 2.14 acres of meticulously landscaped grounds, with expansive tiered gardens and woodland.
The uppermost section of the grounds blends into semi-managed woodland, rich with a variety of tree species and exotic rhododendrons and winding footpaths, to the side there is a vegetable garden, with raised vegetable plots, fruit trees and a greenhouse.
There are dedicated spaces for al fresco dining and relaxation, offering a tranquil retreat with breath-taking views.
Below the property again, various tiered sections with different pathways lead to various lawn areas, with mature shrubs and trees.
Throughout the lower section, there are various outbuildings.
Brochures
Brochure- COUNCIL TAXA payment made to your local authority in order to pay for local services like schools, libraries, and refuse collection. The amount you pay depends on the value of the property.Read more about council Tax in our glossary page.
- Band: E
- PARKINGDetails of how and where vehicles can be parked, and any associated costs.Read more about parking in our glossary page.
- Garage,Driveway
- GARDENA property has access to an outdoor space, which could be private or shared.
- Private garden
- ACCESSIBILITYHow a property has been adapted to meet the needs of vulnerable or disabled individuals.Read more about accessibility in our glossary page.
- Ask agent
Brynhyfryd, Corris, Machynlleth SY20 9TQ
Add an important place to see how long it'd take to get there from our property listings.
__mins driving to your place
Get an instant, personalised result:
- Show sellers you’re serious
- Secure viewings faster with agents
- No impact on your credit score
Your mortgage
Notes
Staying secure when looking for property
Ensure you're up to date with our latest advice on how to avoid fraud or scams when looking for property online.
Visit our security centre to find out moreDisclaimer - Property reference RS3125. The information displayed about this property comprises a property advertisement. Rightmove.co.uk makes no warranty as to the accuracy or completeness of the advertisement or any linked or associated information, and Rightmove has no control over the content. This property advertisement does not constitute property particulars. The information is provided and maintained by Walter Lloyd Jones & Co., Dolgellau. Please contact the selling agent or developer directly to obtain any information which may be available under the terms of The Energy Performance of Buildings (Certificates and Inspections) (England and Wales) Regulations 2007 or the Home Report if in relation to a residential property in Scotland.
*This is the average speed from the provider with the fastest broadband package available at this postcode. The average speed displayed is based on the download speeds of at least 50% of customers at peak time (8pm to 10pm). Fibre/cable services at the postcode are subject to availability and may differ between properties within a postcode. Speeds can be affected by a range of technical and environmental factors. The speed at the property may be lower than that listed above. You can check the estimated speed and confirm availability to a property prior to purchasing on the broadband provider's website. Providers may increase charges. The information is provided and maintained by Decision Technologies Limited. **This is indicative only and based on a 2-person household with multiple devices and simultaneous usage. Broadband performance is affected by multiple factors including number of occupants and devices, simultaneous usage, router range etc. For more information speak to your broadband provider.
Map data ©OpenStreetMap contributors.







