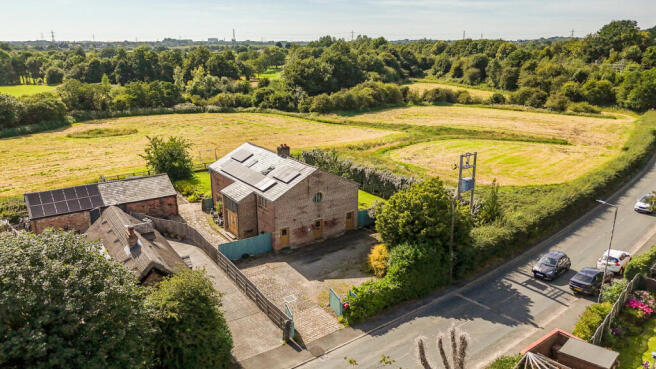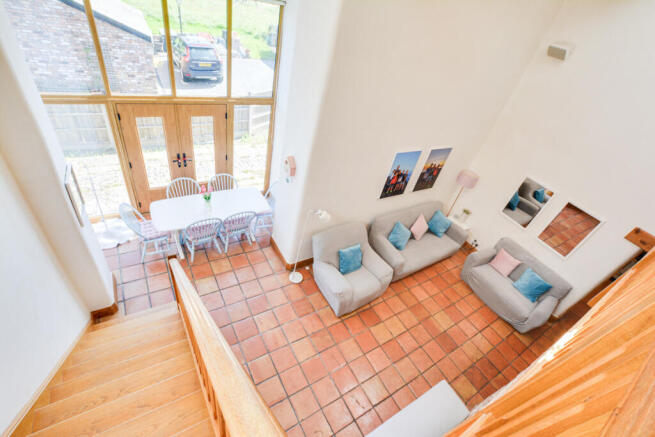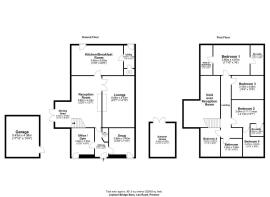Lea Road, Lea, PR2

- PROPERTY TYPE
Detached
- BEDROOMS
5
- BATHROOMS
3
- SIZE
3,239 sq ft
301 sq m
- TENUREDescribes how you own a property. There are different types of tenure - freehold, leasehold, and commonhold.Read more about tenure in our glossary page.
Freehold
Key features
- Five bedroom barn conversion where rustic charm meets clever eco tech
- Quarter-acre plot with wraparound gardens and open farmland views Galleried landing with vaulted ceilings, beams and rustic brickwork
- Three flexible reception rooms including a snug and a lounge with log burner
- Gated driveway, EV charger, garage, workshop and eco tech that keeps energy costs surprisingly low
- Five bedrooms including a principal suite with dressing room and ensuite
- Summerhouse spa for relaxing, working from home or creating your own private retreat
- Family bathroom with freestanding bath under a porthole window
- One reception room could easily be a 6th bedroom
Description
If you’ve been holding out for a home that delivers both character and clever thinking, Leyland Bridge Barn could be exactly what you’ve been waiting for.
This is the kind of place that welcomes you in with the flicker of a log fire, exposed beams overhead, and wide open countryside views just beyond the window. But look a little closer and you’ll spot the finer details that make this home stand apart - solar panels quietly reducing your bills, an air source heat pump providing underfloor warmth and a summerhouse spa where you can switch off in style.
Set in around a quarter of an acre, this five-bedroom barn conversion is designed for real life - whether that’s hosting friends, raising a family or simply enjoying some peace and quiet without the need to book into a boutique hotel.
Inside there are four reception rooms including one that is currently utilised as a gym / office, a lounge with its own log burner and a separate snug that’s perfect hiding away with a good book. One of these flexible reception rooms has in the past been used as a sixth bedroom.
There’s a large kitchen-breakfast room with hand-built cabinetry, granite worktops and a range cooker, plus a drinks unit with a wine chiller for when guests pop by.
At the heart of the home and family life is the truly stunning double height family room. This space is flooded with natural light and has a wood burner for cosy winters evening in.
The galleried landing above brings a real sense of space and occasion, with vaulted ceilings, rustic brickwork and beams giving a gentle nod to the building’s history.
Upstairs, there are five bedrooms, including a principal suite with its own dressing room and ensuite. A second double bedroom also has an ensuite, while the remaining bedrooms are served by a beautifully finished four-piece bathroom - complete with a freestanding bath placed beneath a charming porthole window.
If you're thinking about schooling, you’re in good hands here too. Ashton Primary School and Ashton Community Science College are both within walking distance and rated "Good" by Ofsted, making this an ideal location for families who want quality education close to home - without the school run stress.
Outside, the sense of space continues. The garden wraps around the property with views over open fields, while the large decked terrace makes the perfect spot for coffee in the morning or eating al fresco in the evening. The summerhouse currently doubles as an indulgent home spa, but it could just as easily become a home office, gym or a creative retreat. There’s also a workshop / outbuilding, offering extra flexibility for hobbies or just plenty of storage.
The property has a gated driveway with ample parking, an EV charging point, and a garage.
You get to enjoy all of this without the running costs you might expect from a home of this size. Thanks to the combination of solar panels, an air source heat pump and underfloor heating across the ground floor, Leyland Bridge Barn is as efficient as it is welcoming.
A five-bedroom barn conversion with log burners, galleried ceilings, open farmland views, and a lifestyle that’s as relaxed as it is refined - all combined with eco-friendly tech that keeps things comfortable, cosy and cost-effective.
Kitchen
3.85 x 6.93m
Family Room
6.92 x 4.15m
Lounge
6.89 x 4.53m
Snug
3.86 x 3.40m
Office/Gym/Guest Bedroom
3.89 x 2.85m
Dining Room
3.42 x 2.08m
Summer House
4.52 x 3.33m
Walk-In Wardrobe
3.44m x 1.61m
Bedroom 1
3.60 x 4.87m
Bedroom 2
3.16 x 4.08m
Bedroom 3
3.64 x 4.13m
Bedroom 4
3.47 x 2.67m
Bedroom 5
3.47 x 2.67m
En-Suite
3.39 x 1.64m
Ensuite
1.62 x 1.59m
Garage
5.43 x 4.38m
Utility Room
3.04m x 1.40m
- COUNCIL TAXA payment made to your local authority in order to pay for local services like schools, libraries, and refuse collection. The amount you pay depends on the value of the property.Read more about council Tax in our glossary page.
- Band: F
- PARKINGDetails of how and where vehicles can be parked, and any associated costs.Read more about parking in our glossary page.
- Yes
- GARDENA property has access to an outdoor space, which could be private or shared.
- Yes
- ACCESSIBILITYHow a property has been adapted to meet the needs of vulnerable or disabled individuals.Read more about accessibility in our glossary page.
- Ask agent
Lea Road, Lea, PR2
Add an important place to see how long it'd take to get there from our property listings.
__mins driving to your place
Get an instant, personalised result:
- Show sellers you’re serious
- Secure viewings faster with agents
- No impact on your credit score
Your mortgage
Notes
Staying secure when looking for property
Ensure you're up to date with our latest advice on how to avoid fraud or scams when looking for property online.
Visit our security centre to find out moreDisclaimer - Property reference RX596972. The information displayed about this property comprises a property advertisement. Rightmove.co.uk makes no warranty as to the accuracy or completeness of the advertisement or any linked or associated information, and Rightmove has no control over the content. This property advertisement does not constitute property particulars. The information is provided and maintained by Michael Bailey, Powered by Keller Williams, Preston. Please contact the selling agent or developer directly to obtain any information which may be available under the terms of The Energy Performance of Buildings (Certificates and Inspections) (England and Wales) Regulations 2007 or the Home Report if in relation to a residential property in Scotland.
*This is the average speed from the provider with the fastest broadband package available at this postcode. The average speed displayed is based on the download speeds of at least 50% of customers at peak time (8pm to 10pm). Fibre/cable services at the postcode are subject to availability and may differ between properties within a postcode. Speeds can be affected by a range of technical and environmental factors. The speed at the property may be lower than that listed above. You can check the estimated speed and confirm availability to a property prior to purchasing on the broadband provider's website. Providers may increase charges. The information is provided and maintained by Decision Technologies Limited. **This is indicative only and based on a 2-person household with multiple devices and simultaneous usage. Broadband performance is affected by multiple factors including number of occupants and devices, simultaneous usage, router range etc. For more information speak to your broadband provider.
Map data ©OpenStreetMap contributors.




